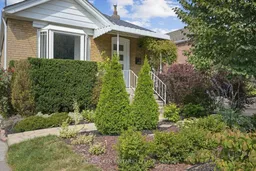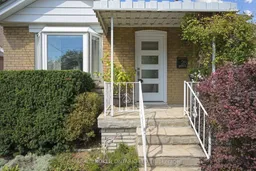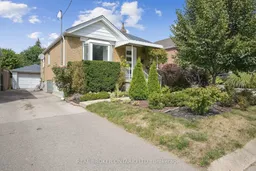Welcome to O'Connor-Parkview! This beautifully renovated detached bungalow offers modern living in one of East Yorks most sought after and family friendly communities. Situated on a generous 33 x 100 ft lot, this home features 2+1 bedrooms, stylish finishes, and a thoughtful layout that blends comfort and functionality. The lower level provides additional living space, perfect for a guest suite, home office, or recreation room. Step outside and enjoy the best of East York living. Nestled on a quiet tree lined street, Surrounded by welcoming neighbours, and access to fantastic local amenities. Families will love the proximity to top-rated schools, community centres, and expansive green spaces like Taylor Creek Park and Stan Wadlow Park, offering endless trails, sports facilities, and year round activities. You will appreciate the easy access to the DVP, TTC, and downtown Toronto, while nearby shopping, restaurants, and cafes give the neighbourhood a warm, village-like charm. This is your opportunity to enjoy the perfect balance of city convenience and community living in one of Torontos hidden gems. A turnkey home in an unbeatable location. Just move in and enjoy!
Inclusions: Fridge, stove, dishwasher, clothes washer/dryer.






