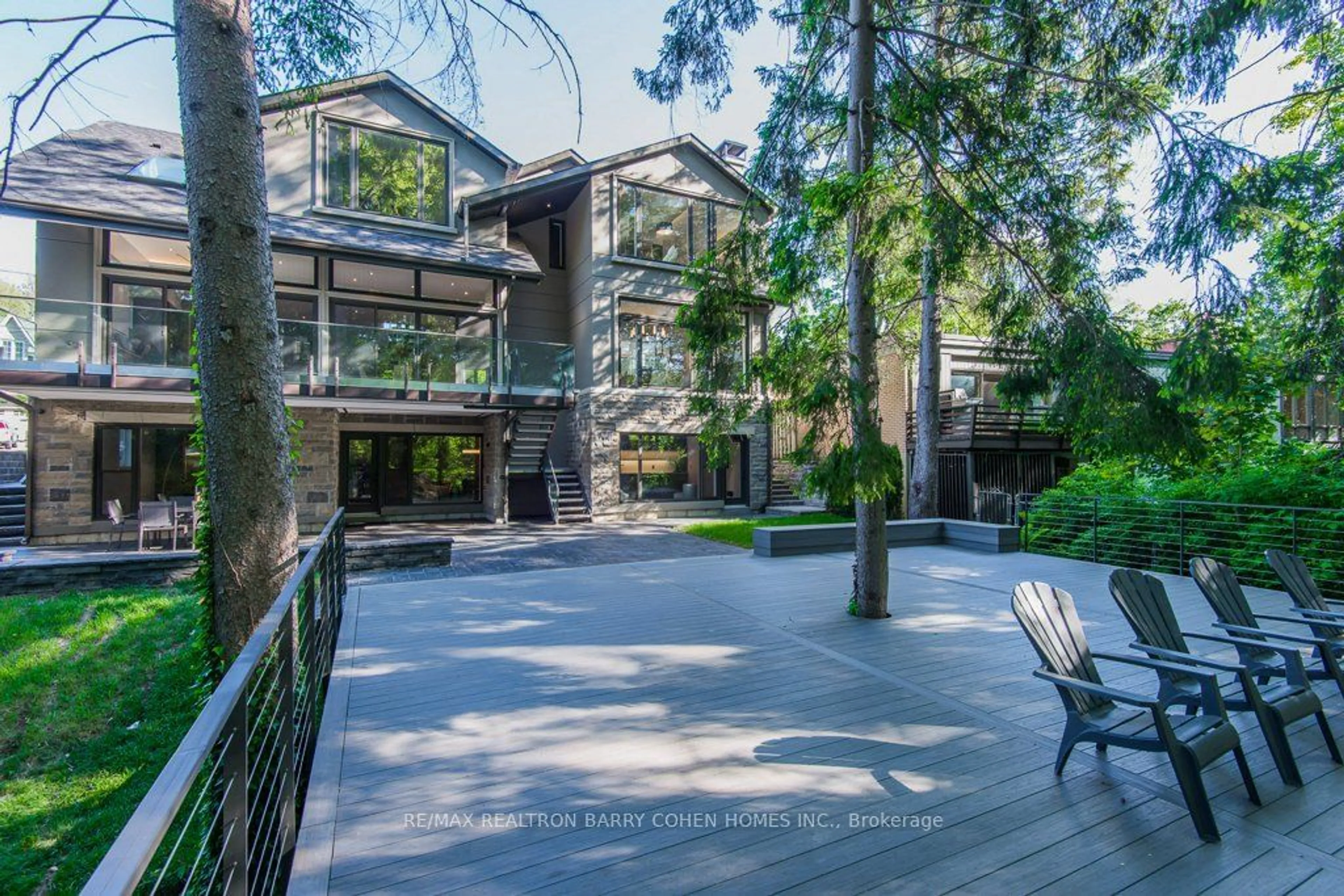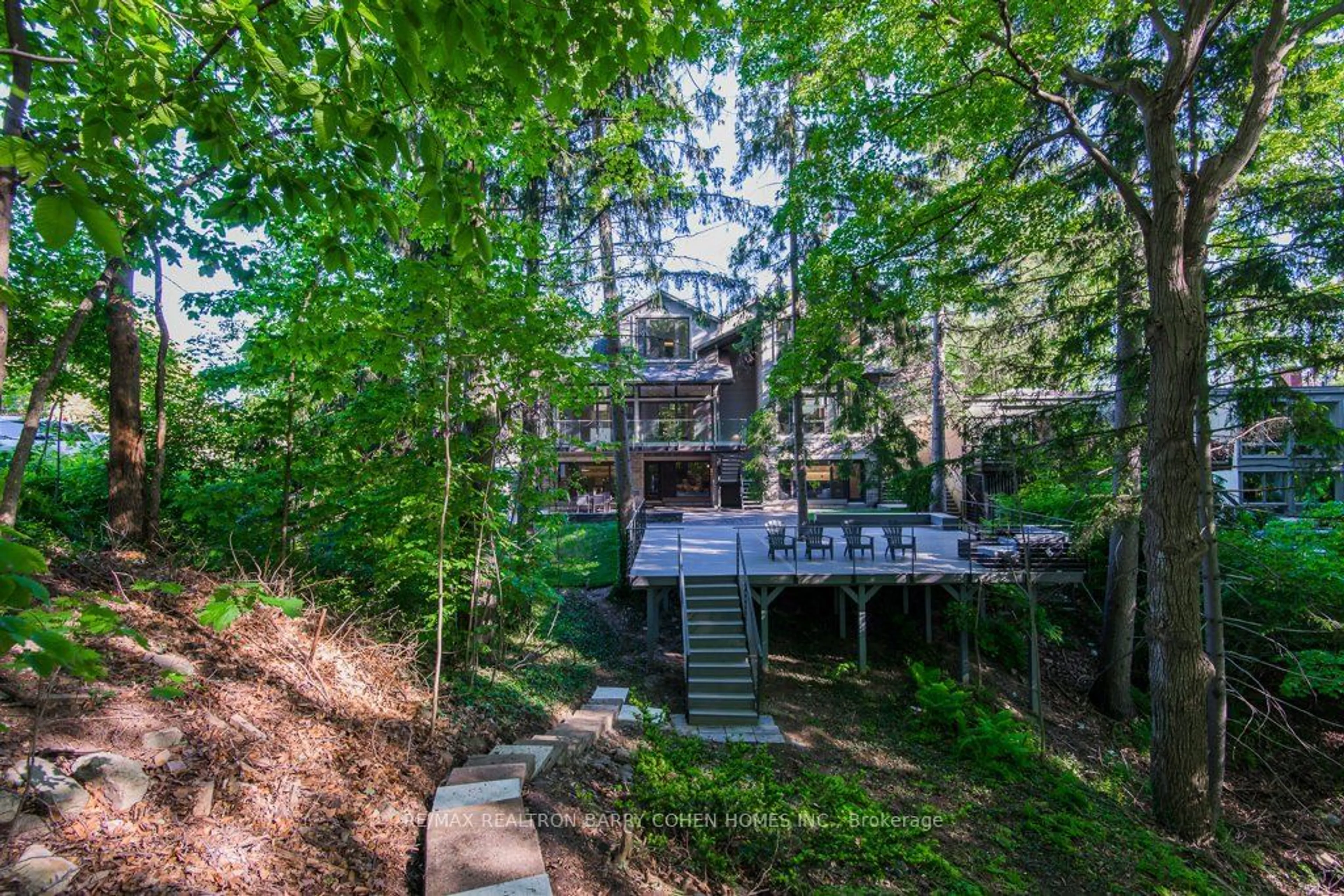22 Glenwood Cres, Toronto, Ontario M4B 1J6
Contact us about this property
Highlights
Estimated ValueThis is the price Wahi expects this property to sell for.
The calculation is powered by our Instant Home Value Estimate, which uses current market and property price trends to estimate your home’s value with a 90% accuracy rate.$2,753,000*
Price/Sqft-
Days On Market51 days
Est. Mortgage$14,945/mth
Tax Amount (2023)$14,785/yr
Description
Welcome To Your Luxury Cottage In The City. Enjoy This Entertainer's Dream Home W/ A Private Backyard Oasis Situated On A Trophy Lot. An Architecturally Significant, One-Of-A-Kind Build Situated On An Exclusive Cres Boasting Front & Rear Breathtaking Views Of Taylor-Massey Creek. 5000 + Sqft Of Lux Living Space. Appreciate A Grand Lifestyle W/ Soaring 10' Ceilings T/O, & Sun-Drenched Rms Via Skylights & Automated Window Blinds. Indulge In Not 1 But 2 Chef Inspired Kitchens W/ Top Of The Line Appliances. The Grand Primary Suite Offers A Retreat W/ A Large W/I Closet & A 5-Pc Spa-Like Ensuite. Meticulously Designed Layout W/ Ample Space For Family, Work, & Recreation - Including A Large Office, Oversized Family Rm, Living Rm W/ FP, & Multi W/O's To Private Backyard Oasis Including A Fully Functioning Outdr Kitchen. The Oversized Ravine Lot Opens To 2 Creeks & Serene TRCA Trails & Deer Paths. Experience The Allure Of 22 Glenwood Crescent W/ Country Living In The Heart Of The City.
Property Details
Interior
Features
2nd Floor
Prim Bdrm
5.18 x 4.425 Pc Ensuite / W/I Closet / Bar Sink
2nd Br
4.37 x 4.12Closet
3rd Br
5.24 x 3.413 Pc Ensuite / Closet Organizers / B/I Desk
4th Br
4.19 x 4.19Closet / B/I Desk / Vaulted Ceiling
Exterior
Features
Parking
Garage spaces 1
Garage type Attached
Other parking spaces 2
Total parking spaces 3
Property History
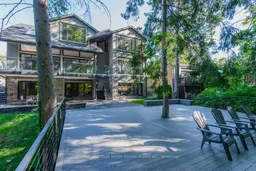 39
39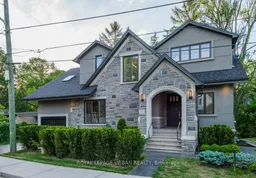 40
40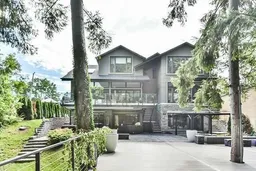 20
20Get an average of $10K cashback when you buy your home with Wahi MyBuy

Our top-notch virtual service means you get cash back into your pocket after close.
- Remote REALTOR®, support through the process
- A Tour Assistant will show you properties
- Our pricing desk recommends an offer price to win the bid without overpaying
