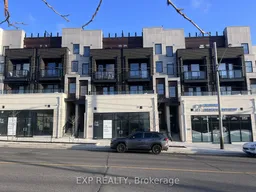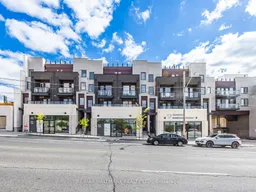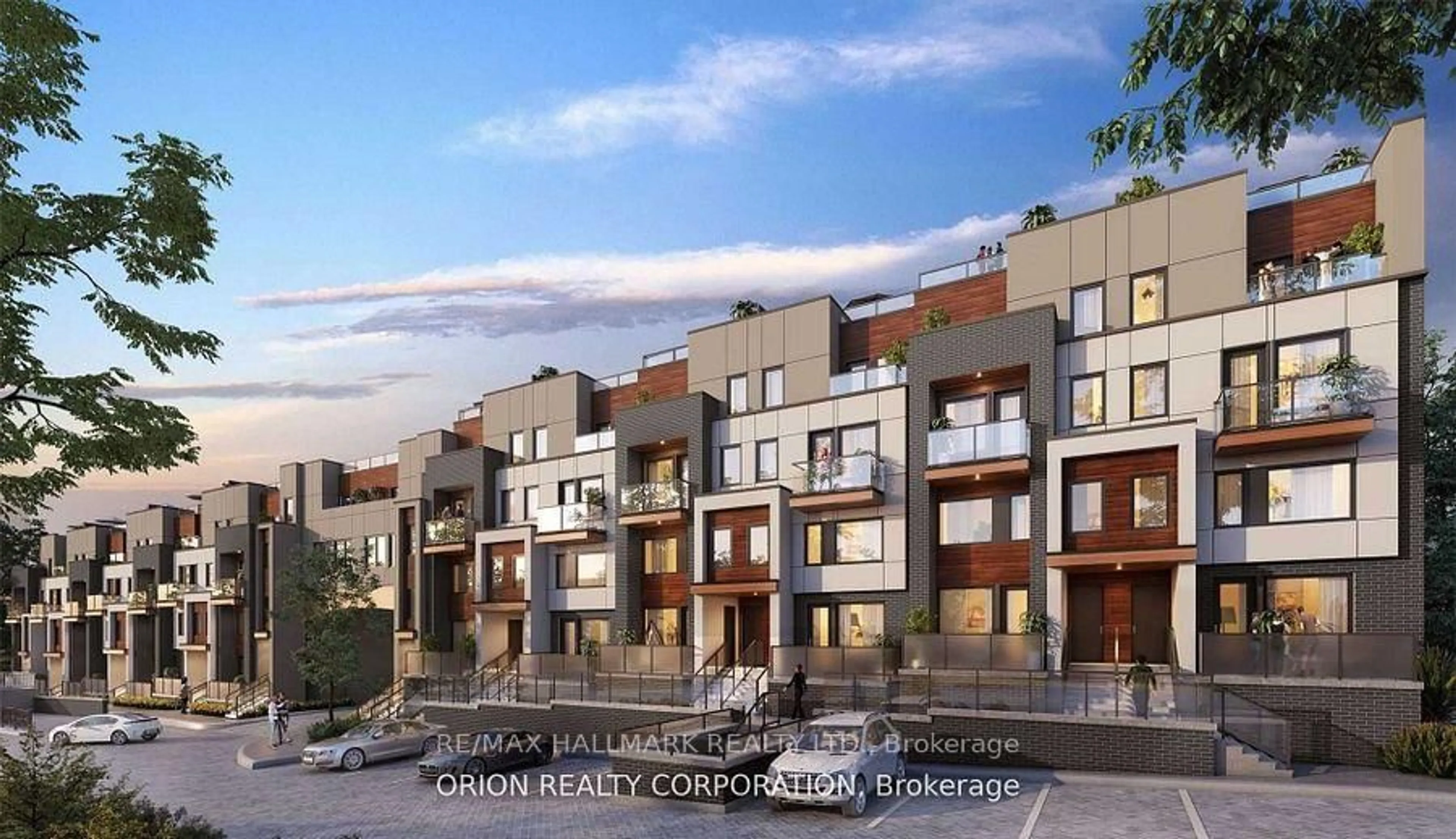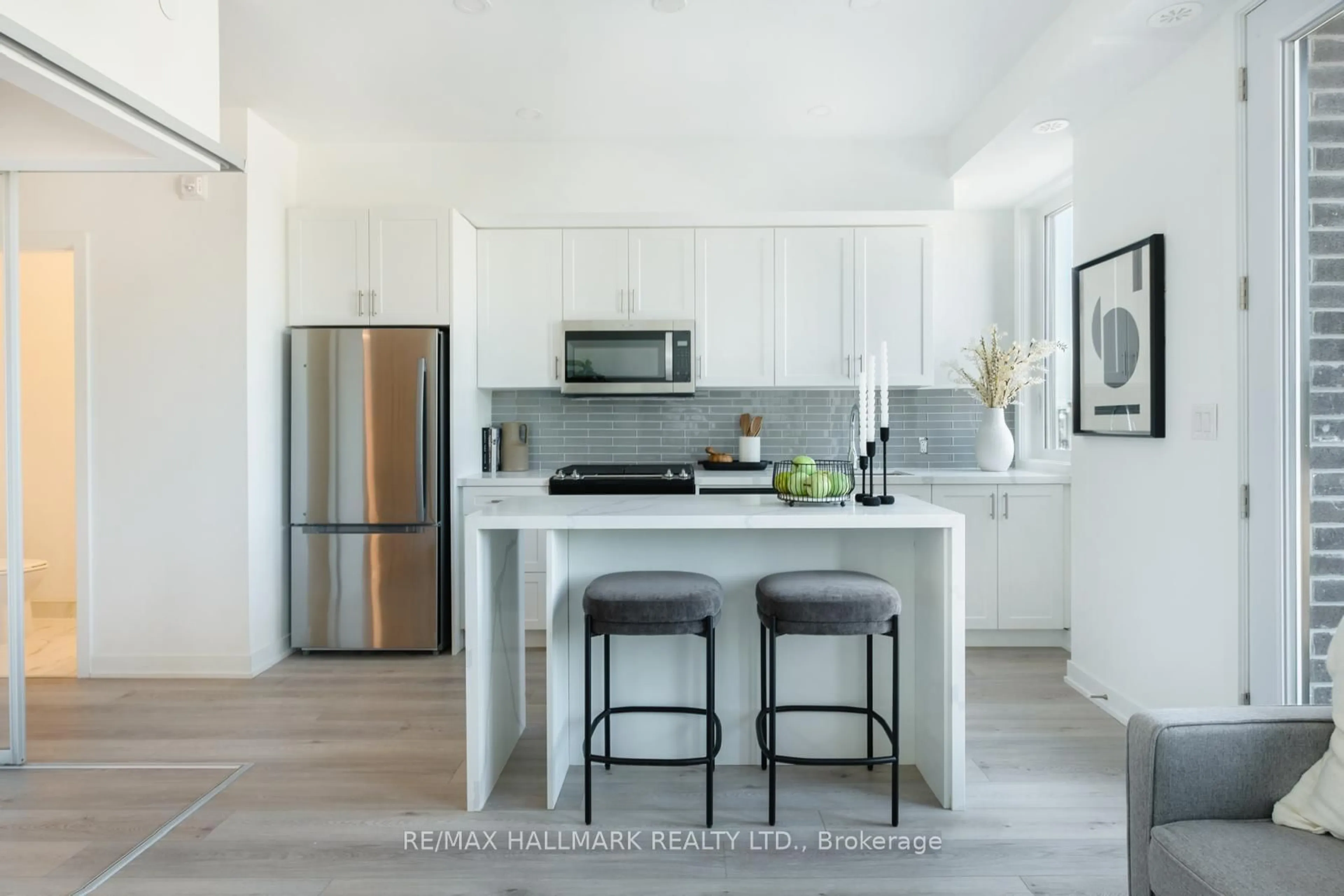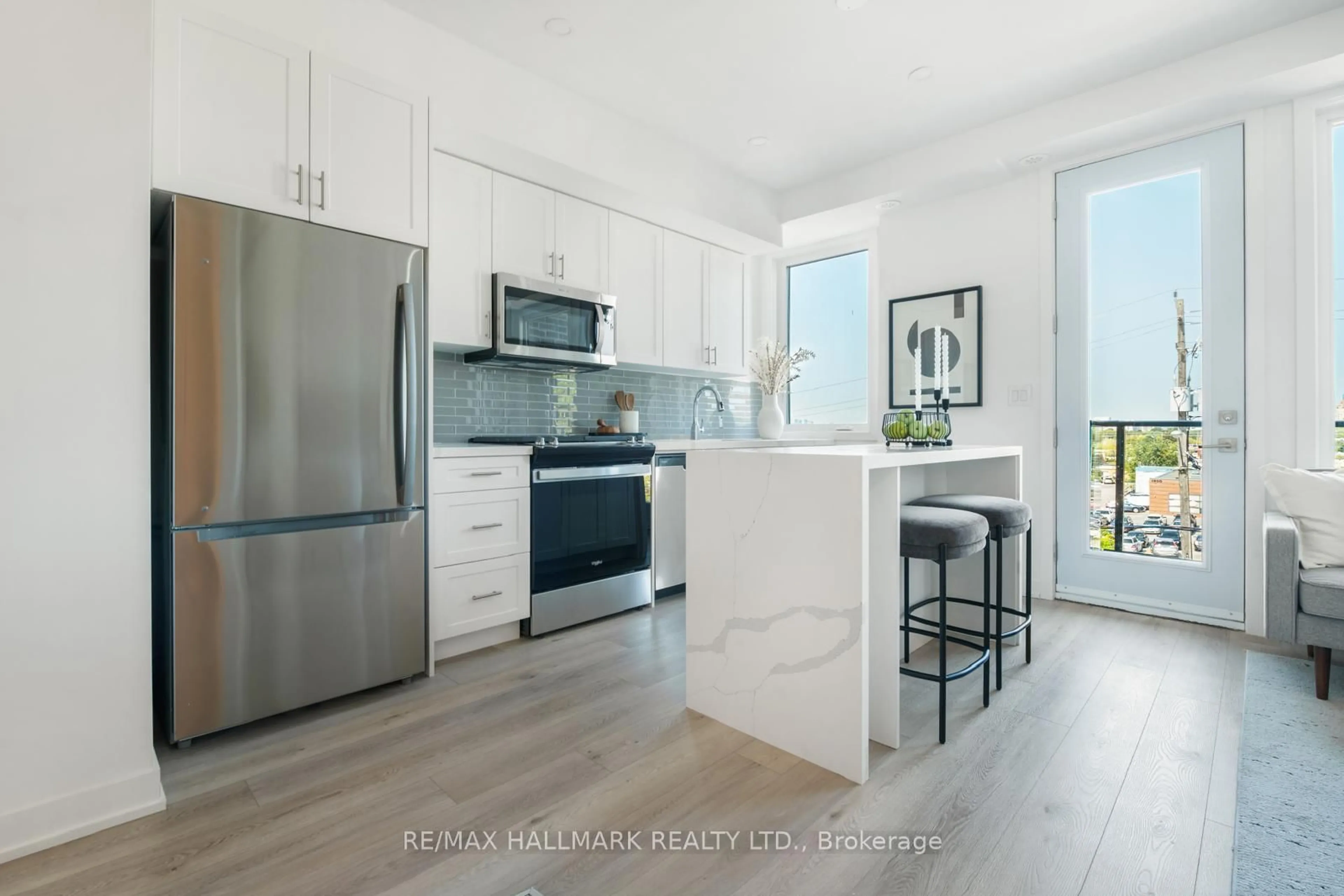1491 O'Connor Dr #1, Toronto, Ontario M4B 2V5
Contact us about this property
Highlights
Estimated valueThis is the price Wahi expects this property to sell for.
The calculation is powered by our Instant Home Value Estimate, which uses current market and property price trends to estimate your home’s value with a 90% accuracy rate.Not available
Price/Sqft$967/sqft
Monthly cost
Open Calculator
Description
MOVE-IN READY! Welcome To The Holland at Amsterdam, An Upgraded Brand New Luxury Condo Townhome In Central East York. Close To Schools, Shopping and Transit. This Beautiful 2 Bedroom Plus Main Floor Den Offers 1,325 Sq Ft Of Interior & 2 Private Balconies Plus Terrace Totalling 470 Sq Ft Of Outdoor Space. Balconies on each level. Complete With Energy Efficient Stainless Steel: Fridge, Slide-In Gas Range, Dishwasher & Microwave Oven/Hood Fan. Stackable Washer/Dryer. Amenities Include A Gym, Party Room And Car Wash Station. Features & Finishes Include:Contemporary Cabinetry & Upgraded Quartz Countertops and Upgraded Waterfall Kitchen Island. Quality Laminate Flooring Throughout W/ Upgraded Tiling In Bathrooms Upgraded Tiles In Foyer. Smooth Ceilings.Chef's Kitchen W/ Breakfast Bar, Staggered Glass Tile Backsplash, Track Light, Soft-Close Drawers & Undermount Sink W/ Pullout Faucet.Exceptional new buyer incentives include: live free for one year with maintenance fees paid for 12 months, 3.99% one-year mortgage rate guarantee, free parking and locker, buy with only 5% deposit, development charges capped, and full Tarion Warranty Program protecting your home for up to 7 years.
Property Details
Interior
Features
Main Floor
Living
3.3 x 4.11Combined W/Dining
Den
2.67 x 2.64Kitchen
2.29 x 3.81Combined W/Living
Exterior
Features
Condo Details
Amenities
Car Wash, Gym, Party/Meeting Room, Visitor Parking
Inclusions
Property History
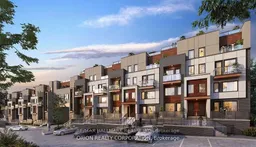 21
21