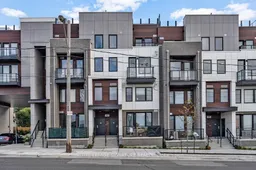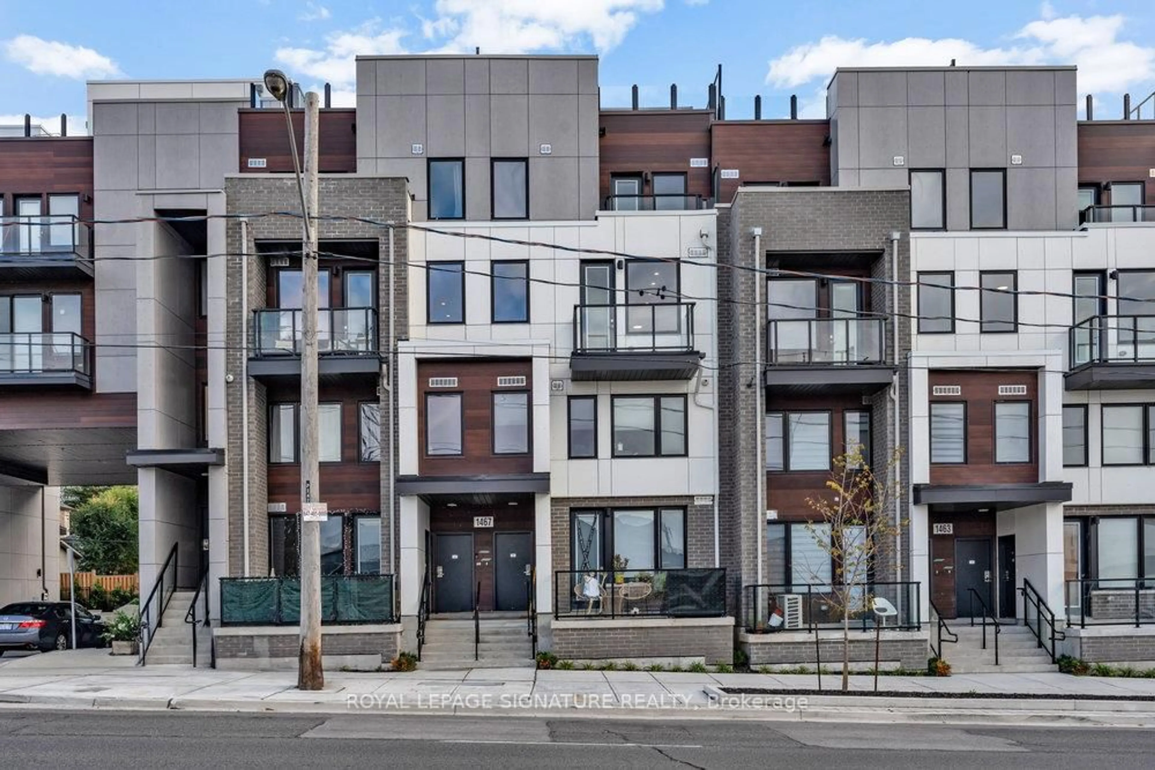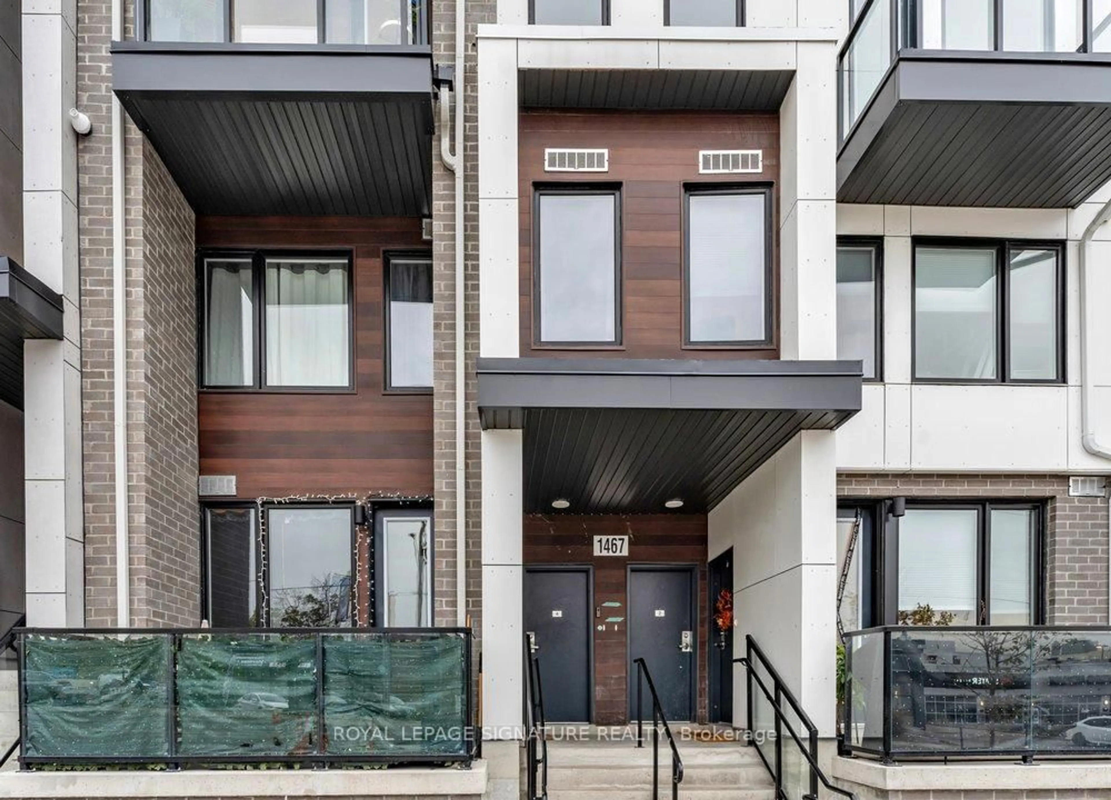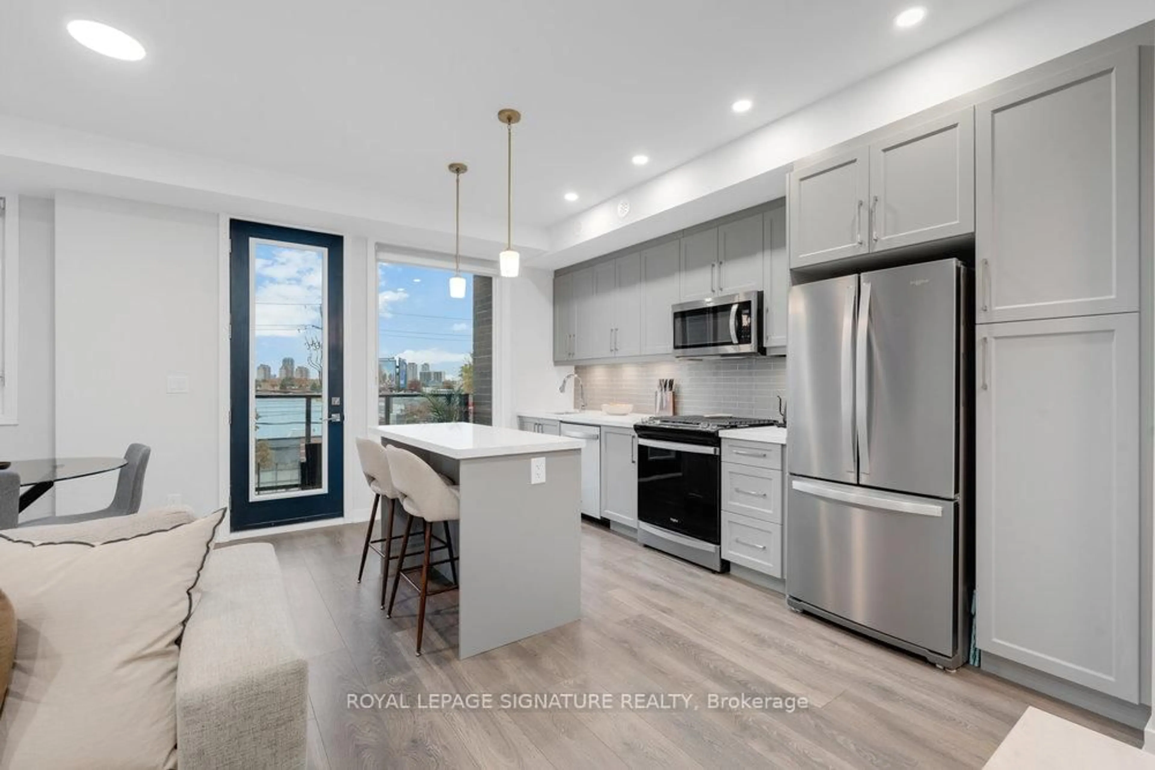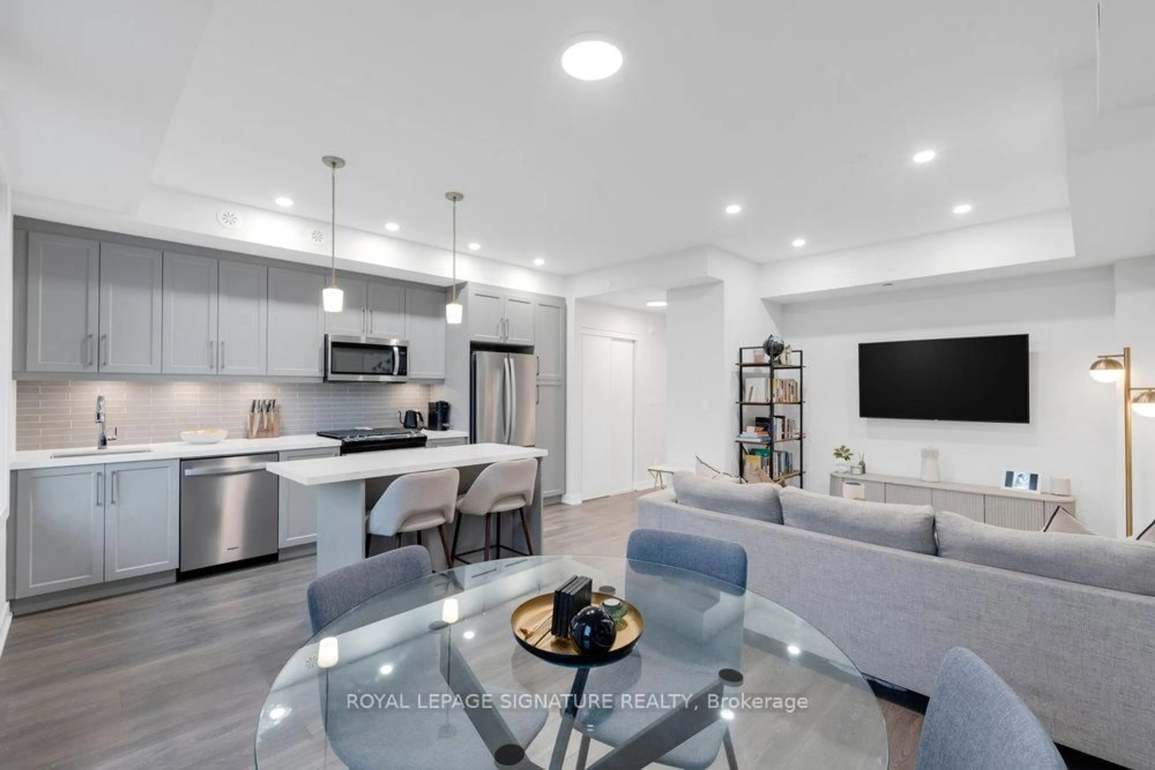1467 O'Connor Dr #4, Toronto, Ontario M4B 0A7
Contact us about this property
Highlights
Estimated valueThis is the price Wahi expects this property to sell for.
The calculation is powered by our Instant Home Value Estimate, which uses current market and property price trends to estimate your home’s value with a 90% accuracy rate.Not available
Price/Sqft$773/sqft
Monthly cost
Open Calculator
Description
Discover refined contemporary living in a stylish, impeccably managed boutique residence tucked within the highly sought-after Topham neighbourhood-one of East York's most connected, vibrant, and community-minded enclaves! This bright and spacious 2 bed, 3-bath upper unit townhome has been thoughtfully designed with today's modern lifestyle in mind, offering a seamless blend of comfort, functionality & flair. Ideal for young professionals, creatives, or first-time buyers, it's a place that perfectly balances energy & ease. Step inside and you'll be greeted by an open-concept living/dining space w/ a walk-out to a private balcony, where expansive west-facing windows frame breathtaking sunset views and create the perfect setting to entertain. The sleek, modern kitchen features quartz countertops, a center island w/ seating, stainless steel appliances, and refined finishes that marry simplicity w/ sophistication. The primary bedroom offers a peaceful retreat with a spa-inspired 3-piece ensuite complete with a glass-enclosed shower, porcelain tiles and large vanity with quartz countertop, his/hers closets and a walk-out to a private balcony. Also on the 2nd level is a generously sized second bedroom, a beautifully appointed 4-piece family bath featuring a large vanity w/quartz countertop and soaker tub and convenient in-suite laundry facilities that bring an extra touch of ease to everyday living. The third level reveals a charming office nook, an ideal retreat for working from home. From here, step out to an expansive private terrace adorned with sleek composite flooring, elegant glass panels, and privacy fencing that creates a serene outdoor sanctuary. Complete with a gas hookup for effortless barbecuing, this impressive open-air haven is perfectly suited for intimate evenings under the stars or lively gatherings with family and friends. TTC at your doorstep, min to Hwy 404 & 401, upcoming Eglinton LRT, Eglinton Square, Shops at Don Mills, parks, schools & much more!
Property Details
Interior
Features
Main Floor
Foyer
4.686 x 1.0862 Pc Bath / hardwood floor / Closet
Living
3.322 x 3.114Open Concept / Combined W/Dining / Pot Lights
Dining
2.792 x 2.38Open Concept / Combined W/Living / Window
Kitchen
4.533 x 1.523Centre Island / Quartz Counter / Stainless Steel Appl
Exterior
Features
Parking
Garage spaces -
Garage type -
Total parking spaces 1
Condo Details
Inclusions
Property History
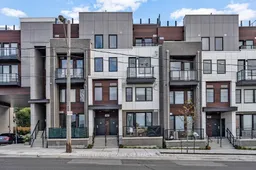 41
41