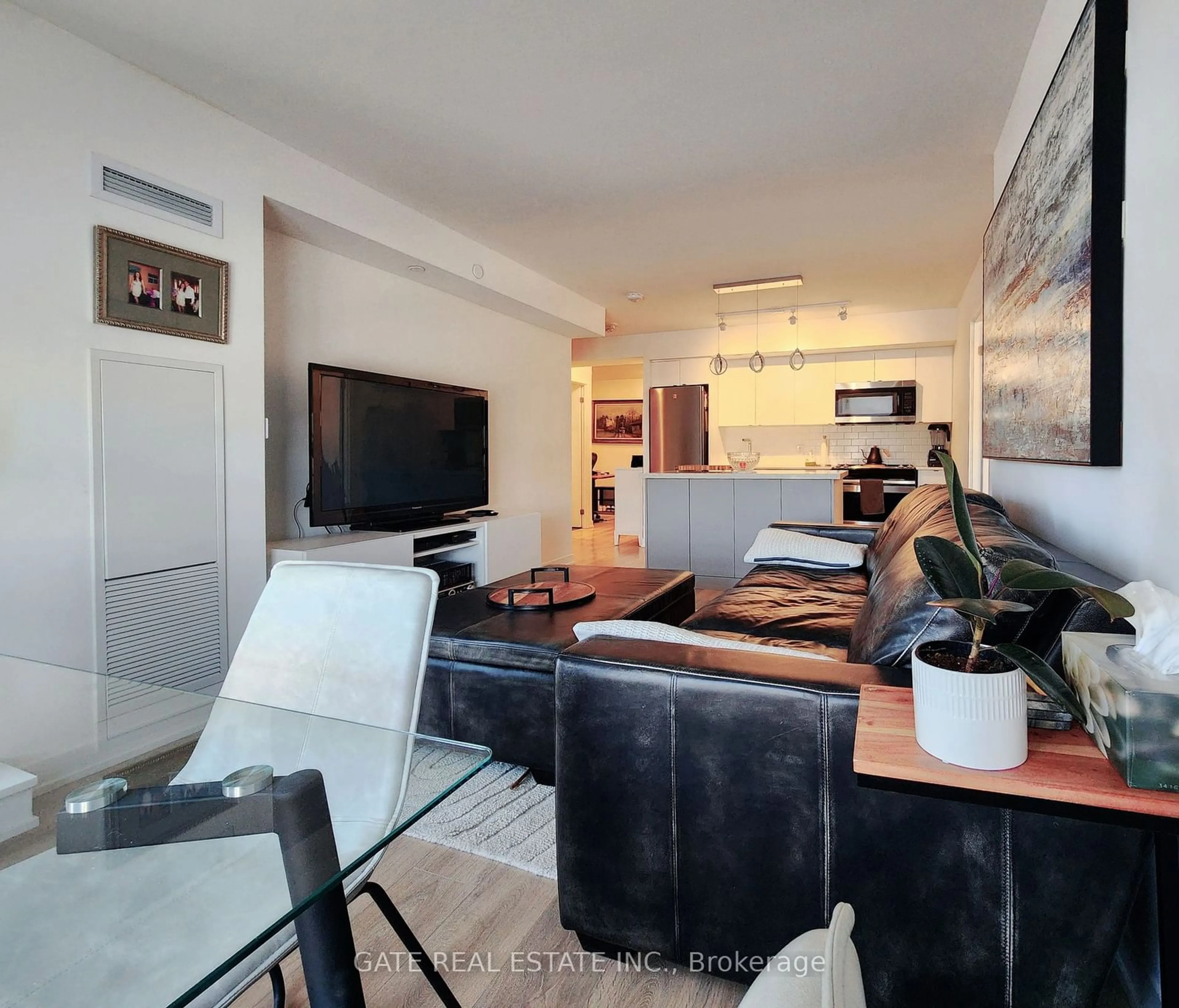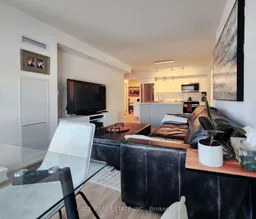Stunning 2 Bedroom Plus Den 2 Bath Unit That Lives Like An East York Bungalow With 885 Sq Ft of Indoor living Space. Yes You've Found a TWO BEDROOM PLUS DEN TWO BATH **885** SQ FT Unit With PARKING and LOCKER. Upon Entering, You'll Be Awestruck By The Spacious Open Concept Suite That Boasts An Abundance Of Natural Light, Courtesy Of All The Large Windows. The Living Room Is A Cozy Haven. Euro Kitchen With Custom Eat-In Island, Stainless Steel Appliances, Quartz Countertops And Backsplash. This Split Bedroom Unit Boasts A large Primary King Sized Bedroom With a Spacious 4 Piece Ensuite And Large Custom Walk In Closet. Illuminated And Heated Bathroom Mirrors. Oversized Ensuite Laundry Stackable Washer & Dryer, Lots of Upgrades, Custom Upgrades Include Kitchen Island, Lighting fixtures, Blinds, Closet Organizers and Bathroom Storage Cabinets. One Parking Spot and Locker Included. Must See Suite. Resort Style Amenities, Concierge, Strike Club, Sky Deck Lounge & Skyview Fitness Centre Visitor Parking And Guest Suites. Maintenance Fees Include: Heat, Water, Cable Tv, Internet. Only pay for Hydro. These Very Rare Large Units Do Not Come Available Often. This One Is A Must See **EXTRAS** Fantastic amenities including Guest Suites & Visitor Parking. Unit has One Owned Locker One Owned Parking. Maintenance fees include high speed internet!
Inclusions: Incl. S/S Stove, Fridge, Built-In Microwave, Dishwasher, Stackable Washer And Dryer

 24
24


