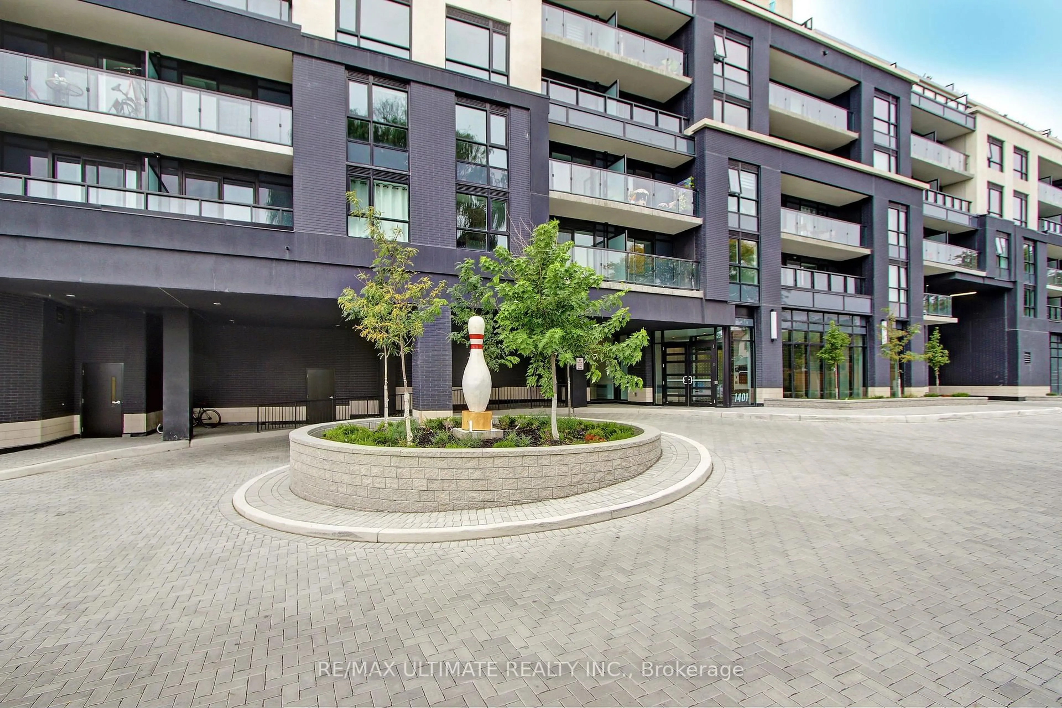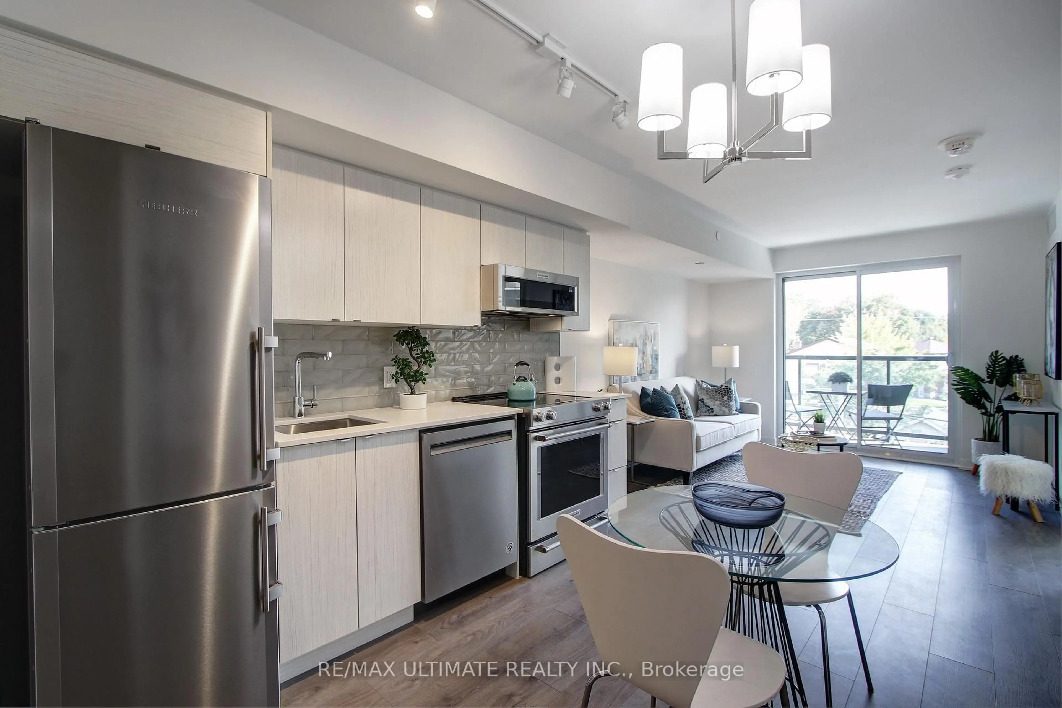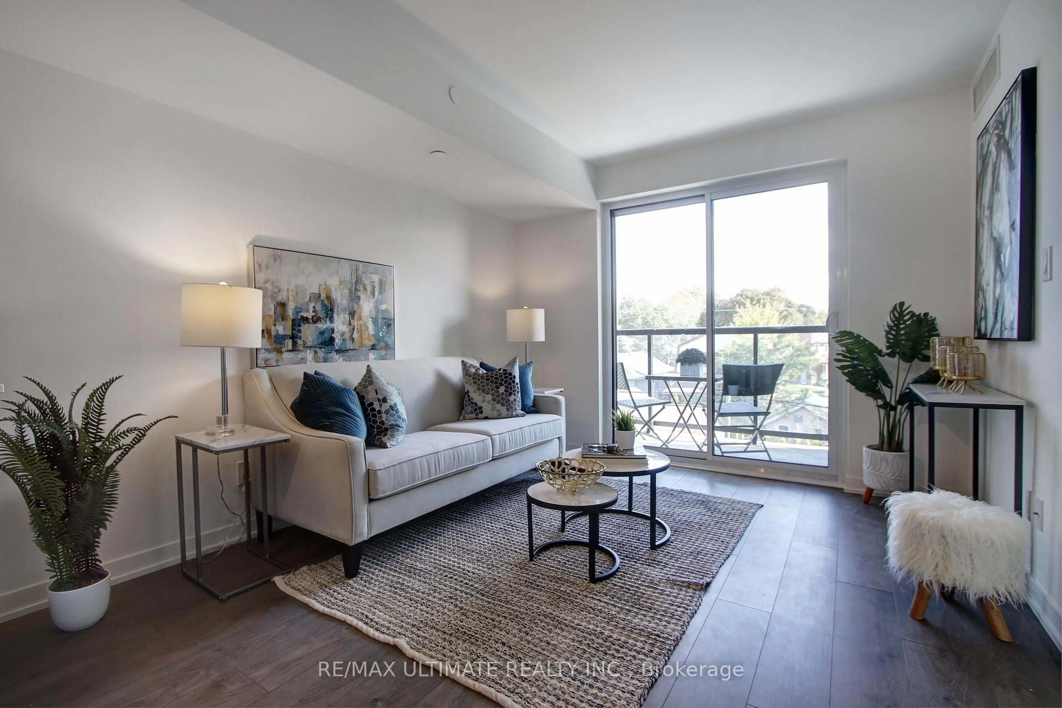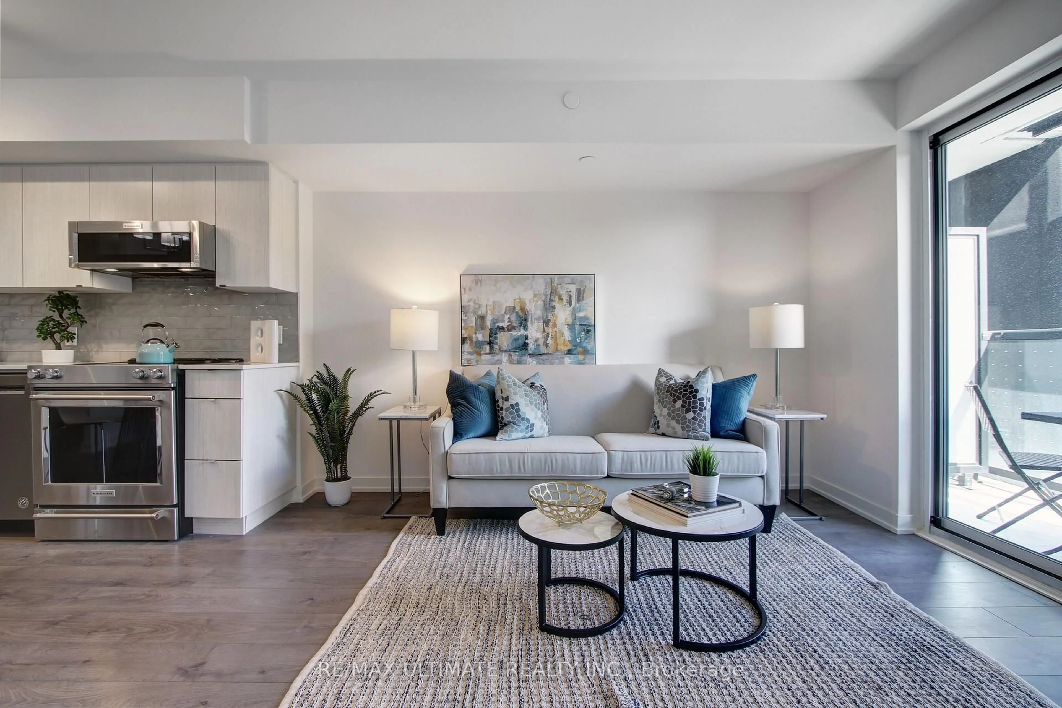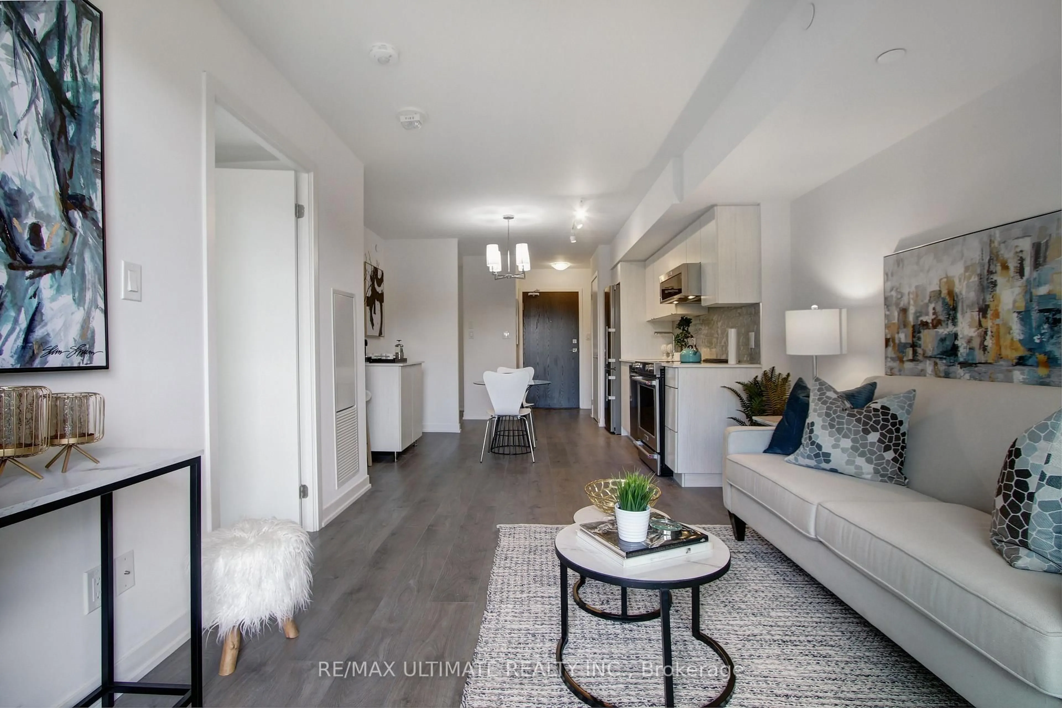1401 O'connor Dr #303, Toronto, Ontario M4B 2V5
Contact us about this property
Highlights
Estimated valueThis is the price Wahi expects this property to sell for.
The calculation is powered by our Instant Home Value Estimate, which uses current market and property price trends to estimate your home’s value with a 90% accuracy rate.Not available
Price/Sqft$819/sqft
Monthly cost
Open Calculator
Description
"The Lanes" boutique condo in prime East York! Upgraded 1 bedroom plus large den (separate room). 2 full baths. 682 Sq Ft. Parking and locker included. Open concept layout with walkout to balcony. Overlooks Topham Park neighbourhood. Den has a double closet and can be used as a 2nd bedroom. Kitchen has upgraded stainless steel appliances, mobile kitchen island. Bedroom features 3-pc ensuite bath and double closet. Laundry. Close to highways, restaurants, shops, TTC stop at door. Fabulous amenities include: concierge, Skyview Fitness Center, party/meeting room, Sky Deck rooftop lounge with BBQ area and more! Don't miss this great unit!
Property Details
Interior
Features
Flat Floor
Kitchen
3.56 x 3.05Open Concept / Stainless Steel Appl / B/I Appliances
Primary
3.35 x 3.043 Pc Ensuite / Double Closet / Laminate
Den
3.48 x 1.83Separate Rm / Double Closet / Laminate
Dining
3.56 x 3.15Combined W/Living / Laminate
Exterior
Features
Parking
Garage spaces 1
Garage type Underground
Other parking spaces 0
Total parking spaces 1
Condo Details
Amenities
Concierge, Guest Suites, Gym, Party/Meeting Room, Rooftop Deck/Garden, Visitor Parking
Inclusions
Property History
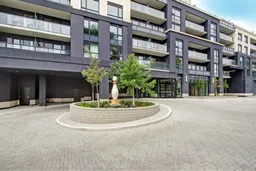
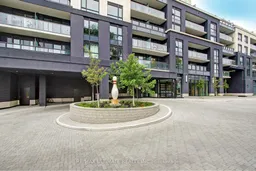 19
19
