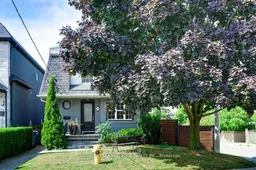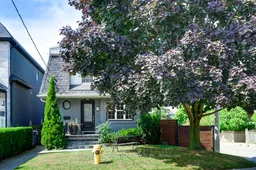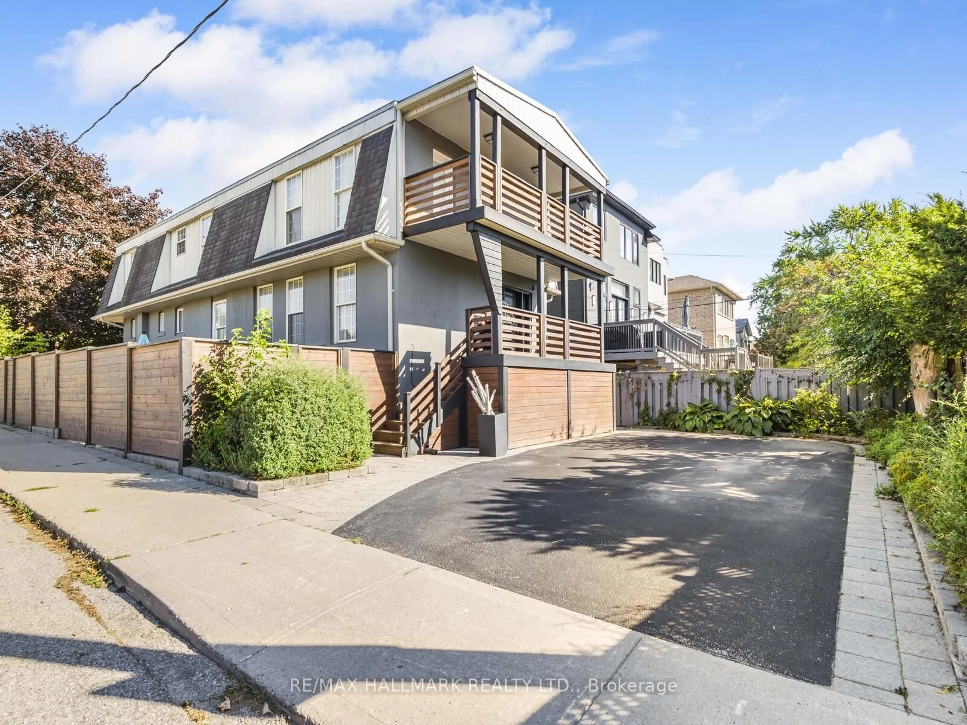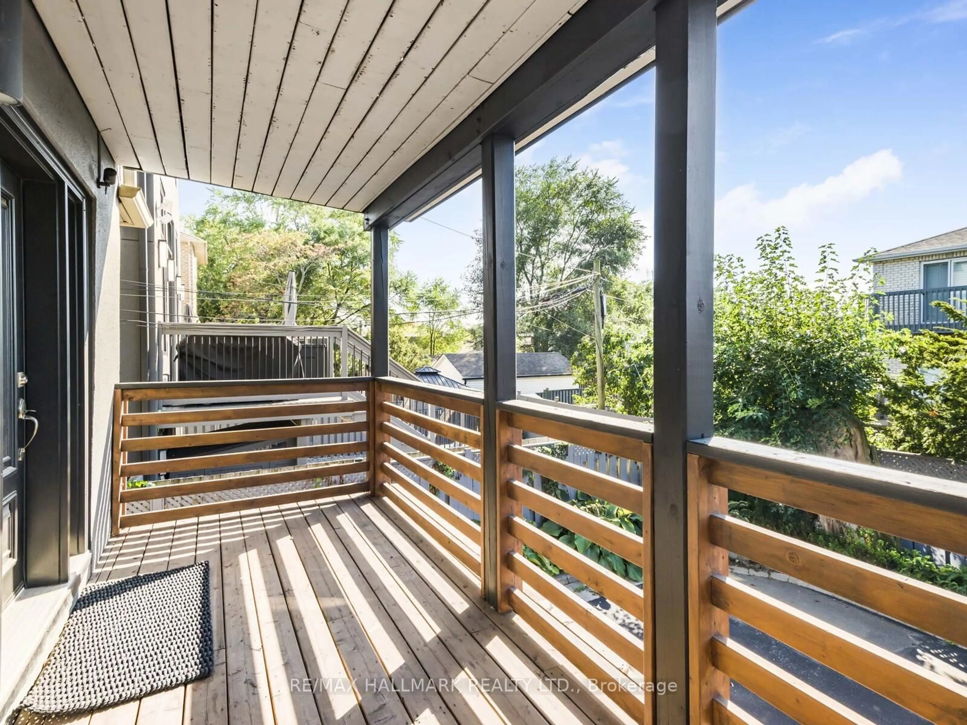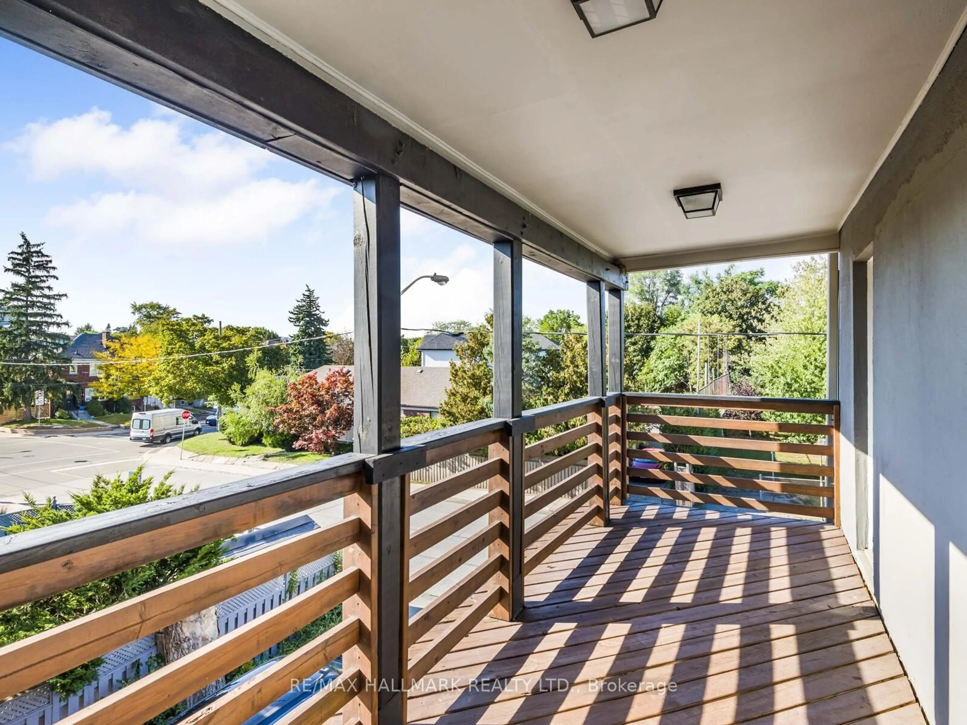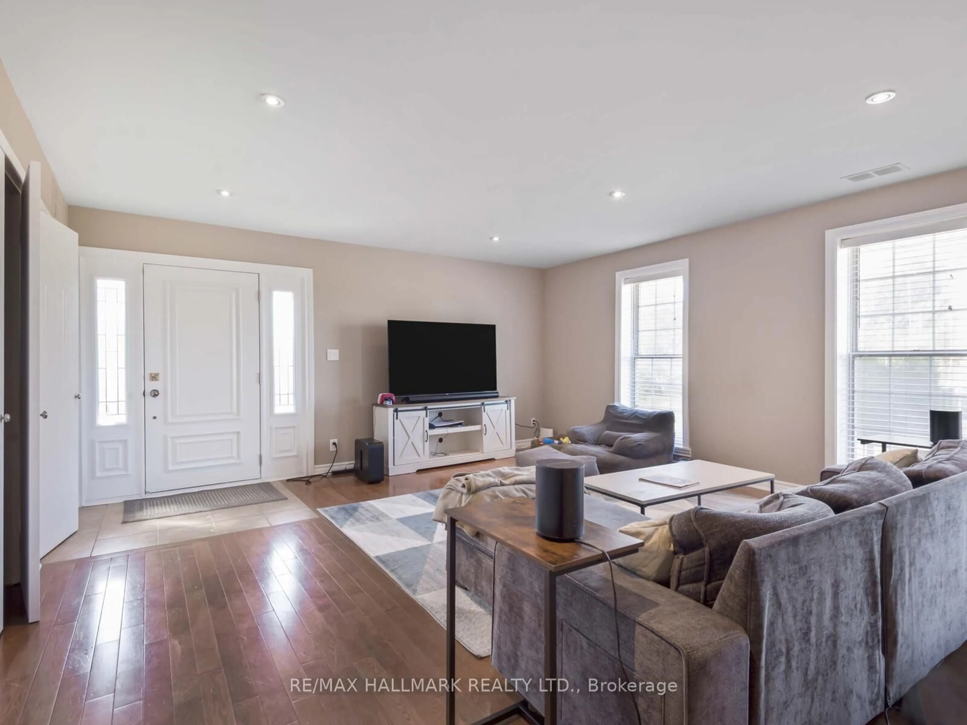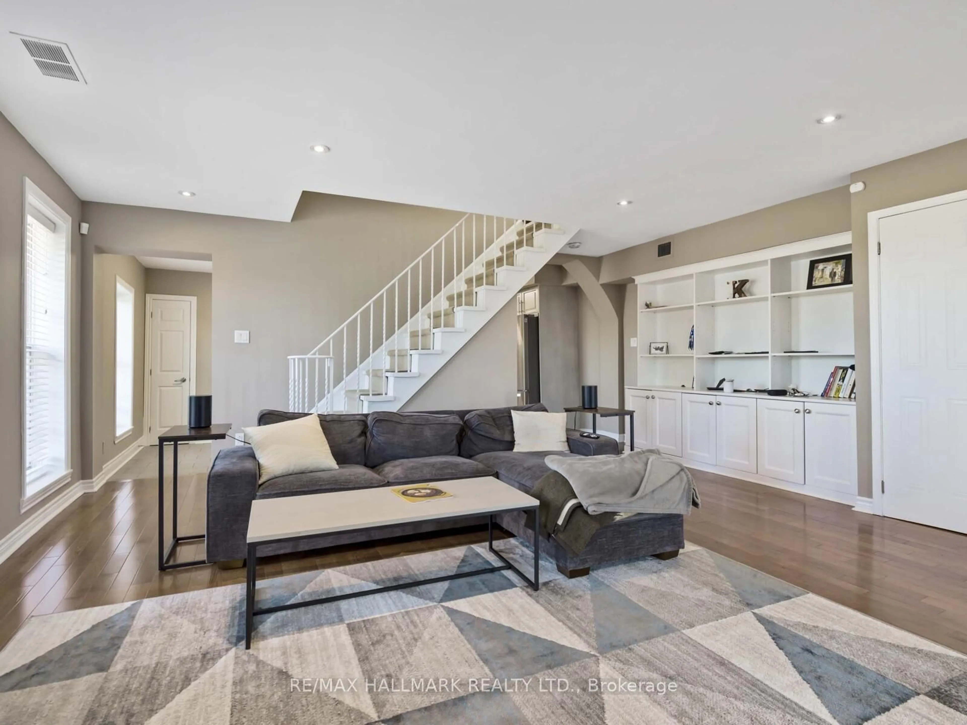90 Leroy Ave, Toronto, Ontario M4J 4G8
Contact us about this property
Highlights
Estimated valueThis is the price Wahi expects this property to sell for.
The calculation is powered by our Instant Home Value Estimate, which uses current market and property price trends to estimate your home’s value with a 90% accuracy rate.Not available
Price/Sqft$437/sqft
Monthly cost
Open Calculator
Description
Welcome to Beautiful Leroy Avenue! This spacious detached home offers approximately 3,700 sq. ft. of total living space across four levels. The main and second floors provide about 2,300 sq. ft., complemented by a three-bedroom accessory apartment on the basement and sub-basement levels, adding an additional 1,400 sq. ft. of versatile living space. Previously configured as a multi-unit dwelling, the property was thoughtfully redesigned to feature a primary residence spanning the upper two levels, offering 3 bedrooms and 3 bathrooms, along with a separate lower-level apartment that includes 3 bedrooms, 2 bathrooms, and a private entrance ideal for extended family or rental income potential. The home is bright, spacious, and well-maintained, showcasing large principal rooms, modern upgrades, and functional layouts throughout both units. Situated in a highly sought-after, family-friendly neighborhood, it sits directly across from Dieppe Park and is just steps to schools, hospitals, public transit, restaurants, cafés, shops, and all essential amenities.
Property Details
Interior
Features
Main Floor
Living
4.39 x 3.05hardwood floor / Open Concept / B/I Bookcase
Dining
2.84 x 3.48Tile Floor / Walk Through / Open Concept
Kitchen
7.52 x 2.44Tile Floor / Galley Kitchen / Stainless Steel Appl
Family
6.17 x 5.61hardwood floor / Gas Fireplace / Above Grade Window
Exterior
Features
Parking
Garage spaces -
Garage type -
Total parking spaces 4
Property History
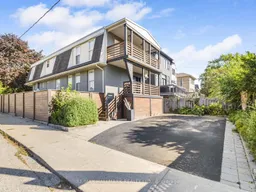 21
21