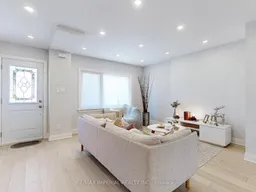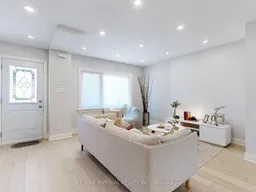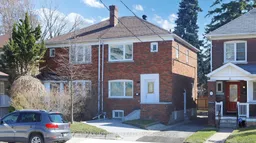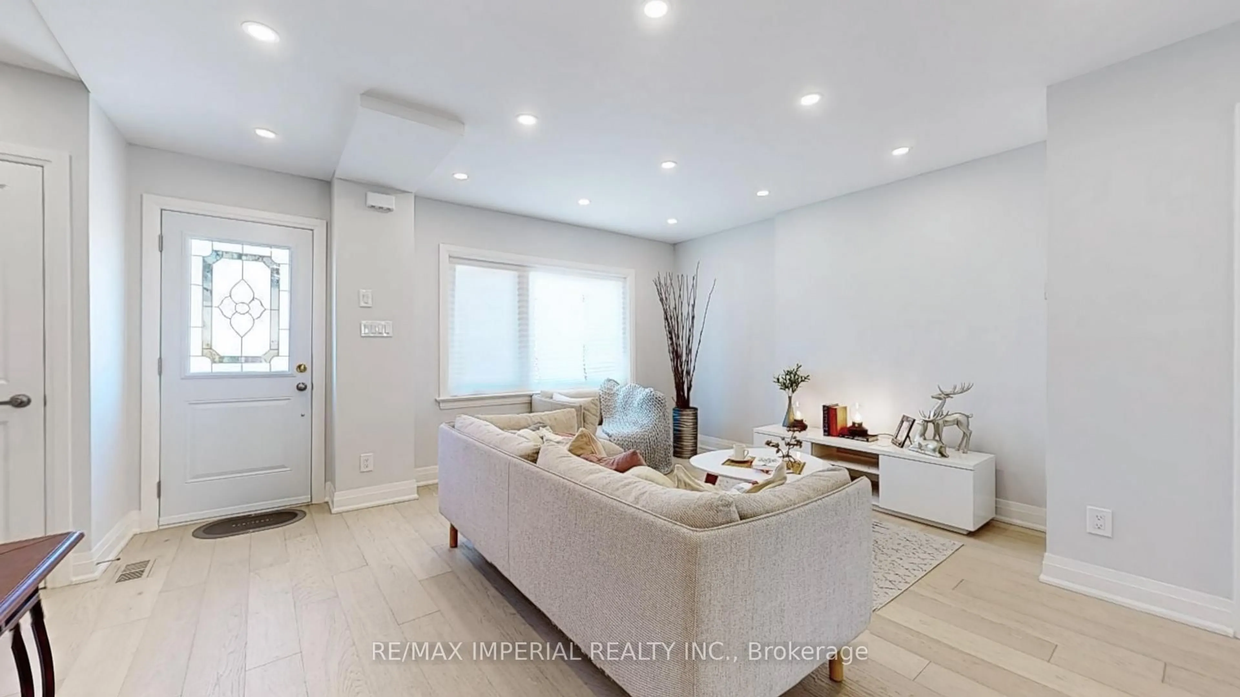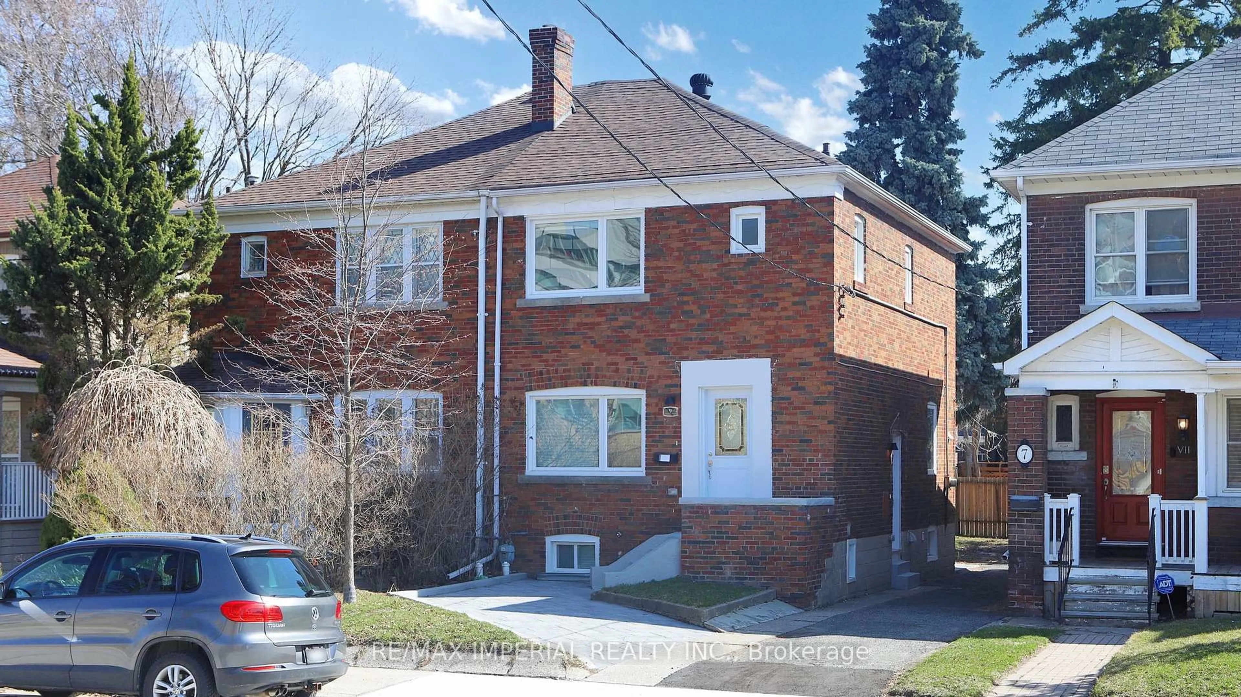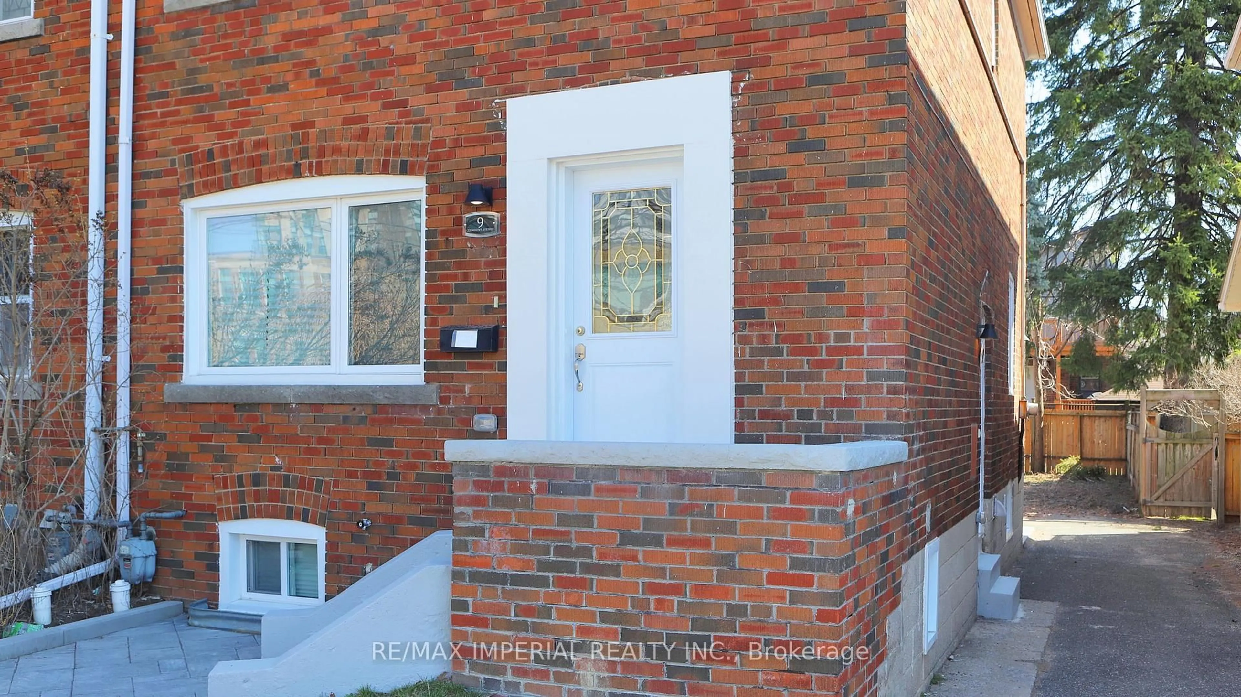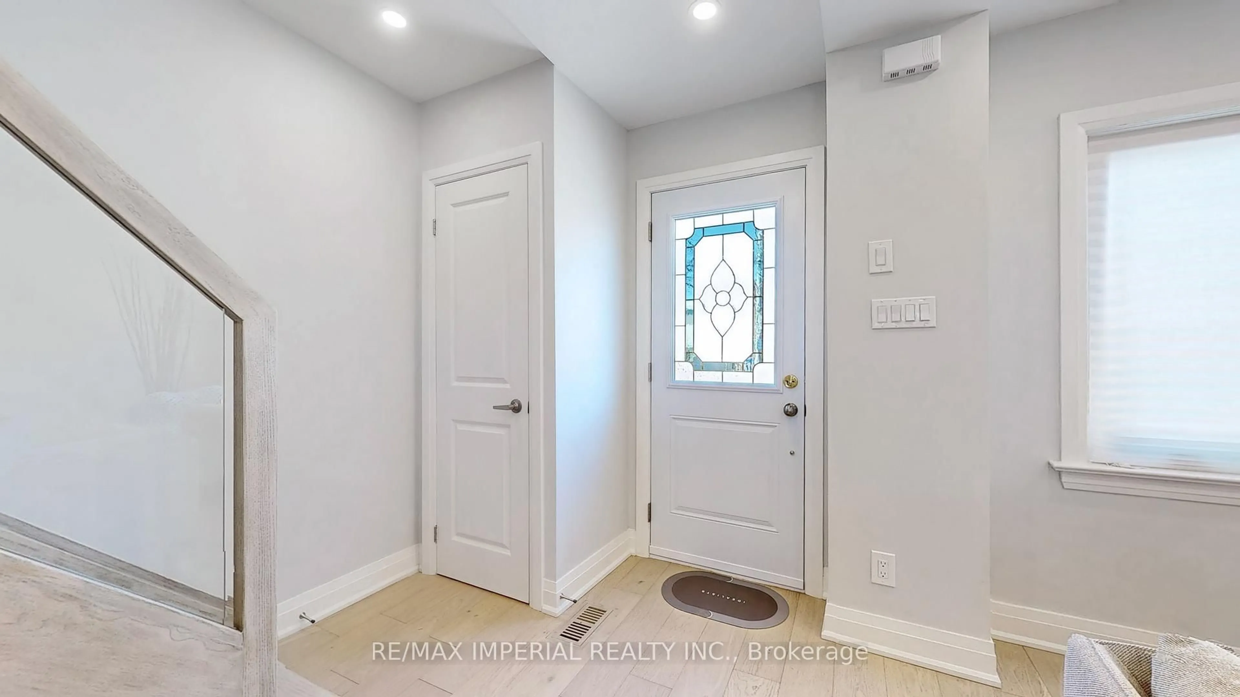9 Lesmount Ave, Toronto, Ontario M4J 3V5
Contact us about this property
Highlights
Estimated valueThis is the price Wahi expects this property to sell for.
The calculation is powered by our Instant Home Value Estimate, which uses current market and property price trends to estimate your home’s value with a 90% accuracy rate.Not available
Price/Sqft$945/sqft
Monthly cost
Open Calculator
Description
Look no further-this beautifully renovated home is ideal for families of all kinds. Located in the heart of vibrant Danforth Village-East York, this semi-detached gem sits directly across from Holy Cross Catholic School, offering unmatched convenience.Thoughtfully redesigned for modern living, the main floor features a bright, open-concept layout that flows effortlessly into a chef-inspired kitchen. Outfitted with stainless steel appliances, quartz countertops, and tranquil views of the backyard, the kitchen is complemented by a generous breakfast area perfect for everyday dining or stylish entertaining.Natural light fills the home through new energy-efficient windows, enhanced by sleek pot lights and an elegant glass staircase. Major upgrades include a new roof, contemporary durable flooring, and thermal exterior doors.Upstairs, you'll find three fully renovated bedrooms, including a primary suite complete with a luxurious 4-piece ensuite. The finished basement-with its own separate entrance, recreation room, den, and an additional 4-piece bathroom-offers exceptional versatility for guests, extended family, or potential rental use.The exterior is just as impressive, featuring new interlocking and a spacious backyard. With the old garage removed to maximize outdoor space, the property presents a rare opportunity for a future garden suite (with rental potential), a tandem garage, or a private outdoor retreat-while still maintaining a dedicated parking spot.
Property Details
Interior
Features
Main Floor
Living
4.78 x 4.34hardwood floor / Large Window / Pot Lights
Dining
3.89 x 2.31hardwood floor / O/Looks Backyard / Pot Lights
Kitchen
3.89 x 3.18Quartz Counter / Stainless Steel Appl / hardwood floor
Exterior
Features
Parking
Garage spaces -
Garage type -
Total parking spaces 1
Property History
 43
43