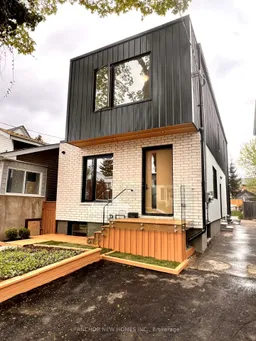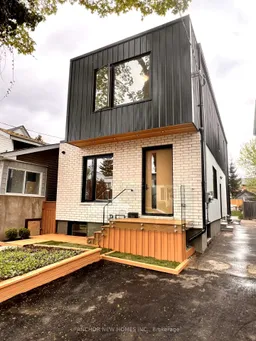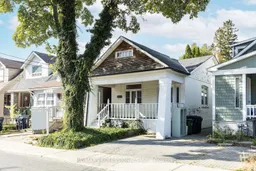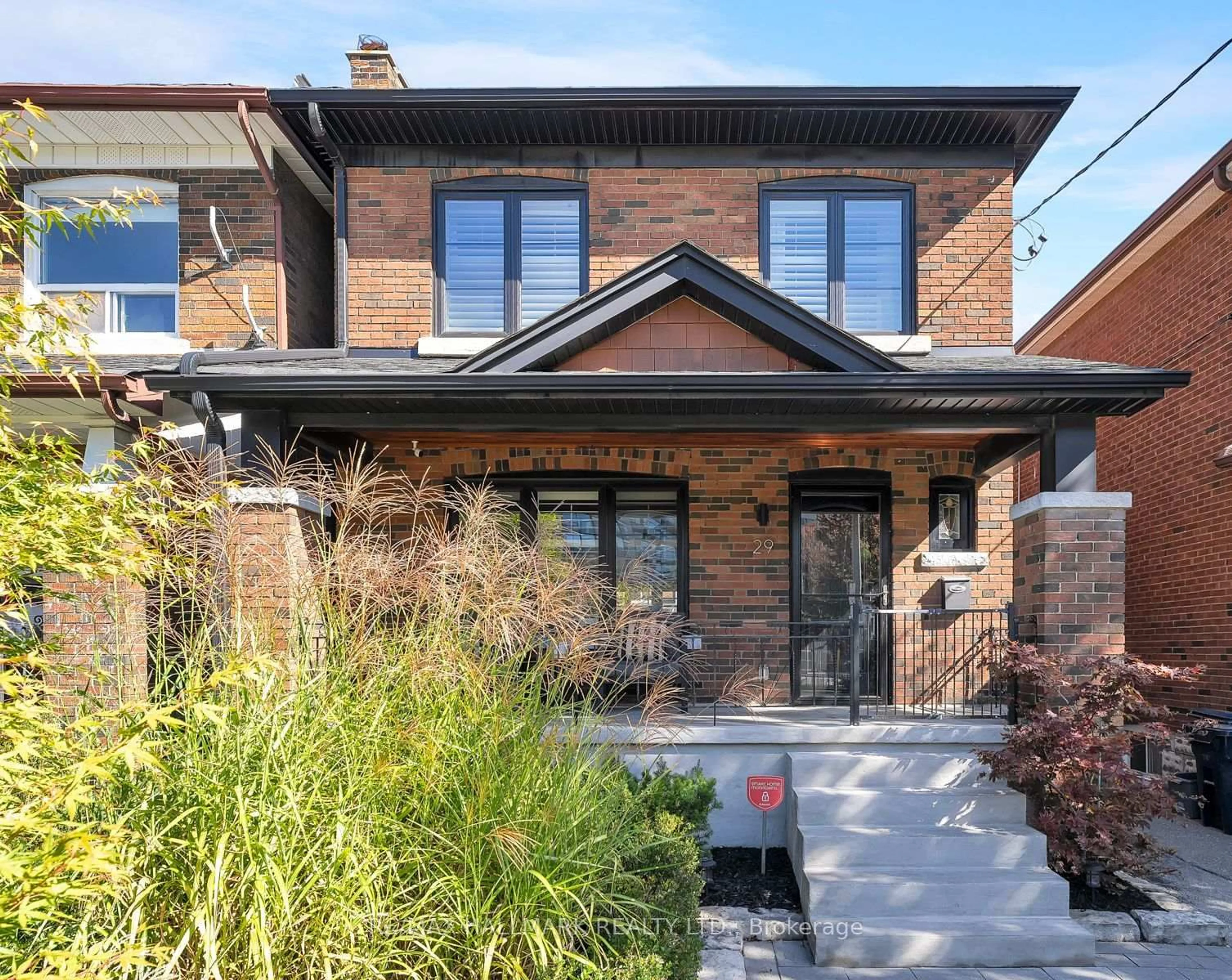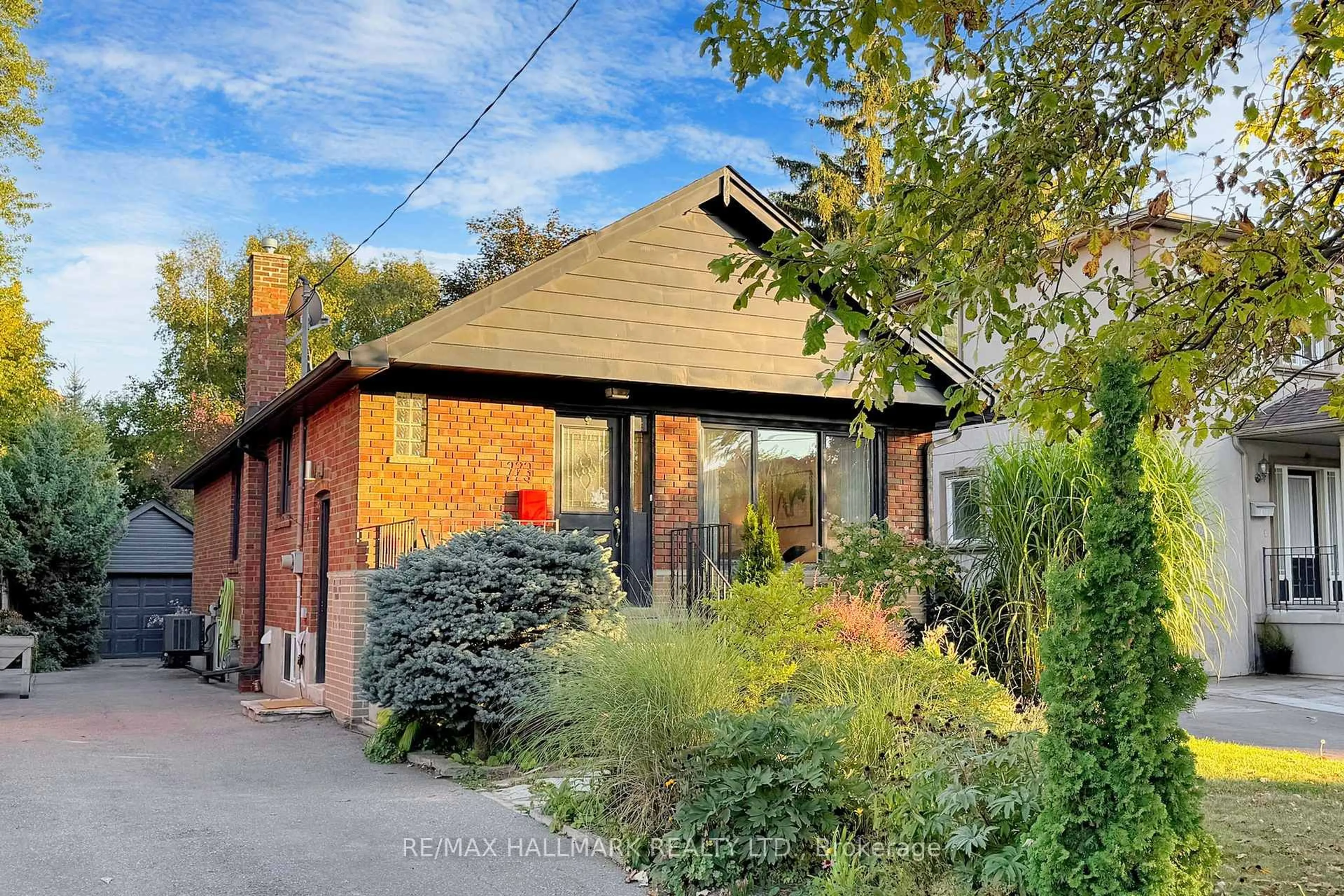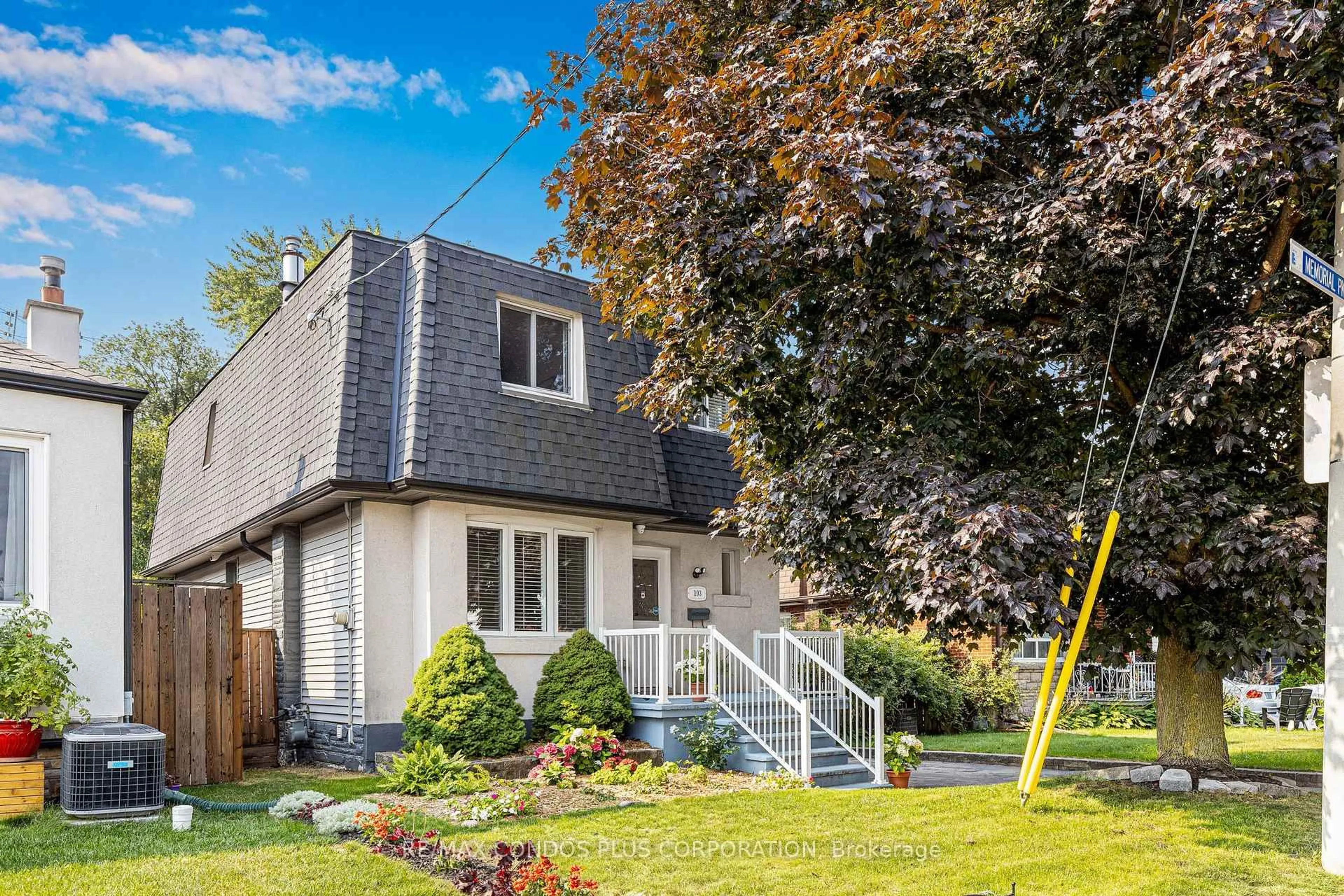Welcome to this stunning custom-built home that perfectly balances elegance, function, and modern design in the desirable East York neighbourhood close to TTC, GO, DVP and minutes to downtown. Featuring 3+1 spacious bedrooms and 4 beautifully appointed bathrooms, this home offers thoughtfully designed living spaces with premium craftsmanship throughout including a bright and spacious legal basement apartment with its own entrance. This home features skylights, custom finishes and built-ins, and gorgeous wide-plank engineered hardwood flooring. The open-concept main floor is filled with natural light and boasts a seamless flow from the living room to the dining area and into the gourmet kitchen, making it ideal for entertaining. The kitchen is equipped with stainless steel appliances, a 6-burner gas stove with pot filler, sleek cabinetry, a large island with seating including quartz countertops and backsplash. The family room features a stunning custom built-in wall unit with a gas fireplace, including large sliding glass doors walking out to the deck with gas BBQ hook-up. Upstairs, you'll find 3 bright and spacious bedrooms, including a luxurious primary suite with a built-in closet and a spa-like 5-piece ensuite featuring a custom built double sink vanity, soaker tub, glass shower, and both a window and skylight that bathe the space in natural light. The second-floor hallway and staircase are illuminated by two oversized skylights, enhancing the bright and airy feel of the home. A convenient second-floor laundry room adds everyday practicality, and the 3-piece main bathroom also features a skylight. The fully legal basement apartment is spacious offering excellent potential for rental income or extended family living, including a private entrance, fully equipped kitchen, laundry, and ample windows for a bright a welcoming atmosphere. This is a unique opportunity to own a thoughtfully designed, income-generating home in Toronto!
Inclusions: Upper Unit: S/S Fridge, S/S Gas Cooktop, S/S Hood Range, S/S Dishwasher, Washer and Dryer; Basement Unit: S/S Fridge, S/S Stove, S/S Hood Range, Washer and Dryer Unit; Tankless water heater (owned). 3 Security Cameras, All Elfs & Window Coverings (Custom Black Out Blinds on Upper Floor).
