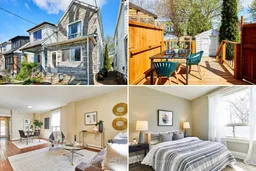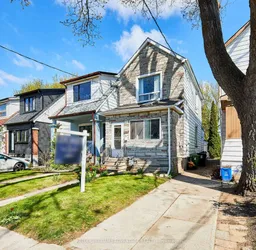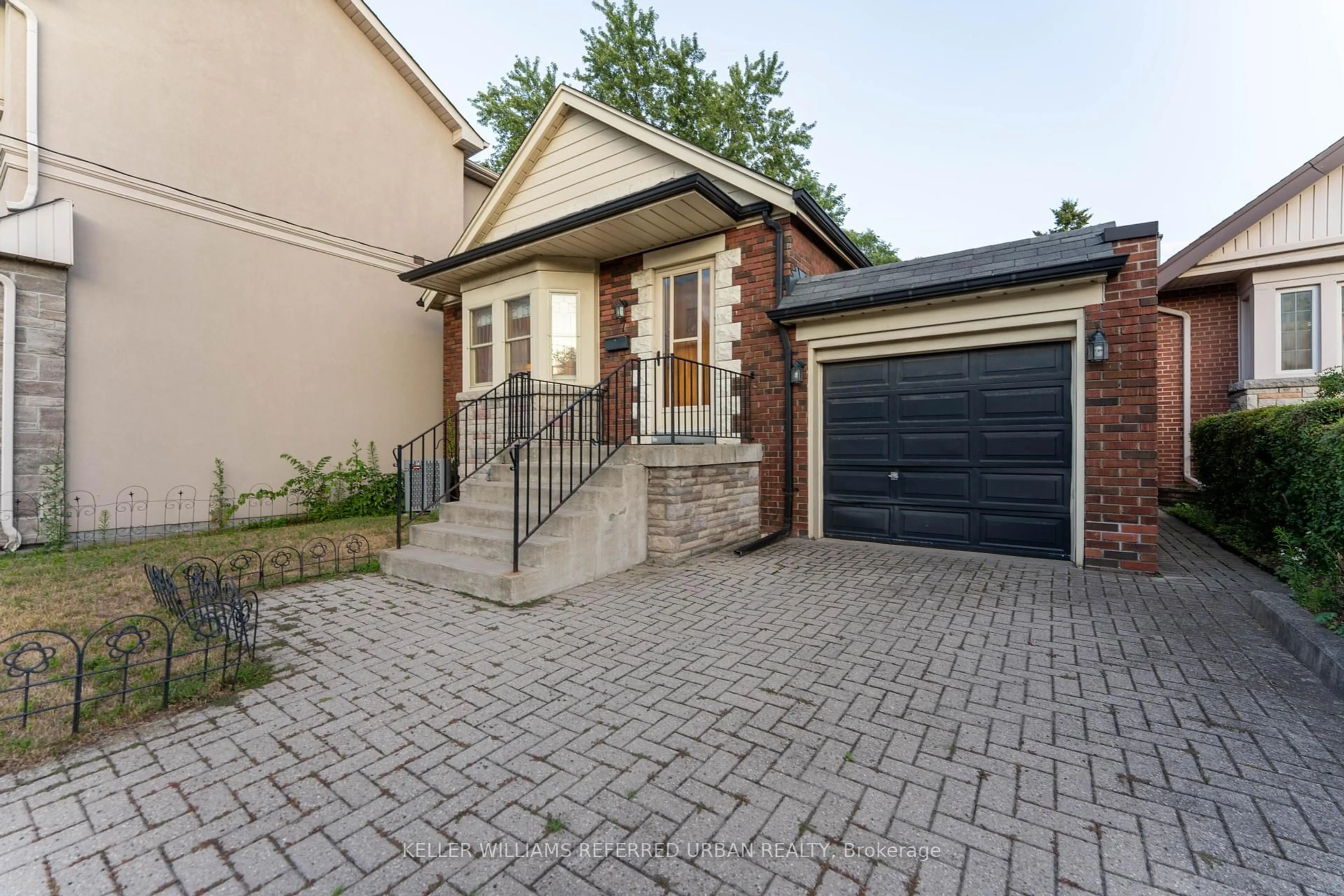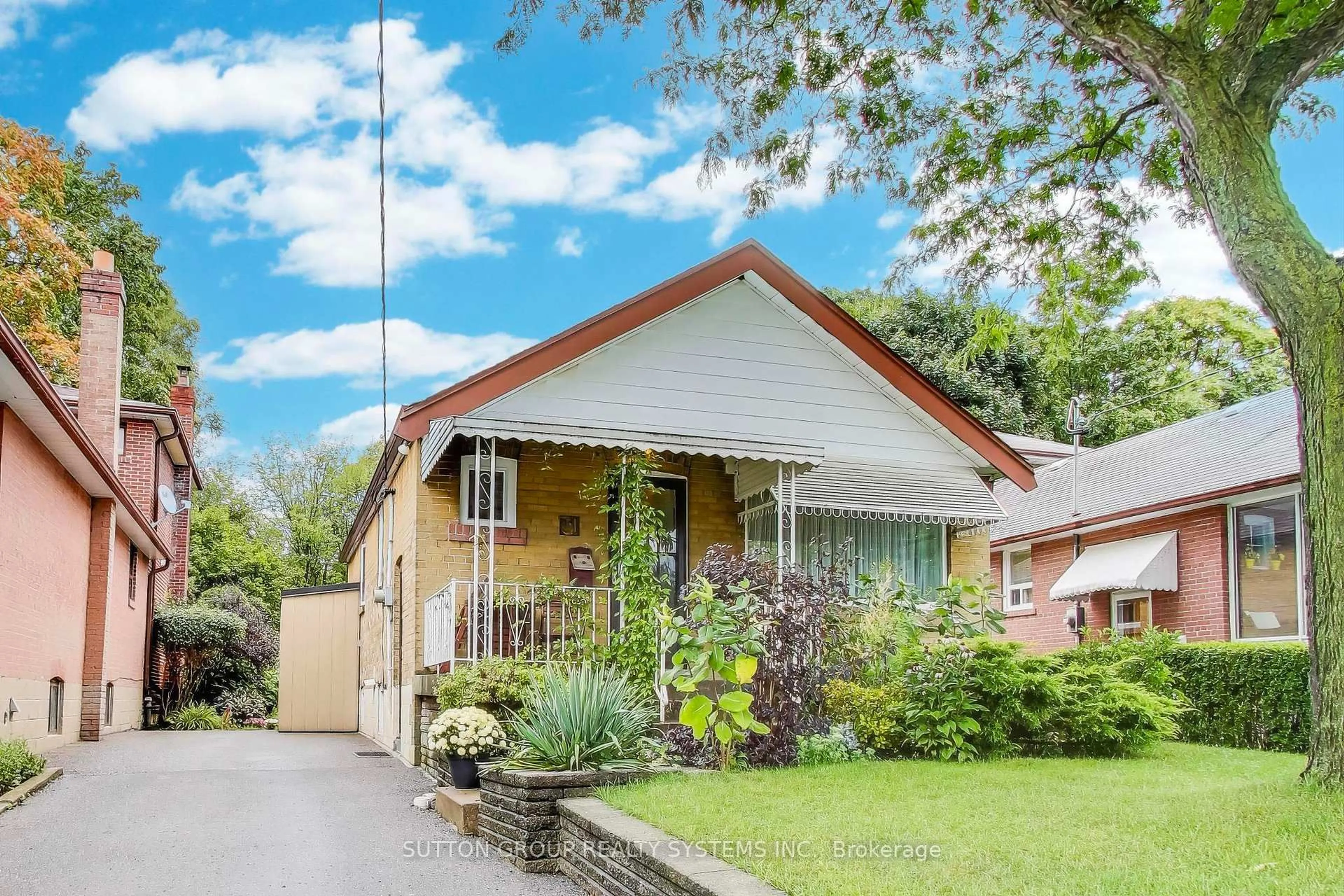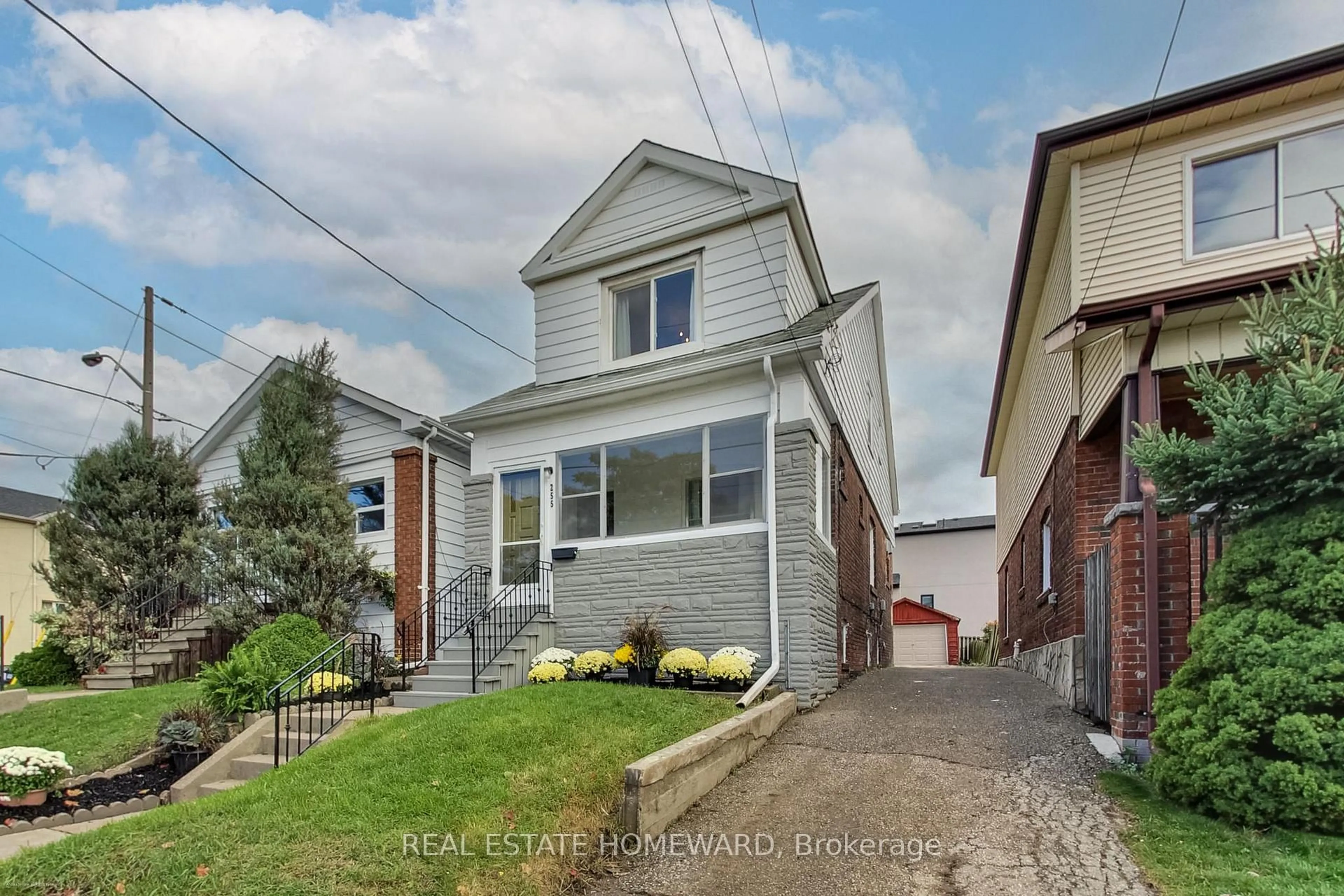An incredible opportunity to own a detached home in the heart of East Toronto's most connected and desirable neighbourhoods. Just steps from Woodbine Station and minutes to the Beach, Danforth shops, and downtown, this property offers unbeatable convenience in a vibrant, family-friendly community. With a separate back entrance into a finished basement and garden suite potential, this property delivers on space and flexibility! Set on a deep lot with private parking, the main floor features a bright layout with hardwood floors, and a classic enclosed sunporch. The separate rear entrance leads to a finished basement with a rec room, full bath, and kitchenette, creating an excellent opportunity for an in-law suite or rental studio. A large deck and fenced backyard provide a generous outdoor living space, with garden suite potential adding even more value. Surrounded by transit, parks, schools, shops, and dining, this home delivers on location, lifestyle, and investment upside. Don't miss this chance to secure this home in this incredible neighbourhood!
Inclusions: All appliances (fridge, stove, hoodrange, dishwasher). Washer and dryer. Bbq (as-is). See full list in Schedule C.
