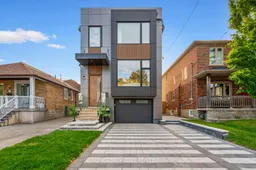Roll out the red carpet for the showstopper that is 78 St. Hubert Ave! Nestled in the heart of prime East York, this executive residence truly has it all and just minutes from top-rated schools, the vibrant Danforth, lush parks, the DVP, and TTC access. The main floor makes a striking first impression with its expansive open-concept layout, soaring windows, sleek pot lights, glass railings, built-in speakers, and elegant modern wainscotting throughout. A custom wine display and stunning water vapour fireplace stylishly separate the dining area from the chefs kitchen, which features bespoke cabinetry, top-of-the-line stainless steel built-in appliances, a gas cooktop, quartz countertops, and a dramatic waterfall island. The oversized family room is an entertainers dream, complete with a custom feature wall, built-in shelving, gas fireplace, and built-in speakers. Double doors lead to a large deck and a private patio perfect for outdoor living. A designer powder room completes the main level. Upstairs, the primary suite is a serene retreat, showcasing striking LED pendants, a custom walk-in closet with built-ins, and a spa-inspired 7-piece ensuite with a double vanity, glass shower, soaker tub, and smart toilet. The second bedroom also enjoys its own ensuite and built-in closet, while the third and fourth bedrooms offer generous space and custom closets. A second-floor laundry room provides ultimate convenience. The fully finished, legal basement apartment is equally impressive with radiant heated floors, a spacious rec room with walkout, a second kitchen, bedroom, full bath, and separate laundry ideal for own extended use, guests, or a premium rental income. Every inch of this home reflects thoughtful design and elevated craftsmanship, offering a perfect balance of luxury, comfort, and practicality. This is a rare opportunity to own a truly exceptional home in one of East York's most desirable pockets.
 50
50


