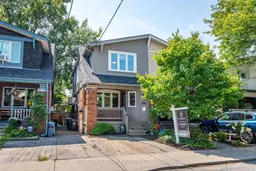STUNNING Semi in Prime Danforth Village - Friendly neighborhood, steps to Donlands subway station. Walking distance to future Ontario Line (Pape/Cosburn Stations). Featuring 3 bedrooms (with B/I closet) with 2 updated full baths (21') plus a recently finished basement with a bedroom (24'). Loaded with upgrades ($$$ spent): 1 legalized parking pad, Upgraded Hardwood Floors (carpet free) & Modern Bannister, Gourmet custom kitchen with Stainless Steel appliances, granite countertop, valance light, Chimney style hood range, pot lights. Whole house with updated windows (mostly year 2024) and upgraded extra wide casing - taller windows in basement, Attic upgraded R-60 insulation (24'), Whole house filled with ductless/heat pump high efficiency air-conditioner system (main floor, basement, master bedroom, 2nd bedroom & 2nd floor). Water main replaced (21') Good size fully fenced backyard with deck. Very well kept home!!
Inclusions: Stainless Steel - Induction Stove (24'), Double Door Fridge, (Bosch) B/I dishwasher, Chimney Style Hood Range, (Bosch) Front Load Washer/Dryer (19'), All Elfs, All existing window coverings (California shutters/zebra roller shades), Nest Thermostat, RING Doorbell, Water Heater (owned), Fire pit in backyard, Standing Mirror in Master Bedroom. Yearly Broiler deep clean maintenance by professionals
 30
30


