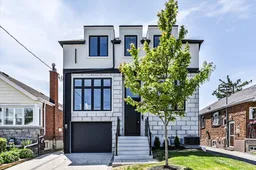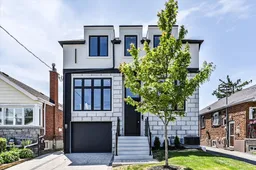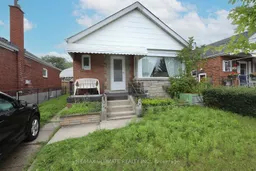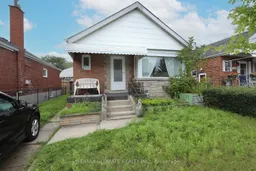354 Woodmount Avenue: a rare gem nestled in one of East Yorks most sought-after neighbourhoods. With nearly 2,900 square feet of total living space and a wide, almost 34-foot lot, this executive home is the perfect blend of thoughtful design, exceptional comfort, and unbeatable location. Inside, the bright and airy layout is bathed in natural light from both east and west exposures adding warmth and cheer from sunrise to sunset. The main level is ideal for both family living and entertaining, featuring an open-concept living and dining area that effortlessly hosts large gatherings, complete with a built-in bar and wine fridge. The heart of the home is the chefs kitchen, designed for those who love to cook with a walk-in pantry, deep sink overlooking the backyard, breakfast bar, and seamless flow into the family room with a cozy gas fireplace and walkout to the west-facing deck and yard. Step outside to a pool-sized backyard with western exposure and a brand-new fence. Upstairs, you'll find four generous bedrooms and three bathrooms, including a luxurious principal suite that serves as your private escape. Enjoy a spa-inspired ensuite with a rain shower built for two, a soaker tub, double vanity with ample storage, and a spacious walk-in closet with built-in organizers.The lower level offers exceptional flexibility with a legal one-bedroom apartment perfect for multi-generational living, a mortgage helper, or a private space for grown children saving for a home or university students. And there's still room for a large recreation area for your family to enjoy. The apartment includes a separate walk-up entrance, offering total privacy and convenience. Located just minutes from the DVP, this home is perfectly positioned for easy access to the city core, The Beach, and an abundance of shopping from quaint boutiques to big box stores. Enjoy nearby parks and miles of paved trails for an active lifestyle.
Inclusions: See Schedule B attached.







