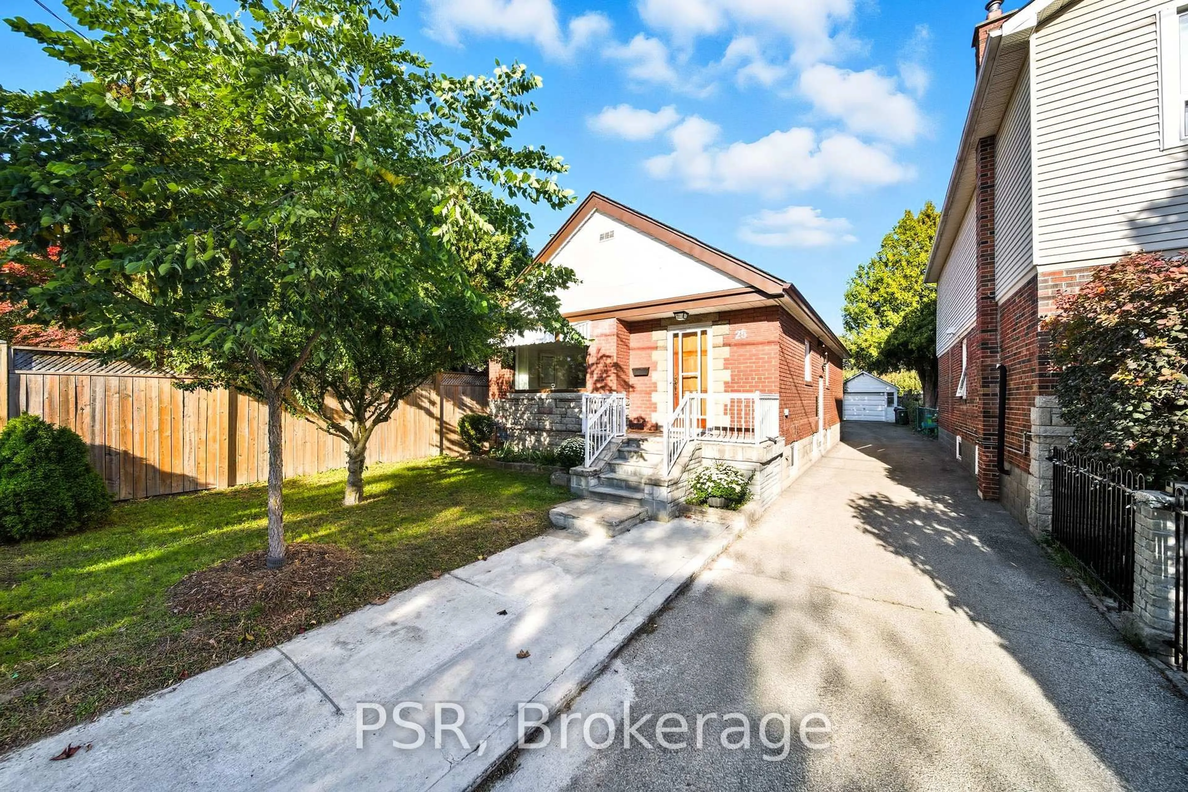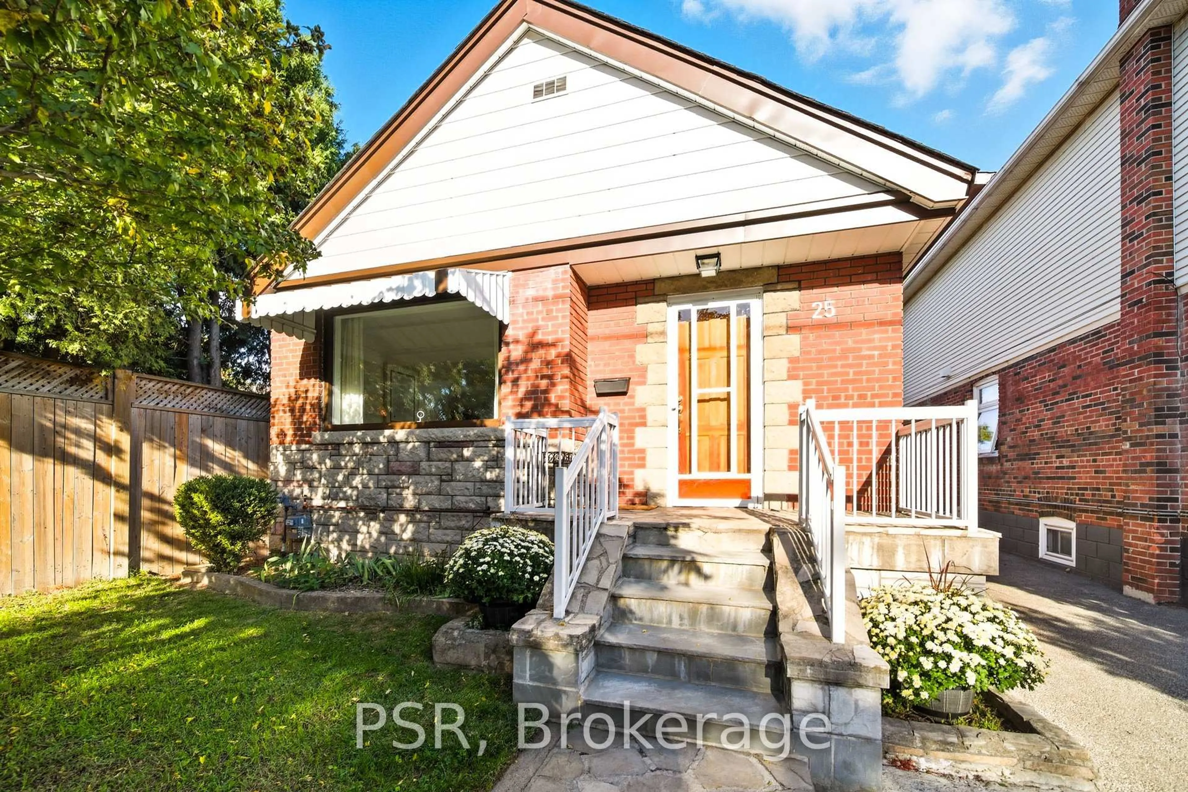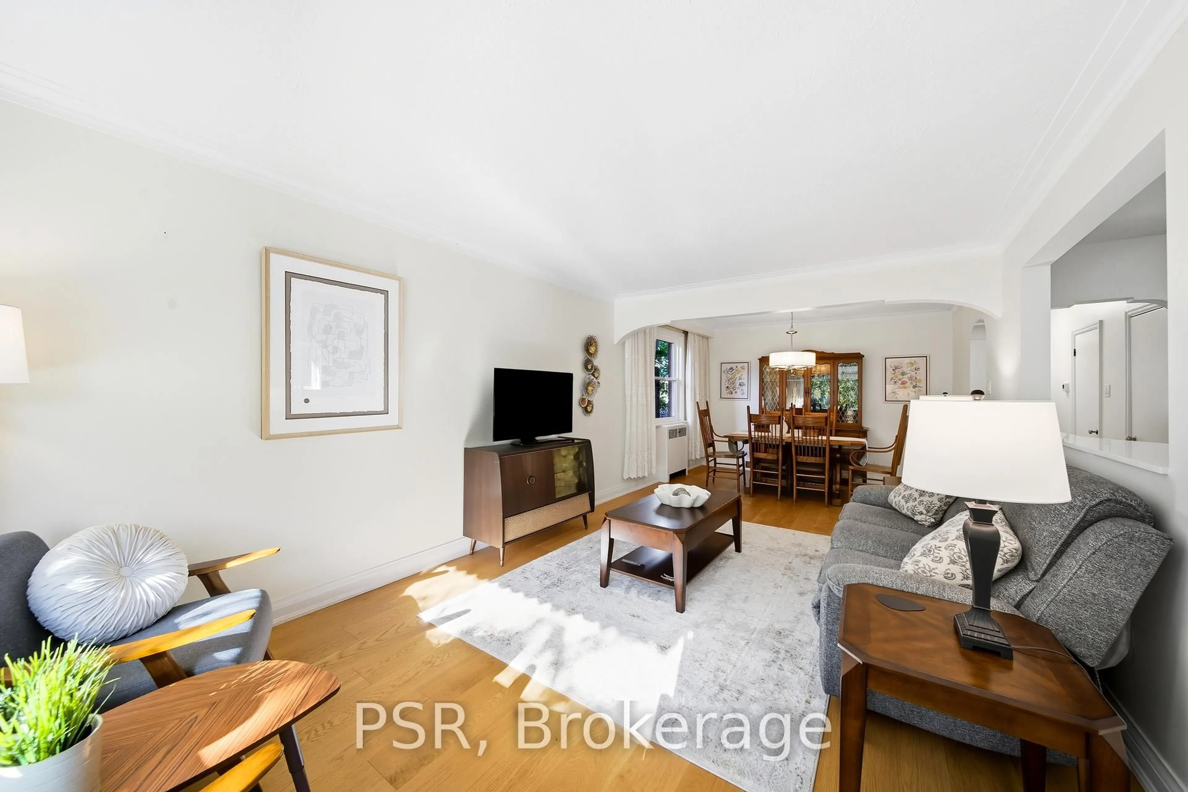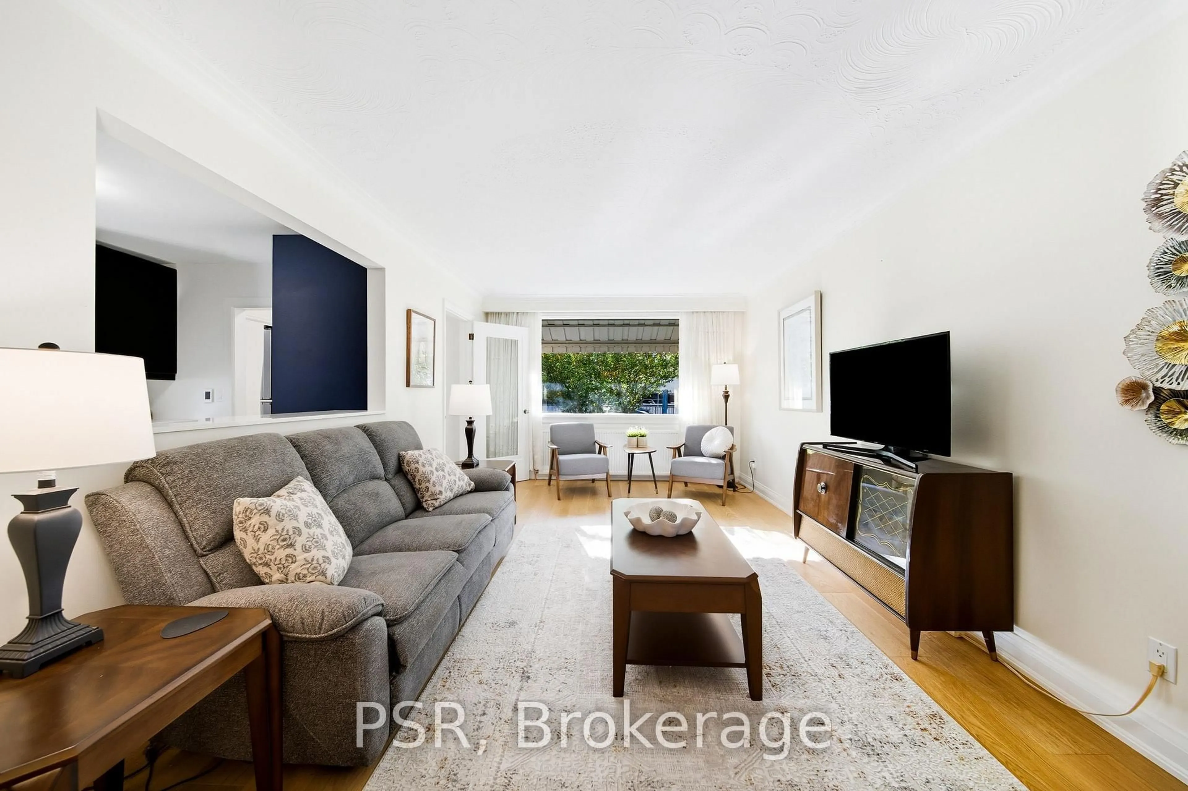25 Knight St, Toronto, Ontario M4C 3K8
Contact us about this property
Highlights
Estimated valueThis is the price Wahi expects this property to sell for.
The calculation is powered by our Instant Home Value Estimate, which uses current market and property price trends to estimate your home’s value with a 90% accuracy rate.Not available
Price/Sqft$1,506/sqft
Monthly cost
Open Calculator
Description
Welcome to 25 Knight Street, a renovated two-bedroom bungalow with a bright two-bedroom basement apartment. The home was updated in 2022 with new kitchens and bathrooms, offering a clean, modern look throughout. It features separate laundry on each level, a fenced yard, and a detached garage. The east-facing backyard is a great size and gets sun all day. The property is in excellent condition and is ideal for a downsizer or first-time buyer looking for extra income. The basement apartment is currently rented for $2,135 per month and will be vacant at the end of November, offering flexibility for new owners or investors. Located near Michael Garron Hospital, this home is perfect for hospital staff or anyone who wants convenience and access to transit, parks, and local shops. The area has several great schools and a strong, family-friendly community. The street is well kept with neighbours who take pride in their homes. A charming, well-maintained property in one of East York's most established and connected neighbourhoods.
Property Details
Interior
Features
Main Floor
Living
0.0 x 0.0Combined W/Dining / hardwood floor
Dining
0.0 x 0.0Combined W/Living / hardwood floor
Kitchen
0.0 x 0.0Quartz Counter / Stainless Steel Appl / Double Sink
Primary
0.0 x 0.0hardwood floor / Closet / O/Looks Backyard
Exterior
Features
Parking
Garage spaces 1
Garage type Detached
Other parking spaces 4
Total parking spaces 5
Property History
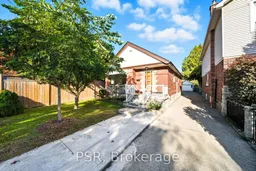 30
30
