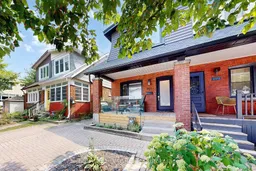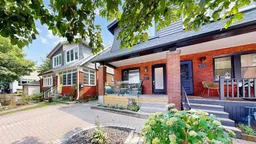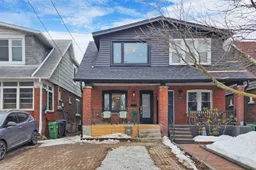Welcome to This Beautiful 3+1 Bedroom 3 Washroom, Fully Renovated Semi-Detached Charming Home, Nestled In The Heart Of East York. Everything Is New & Shiny In This 2-Storey Gem With Exposed Brick Wall, Understated Modern Aesthetic, Open Concept Living & Dining Rooms That Overlooks The Contemporary Chef's Kitchen. Has Quartz Counters & Waterfall Breakfast Bar, Walk-Out To Large Back Deck Into Deep South-Facing Backyard. Sleek Glass Stairway Wall With Floating Staircase To 2nd Floor: 5Pc Spa-Inspired Bath Has: Soaker Tub, Rain Shower Head, Custom Shower Niche For Accessories, Double Vanity Sink, Primary Bedroom Grey Palette Accent Wall + 2 Principal Sized Bedrooms Each With Wardrobe/Closet For Storage. Professionally Finished Lower Level Has 4th Bedroom, Large Family Lounge Space, Laundry Room A Custom Bathroom With Curbless Entry Shower. Situated Just A Few Bus Stops Away From The Woodbine Subway, This Home Boasts An Unbeatable Location. Steps To: Subway, Schools, Shops, DVP & Downtown Toronto. You Can Have It All.
Inclusions: S/S Fridge, Flat Top Stove, O/H Covered Vent Fan, Built-In Dishwasher, Bsmt: Front Load Washer & Dryer, Bathroom Wall Cabinet, Cac, Hwt & Gas Furnace/2020. All Hi-End Gold Accent Lighting, All 3 Bathroom Accessories (Towel Rods, Mirrors). New Roof replaced in 2023. All Eaves/Downspouts/2022. Located In The Sought After Rh Mcgregor School Catchment And Walking Distance To All Levels Of Schools.






