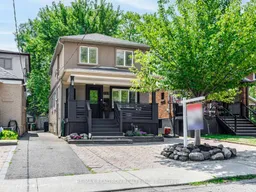Welcome to 121 Barker Avenue a beautifully updated gem in the heart of East York. This move-in ready home is nestled in one of the areas most family-friendly neighbourhoods, offering a perfect blend of modern upgrades and everyday functionality. Inside, you'll find recently updated flooring and a fully renovated kitchen with sleek finishes and smart design. The standout feature is the gorgeous ensuite bathroom, adding a touch of luxury to your daily routine. The massive backyard is a true highlight, complete with double slides and plenty of room to play--your very own private park right at home! A skylight floods the upper level with natural light, and the convenience of second-floor laundry enhances daily living. The location is exceptional: just a short walk to Woodbine Station for an easy downtown commute, and minutes from the Danforth's vibrant cafés, restaurants, and shops. Families will love being close to parks, splash pads, playgrounds, and top-rated schools including the coveted R.H. McGregor catchment, as well as the East York Civic Centre and its popular summer farmers market. Whether you're upsizing, relocating, or planting roots in a vibrant community, 121 Barker Avenue offers the best of turnkey living in a location families truly love. Home inspection available. Must-see virtual tour!
Inclusions: Stainless Steel Gas Stove, Fridge, Dishwasher, Microwave. All electrical light fixtures. All window coverings. 2 Sheds, Outdoor Playset.
 36
36


