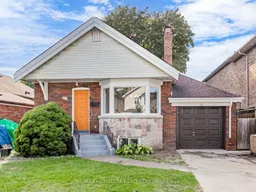Welcome to this elegant 3-bedroom Bungalow with endless potential, set on a rare and expansive irregular lot (40ft wide x 146ft & 128ft deep) nestled in East York's most coveted pocket, steps to Taylor Creek! Offering an attached garage plus private driveway for 2-car parking, this residence combines modern updates with future possibilities. Inside, enjoy an open concept living, dining, and kitchen space, perfect for family living and entertaining. The renovated kitchen features built-in appliances, a breakfast bar with seating, and a pantry for extra storage. The updated 4-piece bathroom adds to the homes move-in appeal. The spacious, unfinished basement with a separate entrance and excellent ceiling height provides the perfect blank canvas-ideal for a future suite, recreation area, or additional living space. Outside, a large green backyard offers privacy and plenty of room for gardening, entertaining, or family play. Situated on a quiet street among multi-million-dollar homes, this property is truly a hidden gem. You'll love the lifestyle: Taylor Creek Park & trails just steps away, quick downtown commute, easy access to DVP & major arteries, and minutes to schools, shops, restaurants, and amenities along the Danforth.
Inclusions: Appliances: Fridge, stove, hood, dishwasher, washer and dryer.
 30
30


