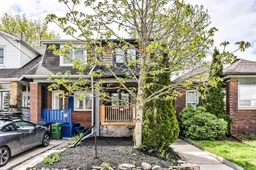Welcome to 115 Aldwych Avenue, a beautifully renovated 3-bedroom semi-detached home nestled in one of Toronto's most vibrant and welcoming neighbourhoods. An East-end gem! Located just steps from the Danforth, this home offers the perfect blend of urban convenience and peaceful community charm. Move-in ready and thoughtfully updated throughout for owners own use, this home boasts a warm and inviting layout with modern finishes. One rear parking spot adds rare and valuable convenience in this coveted area. Enjoy a truly walkable lifestyle just a short stroll to the subway, lush nearby parks, and all the shops, cafes, and restaurants the Danforth has to offer. You're also mere minutes from the downtown core, making this location a commuters dream. What truly sets this home apart is the exceptional sense of community that surrounds it. The neighbourhood is known for its friendly, supportive atmosphere where neighbours look out for one another, gatherings like the annual street sale bring people together, and local groups foster meaningful connections. The area is clean, safe, and filled with a quiet charm that makes everyday moments like morning coffee on the porch or peaceful afternoons in the backyard feel even more special. Don't miss this rare opportunity to own a piece of Toronto's east end that offers not just a home but a lifestyle.
Inclusions: See Schedule B attached.
 26
26


