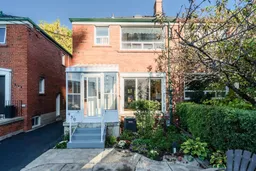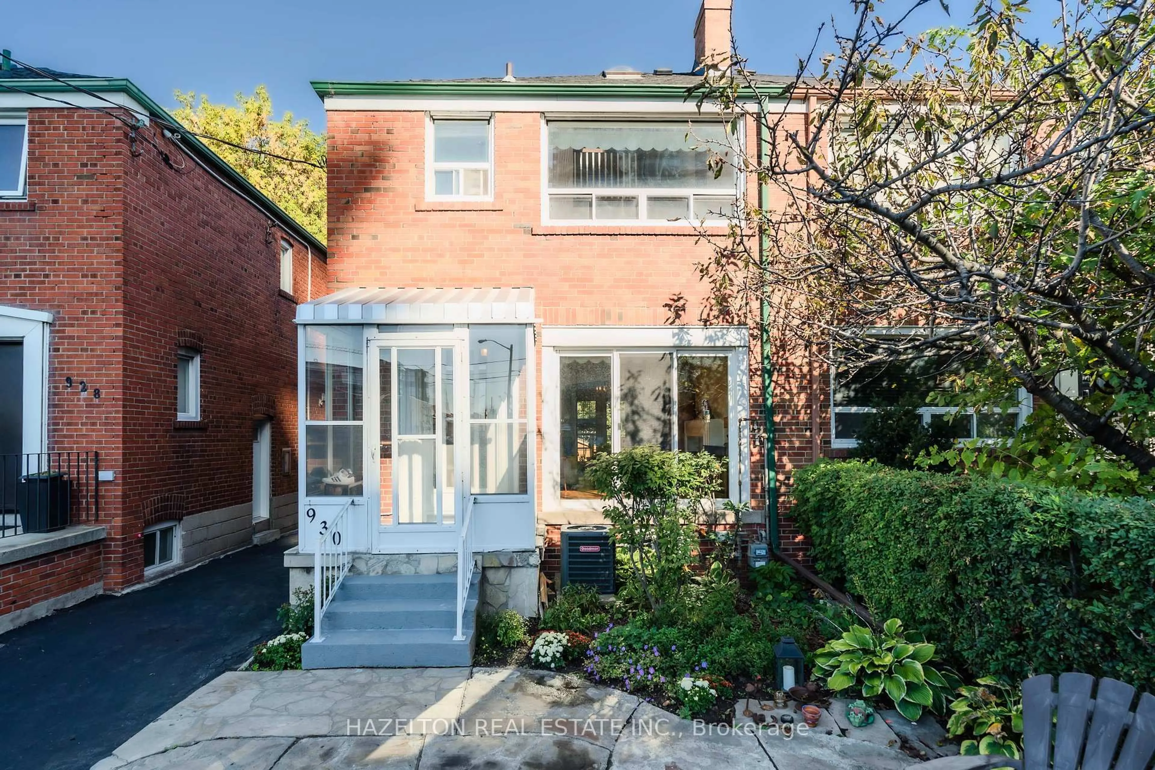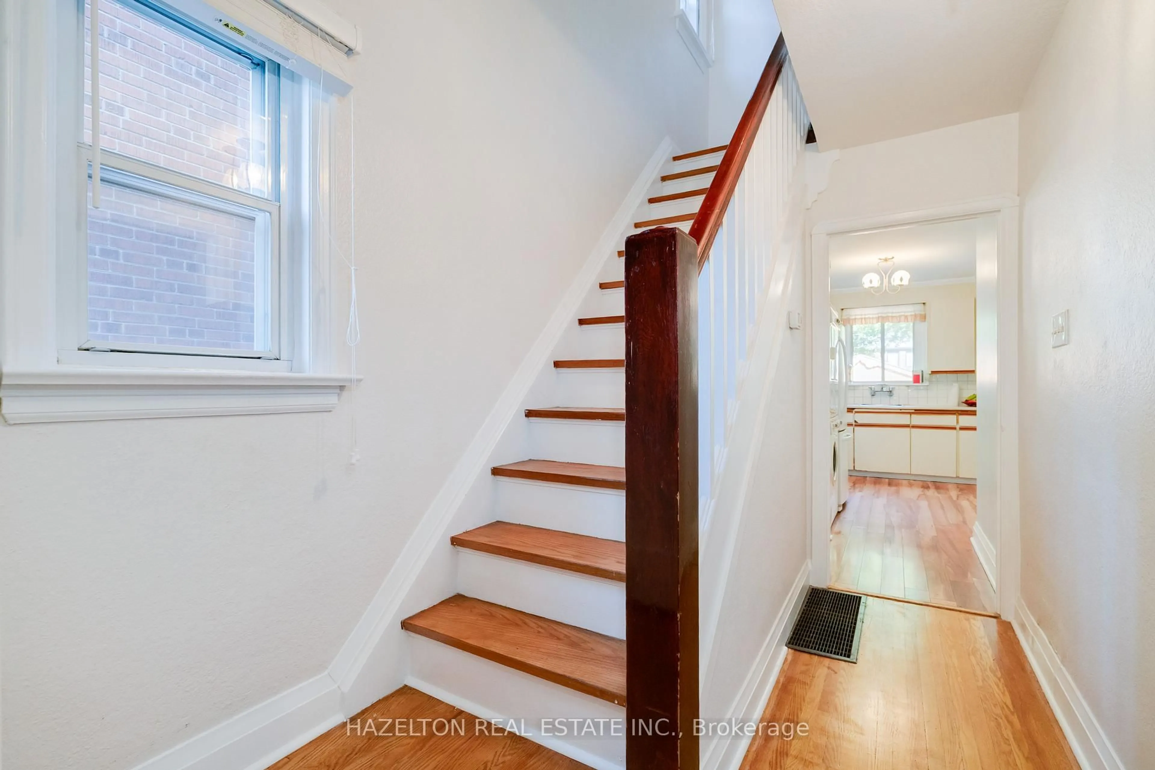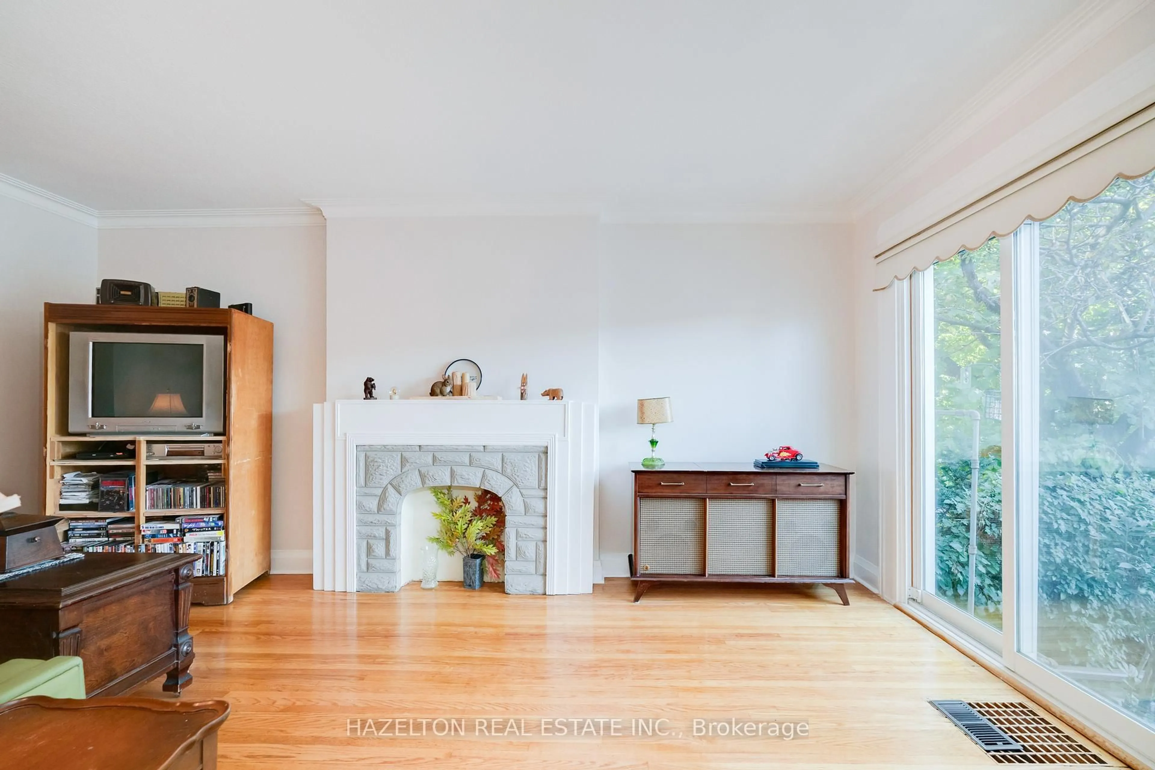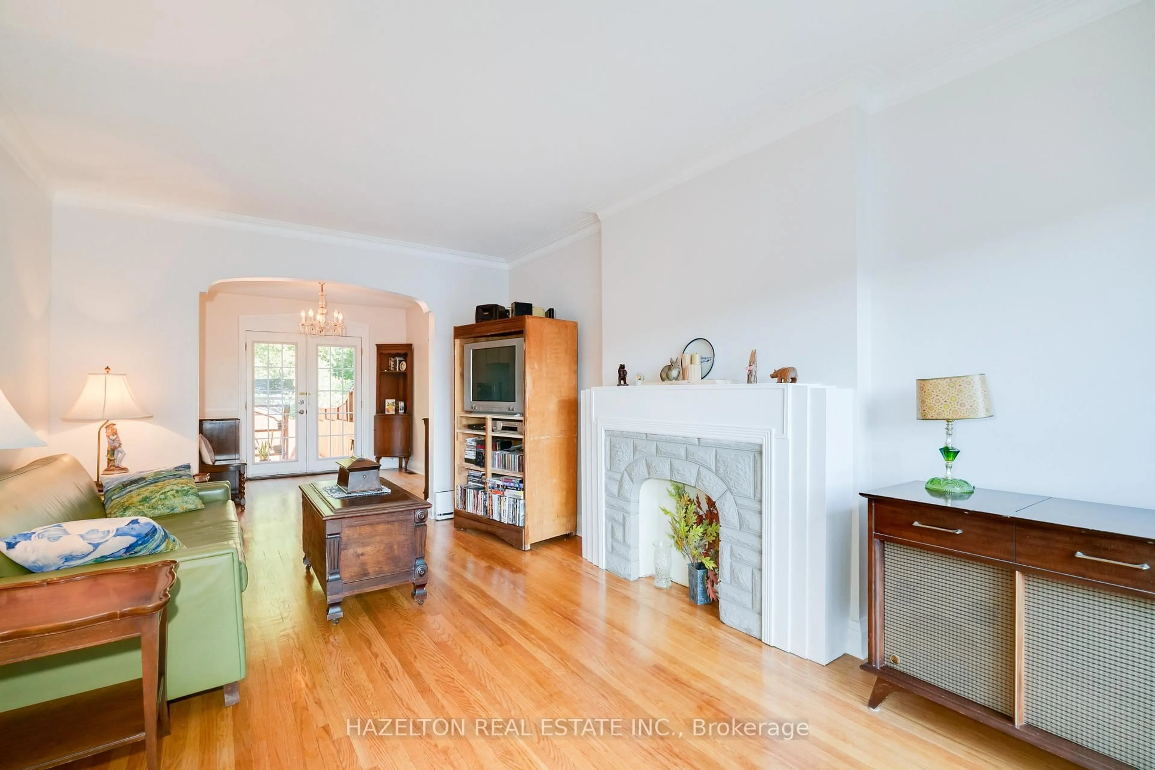930 Eglinton Ave, Toronto, Ontario M4G 2L3
Contact us about this property
Highlights
Estimated valueThis is the price Wahi expects this property to sell for.
The calculation is powered by our Instant Home Value Estimate, which uses current market and property price trends to estimate your home’s value with a 90% accuracy rate.Not available
Price/Sqft$842/sqft
Monthly cost
Open Calculator
Description
This is truly a rare opportunity to get a foothold in highly sought after Leaside, this solid move in ready 3 bedroom semi is bursting with potential, the primary bedroom boasts exposed brick and a cool loft area, convenient walk out to rear gardens from the main floor, fully equipped basement apartment with two separate entrances is ready to go for extra income or in-law or teenager suite, Adding even more value is the ultra rare FOUR car garage, 18' x 38, this impressive outbuilding is equipped with water, drain, and separate electrical panel, the possibilities are endless, ideal for hobbyist of all kinds, workshop, autobody, car enthusiasts, or use it for rental income for cars or neighbourhood storage to your friends and neighbours, Recent upgrades include new shingles done in 2023, exterior cladding of the oversized garage, and this home also comes with the convenience of Legal Front Pad Parking, 930 Eglinton Ave E is conveniently located just steps to the new Laird Subway Station, a feature that will drive long term value for years to come, also steps to all the conveniences and shopping along Laird. Golden opportunity for a savvy buyer looking to get into a first class neighbourhood and generate tons of extra income or a savvy investor who understands the long term investment potential of being on a major transit line so close to a subway station.
Property Details
Interior
Features
Main Floor
Living
3.28 x 5.16Fireplace Insert / hardwood floor / Walk-Out
Dining
2.69 x 3.31W/O To Deck / hardwood floor / Formal Rm
Kitchen
2.42 x 4.62hardwood floor / Window / Combined W/Laundry
Exterior
Features
Parking
Garage spaces 4
Garage type Detached
Other parking spaces 2
Total parking spaces 6
Property History
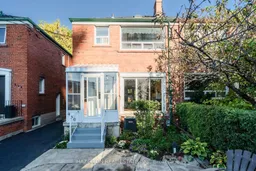 50
50