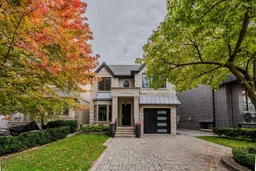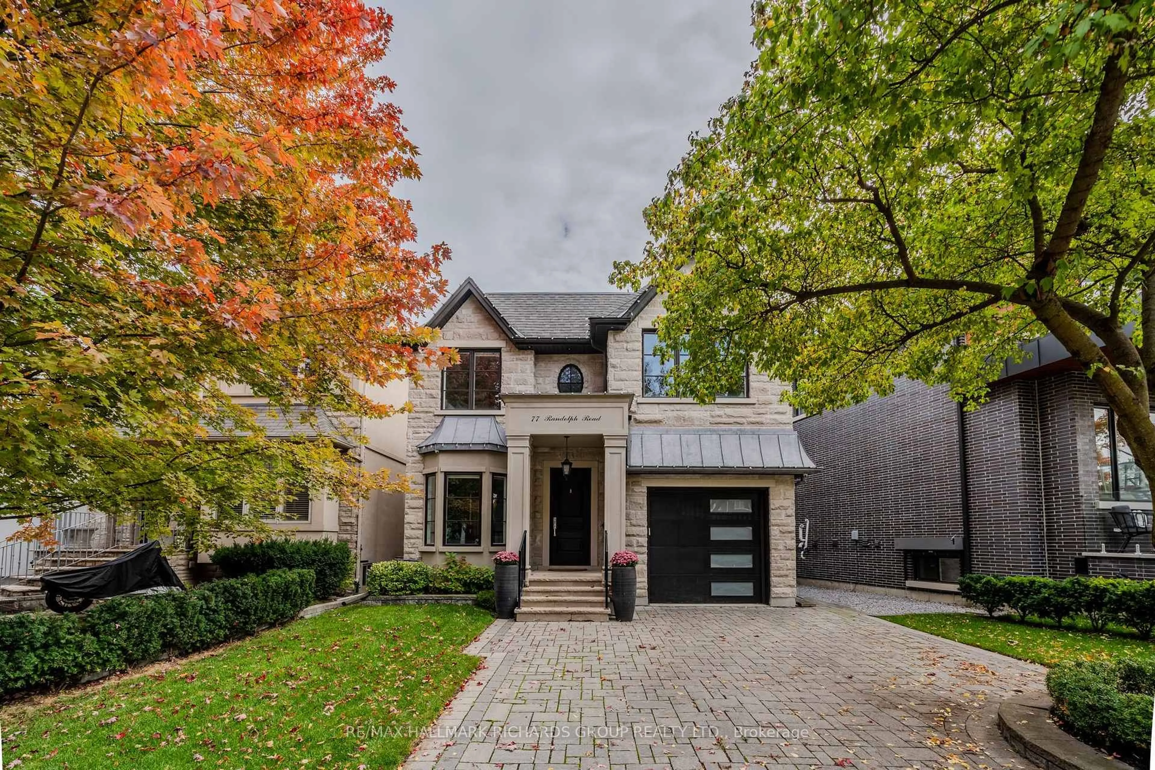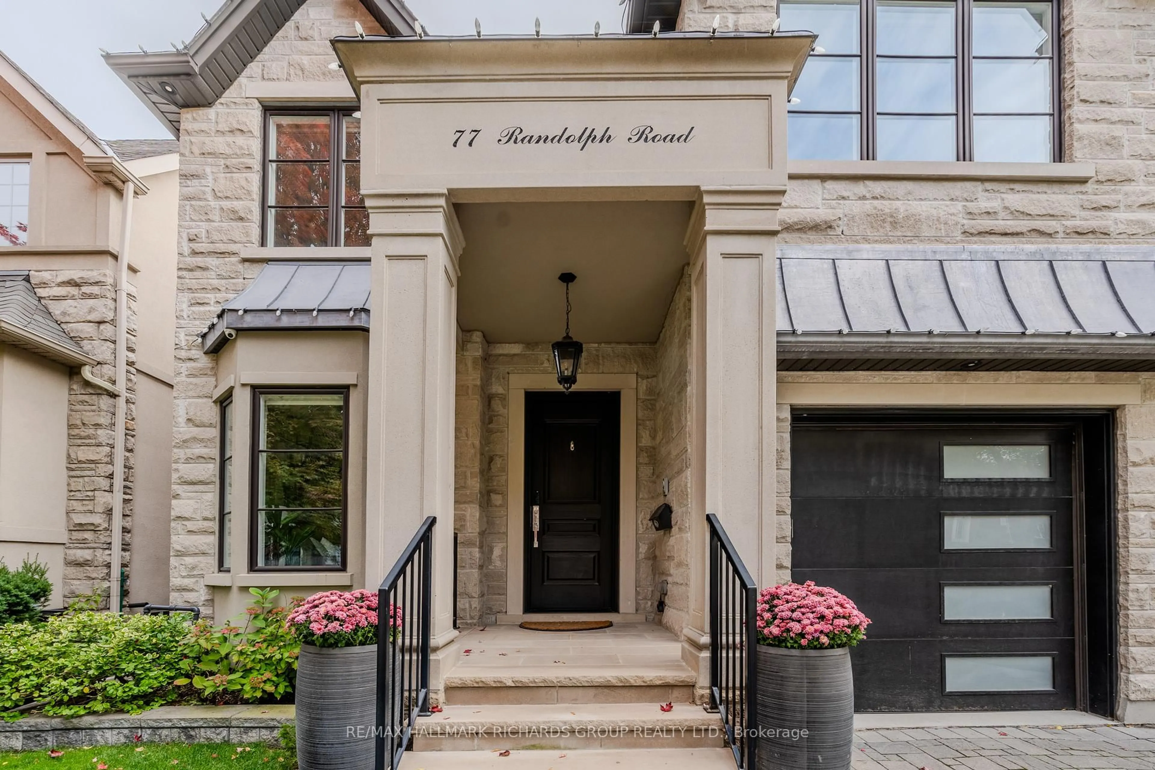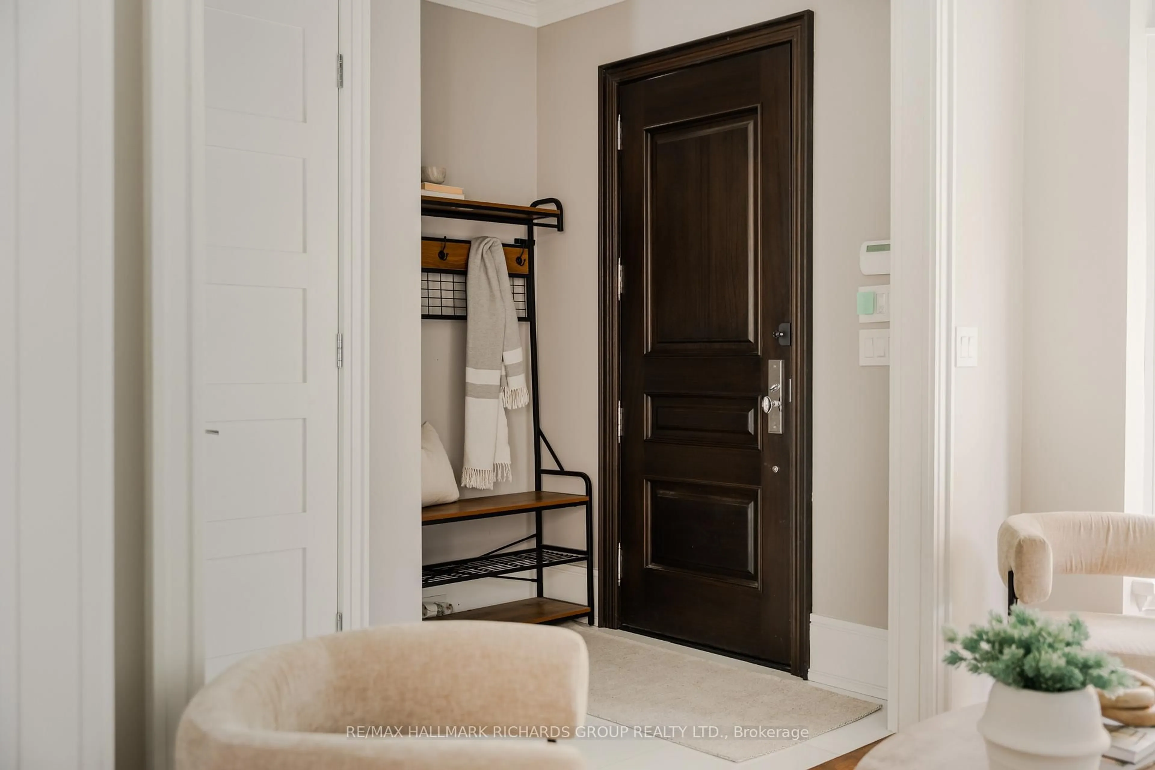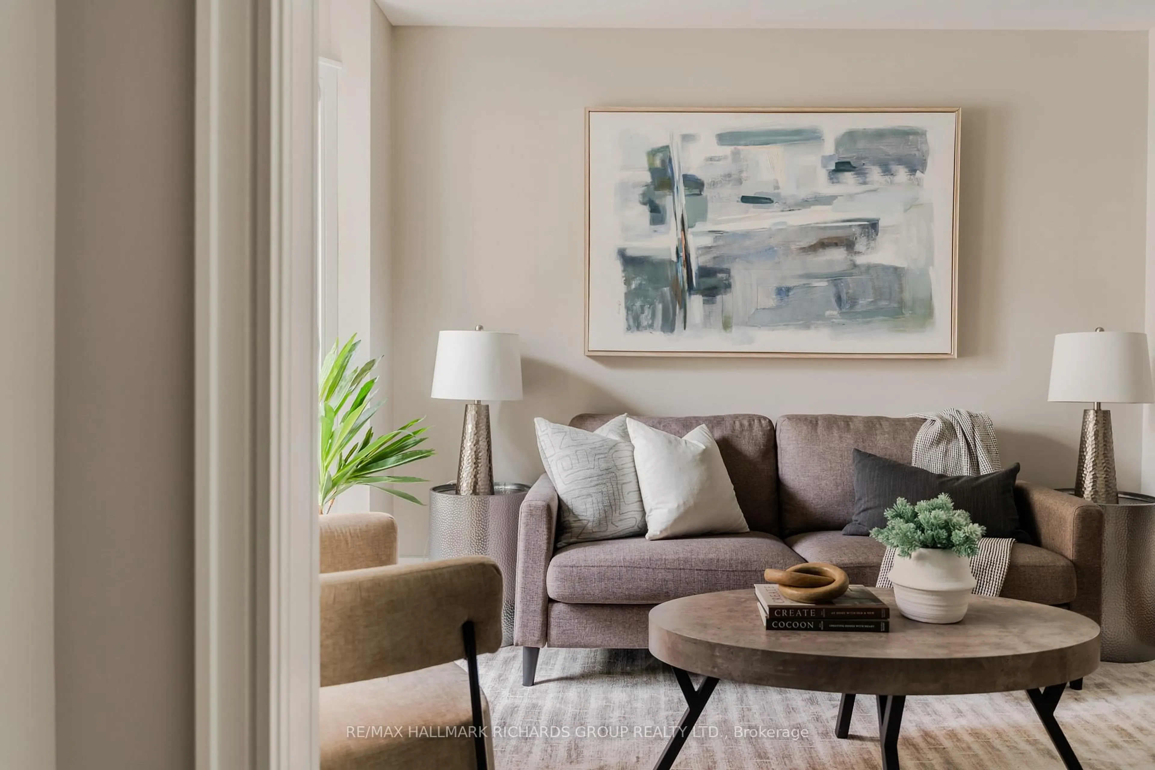77 Randolph Rd, Toronto, Ontario M4G 3S1
Contact us about this property
Highlights
Estimated valueThis is the price Wahi expects this property to sell for.
The calculation is powered by our Instant Home Value Estimate, which uses current market and property price trends to estimate your home’s value with a 90% accuracy rate.Not available
Price/Sqft$1,303/sqft
Monthly cost
Open Calculator
Description
There's a calm confidence to 77 Randolph Rd, a home that speaks softly but leaves an impression. Behind its stately stone facade, light moves easily through an open, thoughtful layout. The kitchen anchored by Wolf and Sub-Zero appliances sits at the heart of it all, framed by custom cabinetry, warm oak flooring, and a living space defined by quiet sophistication. The three-sided fireplace glows between rooms, connecting family life and dinner conversations in equal measure. Upstairs, the primary suite is a sanctuary of light and proportion, complete with a spa-inspired ensuite wrapped in stone and glass. The lower level extends the living experience with radiant-heated floors and flexible space for work, play, or guests. Outside, a private terrace and landscaped garden invite slow mornings and easy evenings. Power blinds. Sonos wiring. EV charger. Every detail here balances beauty and function. All within walking distance to Rolph Road, Bessborough, and Leaside High, while surrounded by parks, cafes, and the spirit of community that defines Leaside.
Property Details
Interior
Features
Main Floor
Foyer
2.03 x 2.86Double Closet
Family
2.33 x 3.68hardwood floor / Large Window / Pot Lights
Dining
5.07 x 4.39hardwood floor / Large Window / Pot Lights
Kitchen
3.39 x 4.78Stainless Steel Appl / Centre Island / 2 Way Fireplace
Exterior
Features
Parking
Garage spaces 1
Garage type Built-In
Other parking spaces 2
Total parking spaces 3
Property History
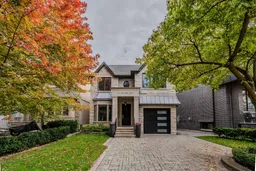 35
35