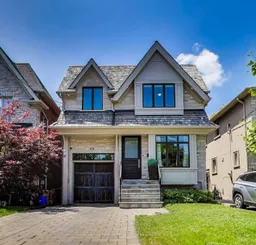Welcome to this beautifully crafted 2012 custom-built home by Ivy Glen Homes. This 4+1 bedroom, 4-bathroom detached home is in the heart of North Leaside and just steps to the highly sought-after Northlea Public School Leaside is one of Toronto's most sought-after neighbourhoods. Designed with luxury and comfort in mind, this home features an open-concept main floor with a chefs kitchen equipped with high-end Viking Professional appliances, custom Oakridge Kitchens cabinetry, and a large island that flows into a sun-filled family room. The upper level boasts a stunning primary suite with 11' vaulted ceilings, a spa-like ensuite with heated marble floors, and a custom walk-in closet. Oak flooring with detailed inlays, solid-core doors, and Emtek hardware showcase refined craftsmanship throughout. The fully finished lower level includes 8' 6" ceilings, a spacious recreation room with gas fireplace and custom built-ins, a fifth bedroom, a cool kids nook under the stairs, fantastic laundry facilities and an abundance of storage. Enjoy the west-facing backyard, which is complete with a beautiful HUUM Finnish sauna and large deck perfect for entertaining. The private drive and built-in garage boasts 13' 6" ceilings and custom storage solutions. Located on a quiet, tree-lined block just steps from top-rated schools (Northlea & Leaside High), Bayview & Laird shops, cafés, parks, and future Eglinton LRT, this is a rare opportunity to own a luxurious, turnkey home in one of Toronto's best neighbourhoods. Ask for the feature sheet for all the details. Red Brick Home Inspection available
Inclusions: See Schedule C
 48
48


