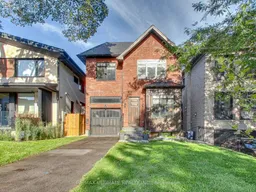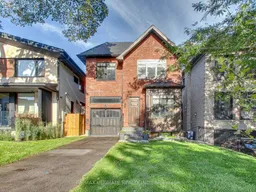A Striking Blend of Classic and Contemporary on One of Leaside's Most Prominent Streets. Perfectly positioned on sought-after Fleming Cres, this stunning red-brick Transitional/Neo-Georgian inspired residence offers approximately 3,695 sq. ft. of luxury living space. Blending timeless elegance with modern design, it delivers the best of both worlds in one of Toronto's most coveted neighbourhoods. Inside, wood floors flow throughout, while a dramatic skylight staircase bathes the interior in natural light. The main level is anchored by a chef's kitchen - a true culinary dream - featuring a Thermador 6-burner gas range with grill, Thermador fridge & built-in oven, a large stone waterfall island, and butler's pantry with a 2nd dishwasher. The kitchen opens seamlessly to a sunlit family room, where custom built-ins and a sleek linear gas fireplace create a warm and sophisticated ambiance. Sliding doors extend the living space to a private backyard oasis. Impressive 10' ceilings enhance the main floor w/coffered ceilings in the living/dining adding architectural elegance, perfect for hosting memorable gatherings. Upper level boasts four generous bedrooms, including a primary retreat designed for luxury living. The spa-inspired ensuite is finished in Italian marble and offers heated floors, a soaker tub, glass shower with bench and body jets, plus a custom walk-in closet with additional laundry hookup for convenience. Three additional bedrooms and two full baths complete this level. The fully finished lower level offers radiant heated floors, a spacious rec room, laundry, 4-piece bath, and an additional 5th bedroom or guest/nanny room, providing versatility for guests or extended family. The private drive and built-in garage w/direct home access provide everyday convenience and additional storage, perfectly complementing the thoughtful design of this family home. Steps to top-rated schools, parks, shops, TTC, library, Sunnybrook Hospital. Walk Score 97!
Inclusions: All Existing Appliances: Thermador 48-Inch 6-Burner gas range with grill, Thermador fridge and built-in oven, Thermador built-in microwave, vent hood, Fisher & Paykel dishwasher, Maytag All-in-One Ventless washer/dryer Electrolux front-load washer & dryer, gas fireplace, All existing window coverings, All electrical light fixtures, All bathroom mirrors, Alarm System, Built-in ceiling speakers in family room & basement, All built-in shelving and cabinetry, Gas furnace, Central air conditioner, Hot water heater, Garage door opener & remote, Central vacuum & attachments, Shed in yard.





