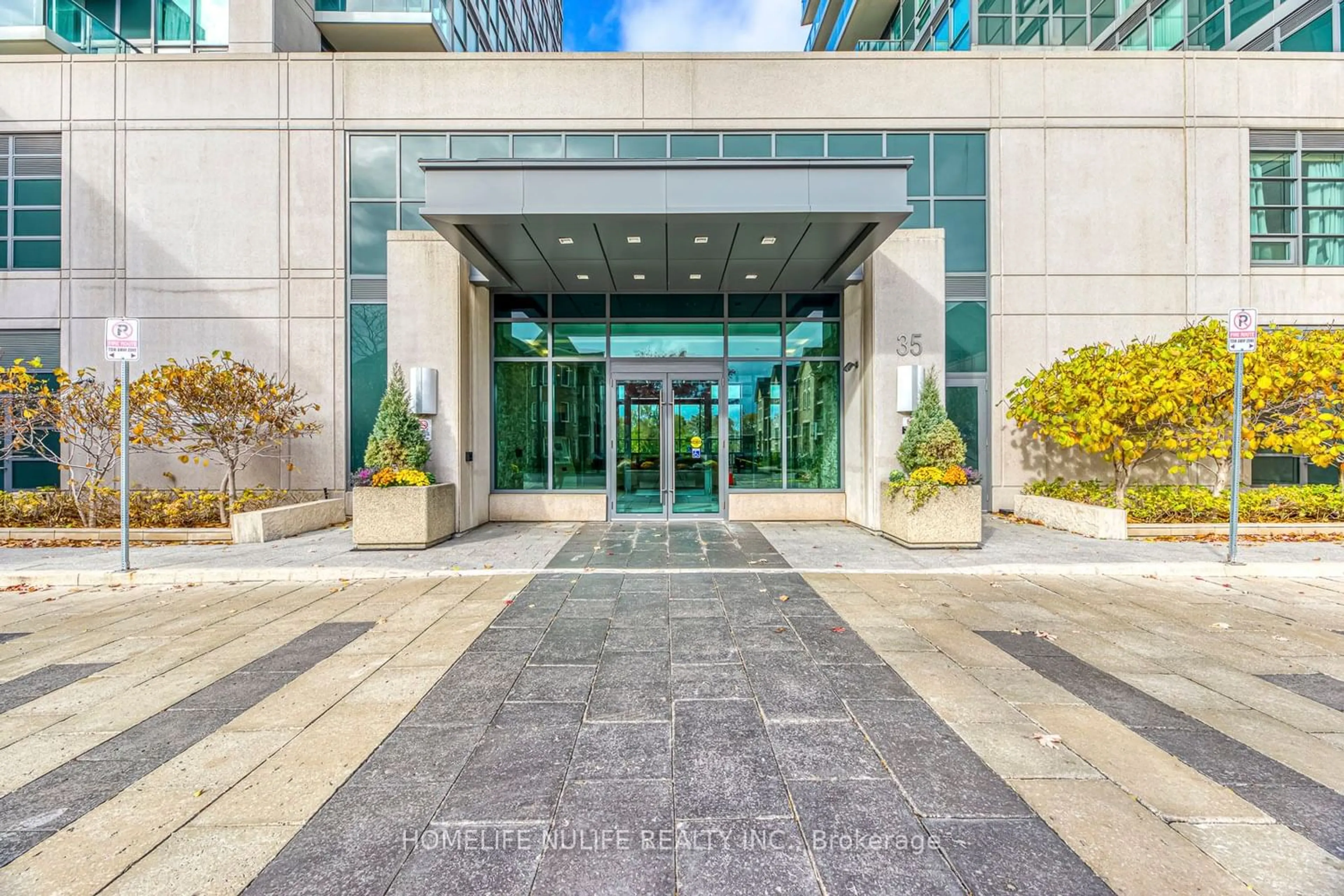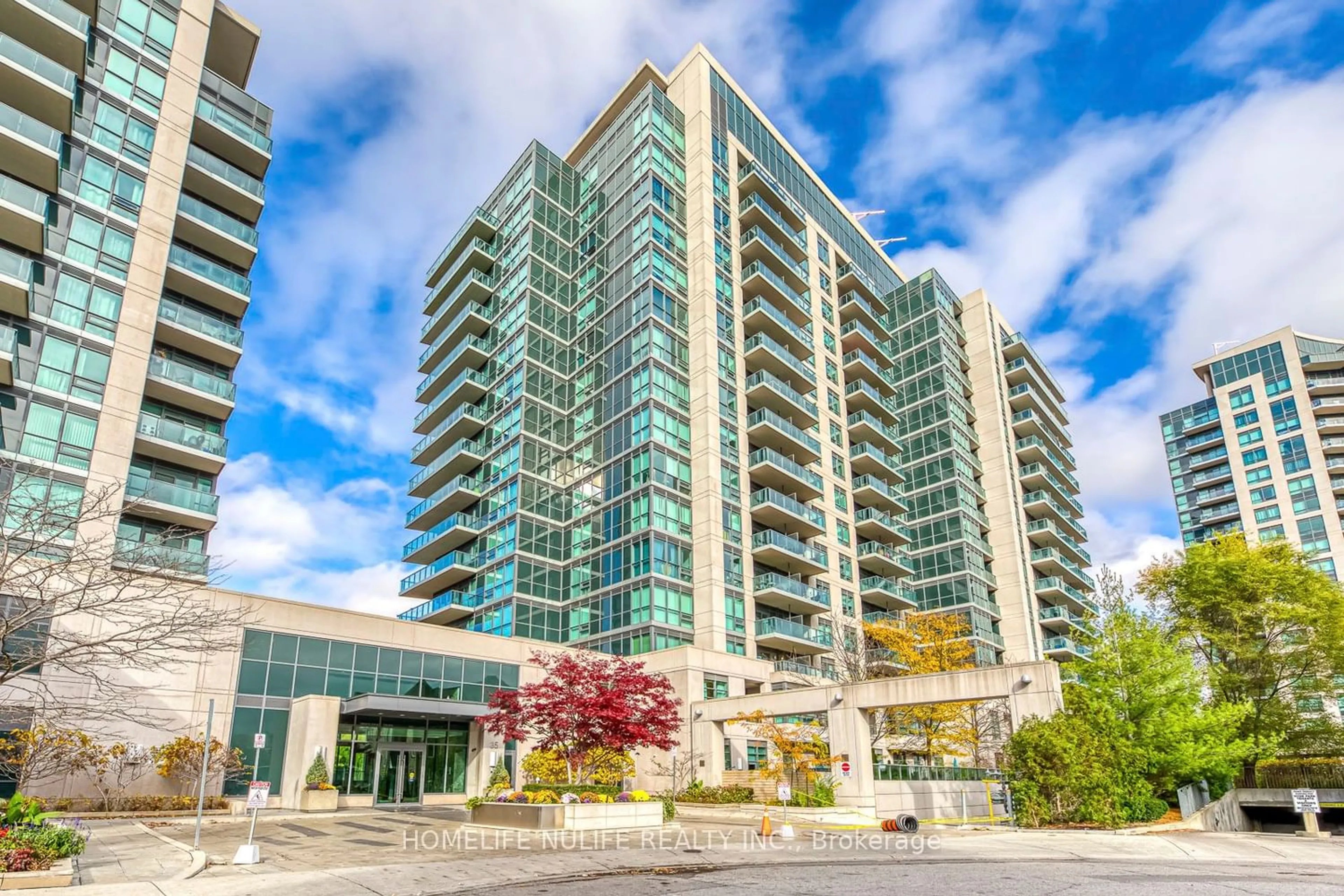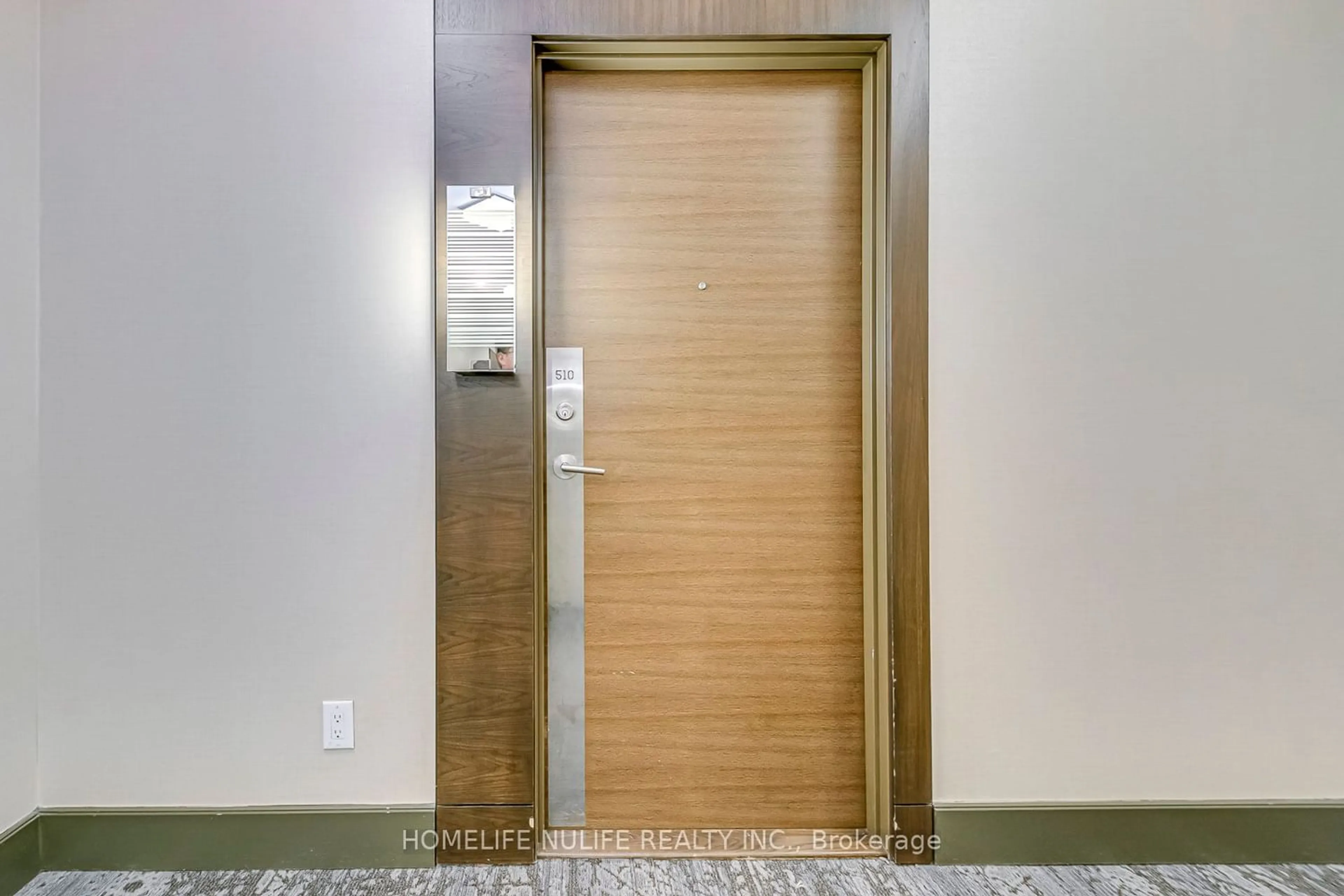35 Brian Peck Cres #510, Toronto, Ontario M4G 0A5
Contact us about this property
Highlights
Estimated ValueThis is the price Wahi expects this property to sell for.
The calculation is powered by our Instant Home Value Estimate, which uses current market and property price trends to estimate your home’s value with a 90% accuracy rate.$671,000*
Price/Sqft$885/sqft
Days On Market27 days
Est. Mortgage$3,217/mth
Maintenance fees$612/mth
Tax Amount (2023)$2,638/yr
Description
Welcome To This Stunning Award-Winning Building In Leaside, A Place Where You Can Truly Feel At Home. This 2-bedroom, 2-bathroom Open-concept Space Is Perfect For Gatherings And Finding Your Own Personal Haven. Enjoy Breathtaking Views Of The Toronto Skyline, And Bask In Endless Sunsets And Golden Hours From Your Private Balcony At The Perfect Height. Located Just Steps Away From Sunnybrook Park For All Your Outdoor Activities And Offering Easy Access To The Highly Anticipated Eglinton LRT And Subway Line, As Well As Major Highways, The Location Is Unbeatable. The Building Offers An Array Of Impressive Amenities, Including An Indoor Pool, Sauna, Gym, Yoga Studio, Massage Room, Dog Park, Exclusive Guest Suites, And 24/7 Concierge And Front Desk Support. With An Outstanding Walk Score, This Building Is Truly A Hidden Gem. Schedule A Viewing Today And Make This Unit Your New Home!
Property Details
Interior
Features
Flat Floor
Kitchen
Centre Island / Breakfast Bar / Combined W/Living
Living
8.23 x 2.05Combined W/Dining / Large Window / W/O To Balcony
Br
3.66 x 2.05Picture Window / Large Closet / 4 Pc Ensuite
2nd Br
2.74 x 2.75Laminate / Large Closet
Exterior
Features
Parking
Garage spaces 1
Garage type Underground
Other parking spaces 0
Total parking spaces 1
Condo Details
Amenities
Bbqs Allowed, Exercise Room, Lap Pool, Recreation Room, Sauna, Visitor Parking
Inclusions
Property History
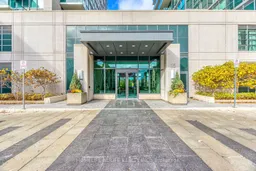 29
29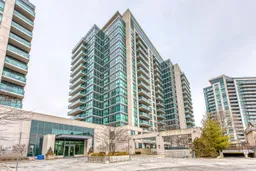 24
24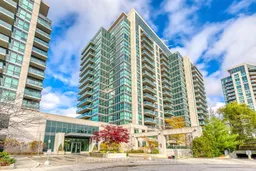 31
31Get an average of $10K cashback when you buy your home with Wahi MyBuy

Our top-notch virtual service means you get cash back into your pocket after close.
- Remote REALTOR®, support through the process
- A Tour Assistant will show you properties
- Our pricing desk recommends an offer price to win the bid without overpaying
