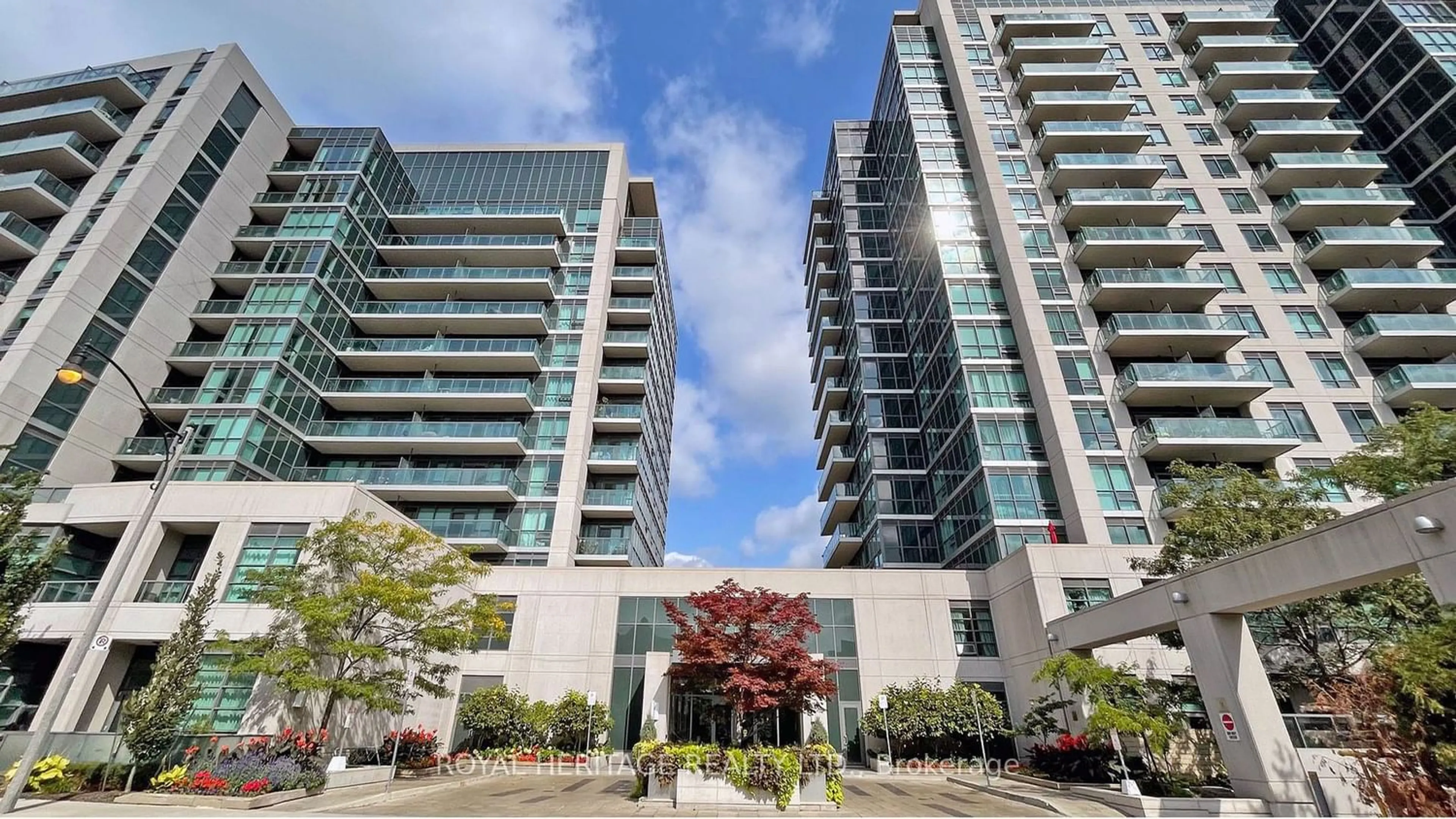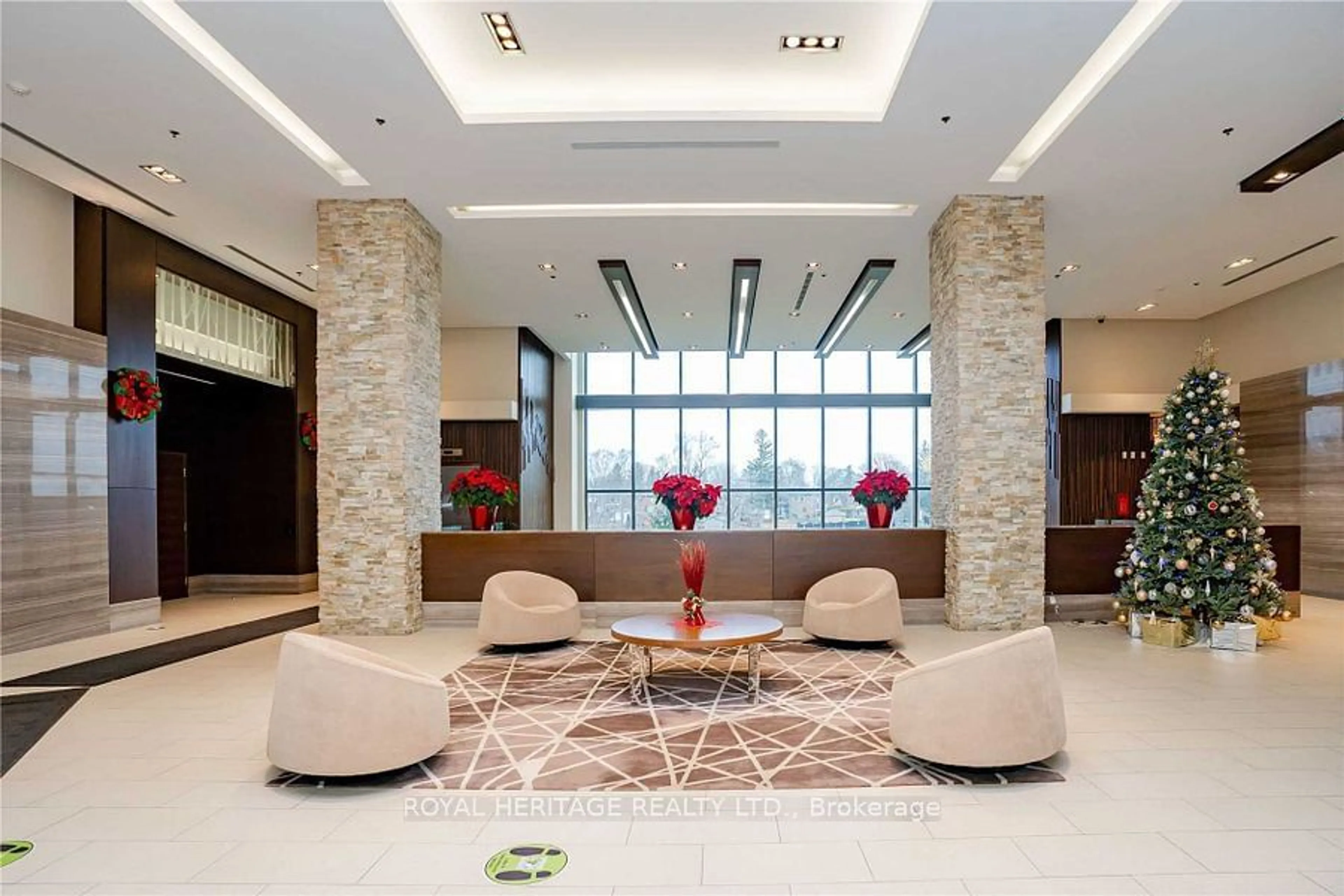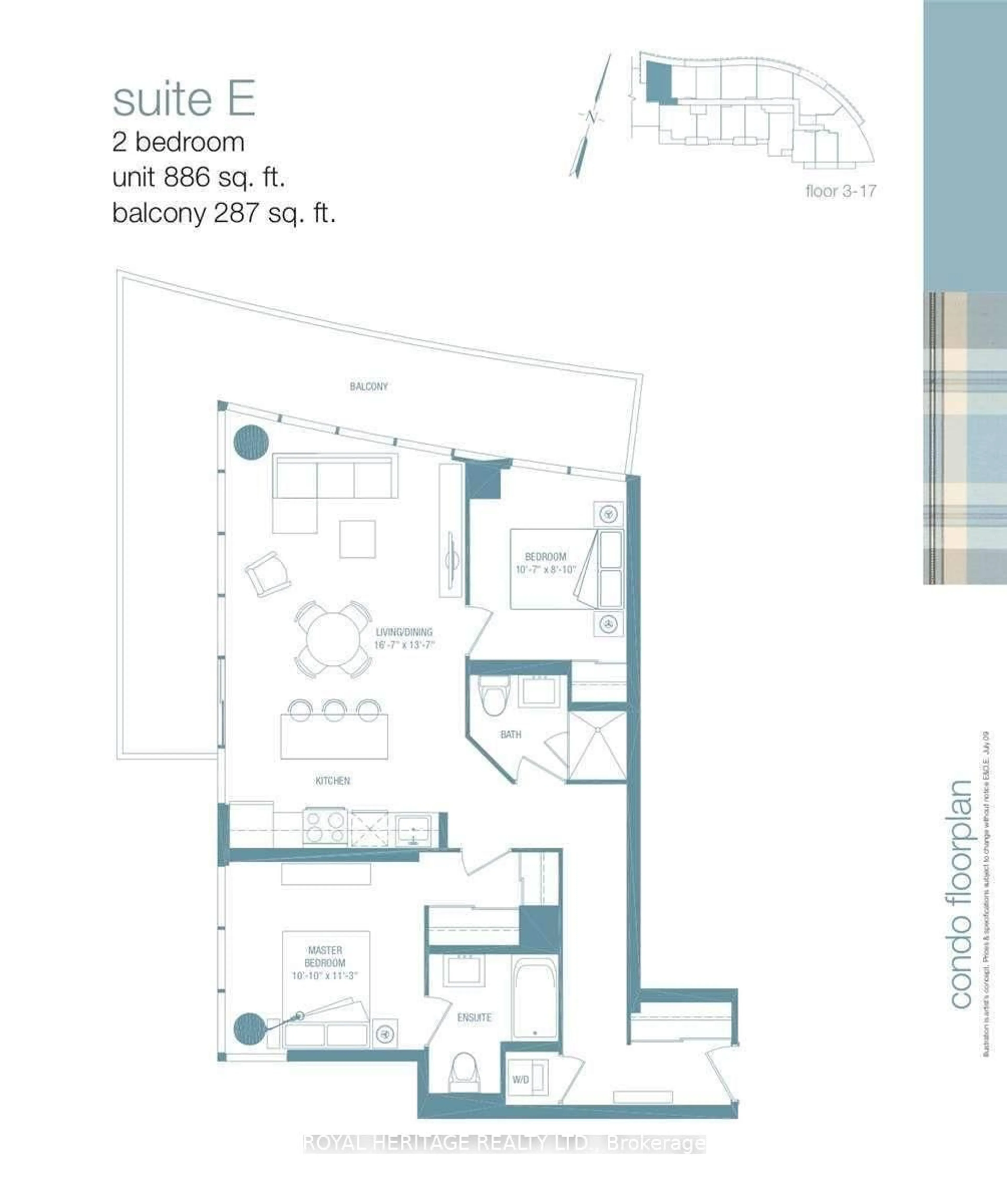35 Brian Peck Cres #1001, Toronto, Ontario M4G 0A5
Contact us about this property
Highlights
Estimated ValueThis is the price Wahi expects this property to sell for.
The calculation is powered by our Instant Home Value Estimate, which uses current market and property price trends to estimate your home’s value with a 90% accuracy rate.$744,000*
Price/Sqft$980/sqft
Days On Market15 days
Est. Mortgage$3,564/mth
Maintenance fees$744/mth
Tax Amount (2023)$3,065/yr
Description
Enjoy this fantastic spacious and airy 2 bedroom, 2 bath oasis. Beautiful corner unit with huge wrap around balcony and floor to ceiling windows for unforgettable views, custom Hunter Douglas black out roller blinds $$ throughout. Must be seen to appreciate. Enjoy the downtown sky line while working from home or entertaining guests. New high end kitchen with quartz counters and chic breakfast bar area. 2 side by side parking spaces and locker included. Primary bedroom has full 4 Pc ensuite bathroom and His / Her closets. Walking distance to countless shops, eateries and more. In the catchment area of very high ranking schools. Quick access to major Hwy's and close to LRT. Enjoy nearby trails and city life simultaneously. Fantastic amenities like an indoor pool, Gym, Sauna and outdoor BBQ and more! *** Status certificate available on request***
Property Details
Interior
Features
Main Floor
Living
4.64 x 4.23Combined W/Dining / Laminate / O/Looks Ravine
Dining
4.64 x 4.23Combined W/Living / Laminate / O/Looks Ravine
Prim Bdrm
3.64 x 3.484 Pc Ensuite / His/Hers Closets / Laminate
2nd Br
3.08 x 2.72Large Closet / Laminate / O/Looks Park
Exterior
Features
Parking
Garage spaces 2
Garage type Underground
Other parking spaces 0
Total parking spaces 2
Condo Details
Amenities
Gym, Indoor Pool, Party/Meeting Room, Rooftop Deck/Garden, Sauna, Visitor Parking
Inclusions
Property History
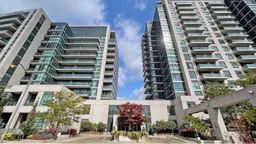 38
38 40
40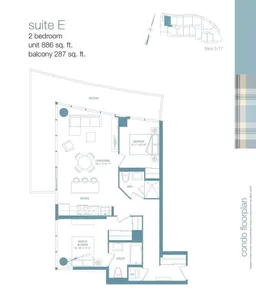 24
24Get an average of $10K cashback when you buy your home with Wahi MyBuy

Our top-notch virtual service means you get cash back into your pocket after close.
- Remote REALTOR®, support through the process
- A Tour Assistant will show you properties
- Our pricing desk recommends an offer price to win the bid without overpaying
