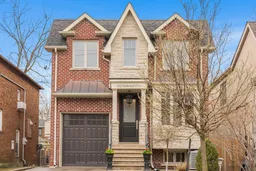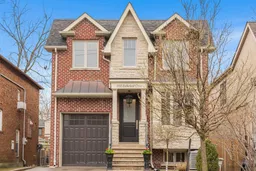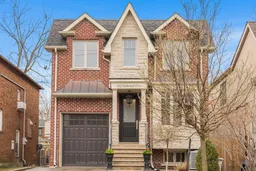Welcome to 332 Sutherland Dr, a thoughtfully designed family home offering a rare blend of timeless craftsmanship and modern comforts.The main floor offers a seamless blend of elegance and functionality, beginning with warm formal living and dining rooms, perfect for entertaining. The heart of the home is the expansive, open-concept kitchen featuring a large island, abundant counter space, and a walk-through servery for added convenience. Enjoy casual meals in the sunlit breakfast area, or unwind in the spacious family room with a cozy gas fireplace. A wall of windows floods the entire space with warm, natural light, creating an inviting ambiance throughout.The upper level is drenched in natural light thanks to a stunning double skylight, creating a bright and airy atmosphere throughout. The serene primary retreat offers the perfect escape, complete with a spacious walk-in closet and a luxurious 5-piece ensuite bath. You'll also find three well-proportioned bedrooms, each designed with comfort in mind, along with two additional full bathrooms, ideal for growing families or hosting guests.The lower level offers abundant living space with a large recreation room, dedicated laundry room with Samsung appliances and a laundry sink, a spacious bedroom, a three-piece bath, and plenty of additional storage in the crawl space.Enjoy summer days by the inground saltwater pool, recently upgraded with a pristine white liner and surrounded by a glass safety enclosure. A covered gazebo and a Weber grill station with a dedicated gas line create your cottage in the city. Additional highlights include a private drive, a mudroom with garage access, updated A/C (2021), Rogers security system, and exquisite architectural detailing throughout.
Inclusions: See Schedule B






