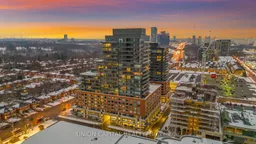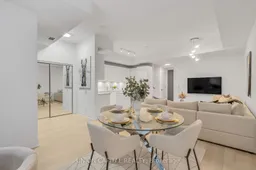Introducing Upper East Village, Leaside's latest luxury condominium development. Step into this stunning and spacious 2-bedroom, 3-bathroom townhome featuring a walkout to a private balcony and secluded courtyard. The modern kitchen comes with built-in 30" appliances, an upgraded backsplash, and sleek contemporary finishes. The home also boasts ensuite laundry room with sink and extra storage space for all your cleaning supplies and linens, and soaring ceilings throughout. The courtyard is perfect for hosting, equipped with a BBQ gas line and hose bib. Just steps away from the LRT Laird Station, Sunnybrook Park, public transit, highly rated schools, and a variety of restaurants. Enjoy access to fantastic amenities which include a24-hour concierge, indoor pool, cardio and weight rooms, an outdoor lounge with a fire pit and BBQ, and private dining spaces. Conveniently located near Homesense, Canadian Tire, Marshalls, DVP, Sunnybrook Hospital, the Aga Khan Museum, and Edwards Gardens.
Inclusions: Comes With Parking and Locker. Upgrades: Hardwood Wood Flooring, Kitchen Backsplash and vertical opening Kitchen Cabinets, 30" Cooktop, Oven, Fridge. BBQ Gas Line Connection and Hose Bib(Front Yard). Private Courtyard.





