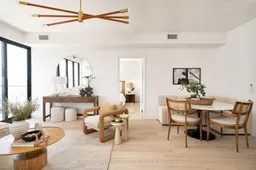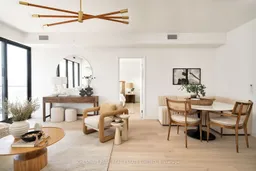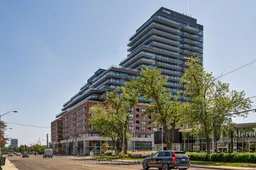Welcome to this stunning, move-in ready, split two-bedroom condo in the prestigious neighborhood of Leaside. This luxurious home combines modern elegance with thoughtful design, featuring high-end finishes throughout. As you enter, youll be drawn to the gorgeous European engineered oak flooring and the gourmet kitchen, equipped with a top-tier Fulgor Milano appliance package, sleek quartz countertops, and under-mount lighting. The open-concept layout creates a spacious, inviting atmosphereperfect for both relaxing and entertaining. The primary bedroom offers a serene retreat with a luxurious 5-piece ensuite, while the second bedroom also boasts its own 3-piece ensuite for added comfort. A convenient powder room is available for guests. Full-size washer and dryer are included for ultimate convenience. Located steps from the upcoming LRT, this condo offers unparalleled access to parks, top-rated schools, shopping, dining, and the DVP, making it an ideal choice for those seeking modern, sophisticated living in a prime location. Come experience this beautifully appointed condo in one of Torontos most desirable neighborhoods Leaside! **EXTRAS** Parking is an additional $76.71 per month over and above monthly maintenance fees & 1 locker is $22.63 per month extra as well.






