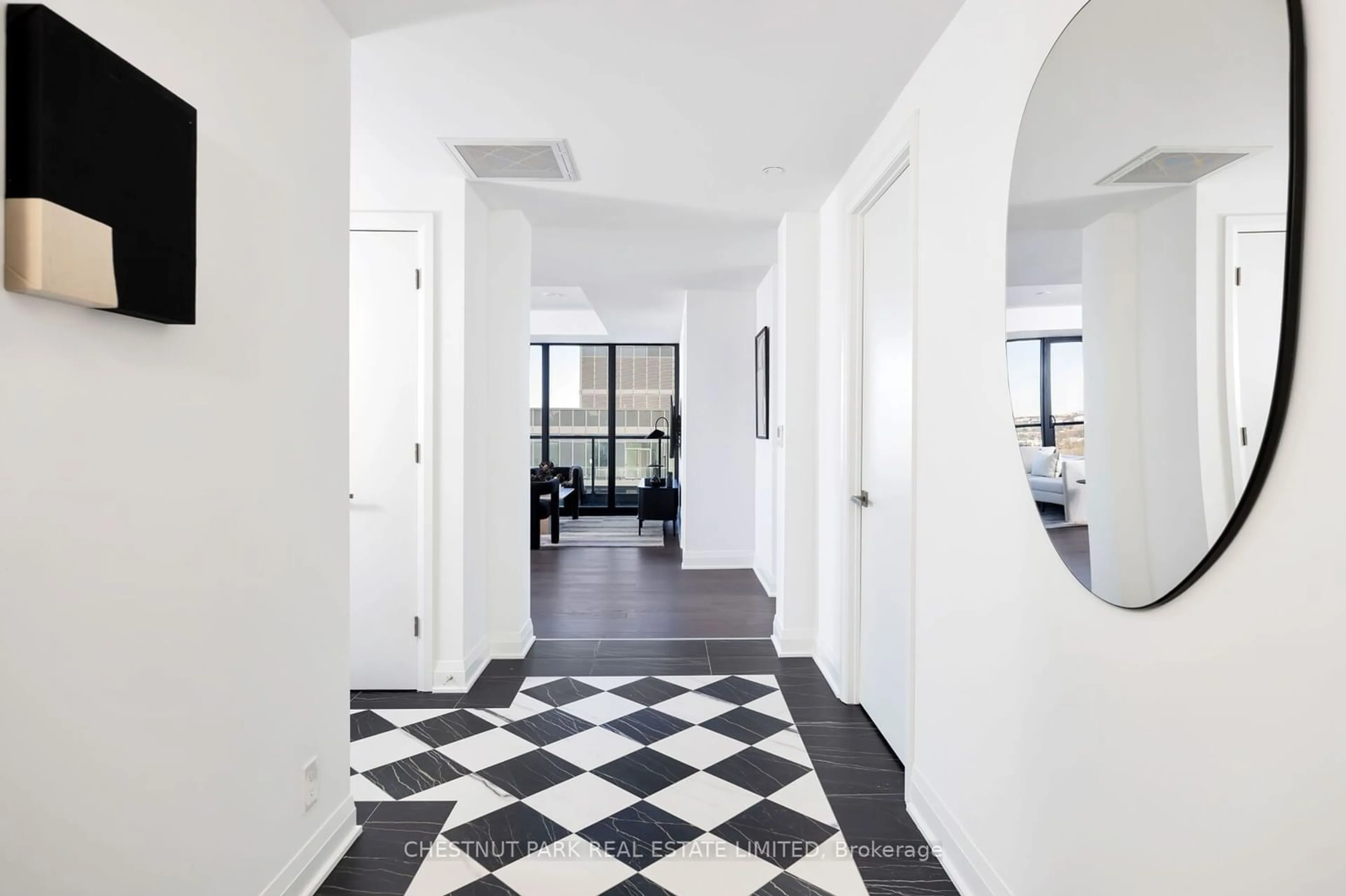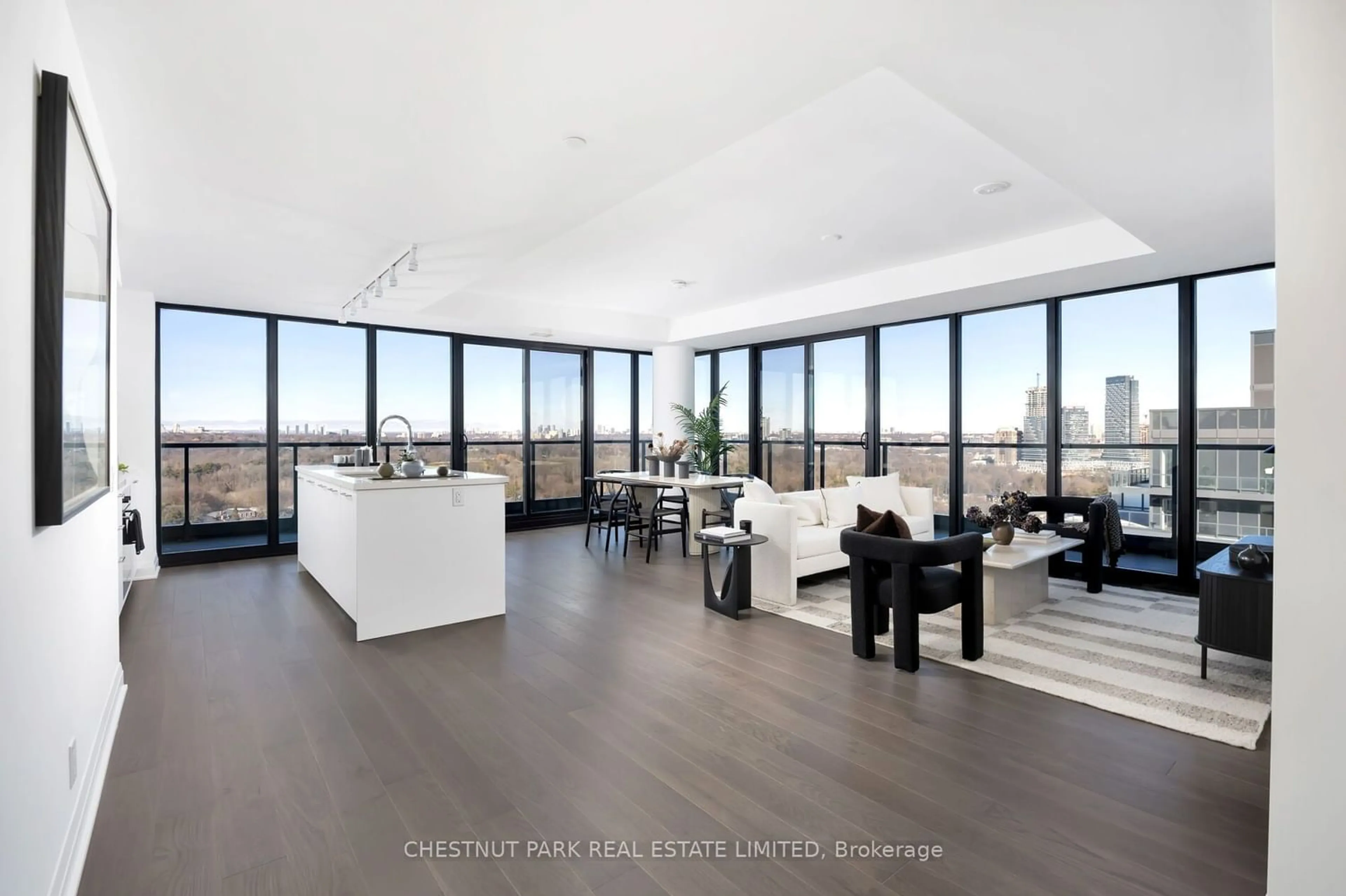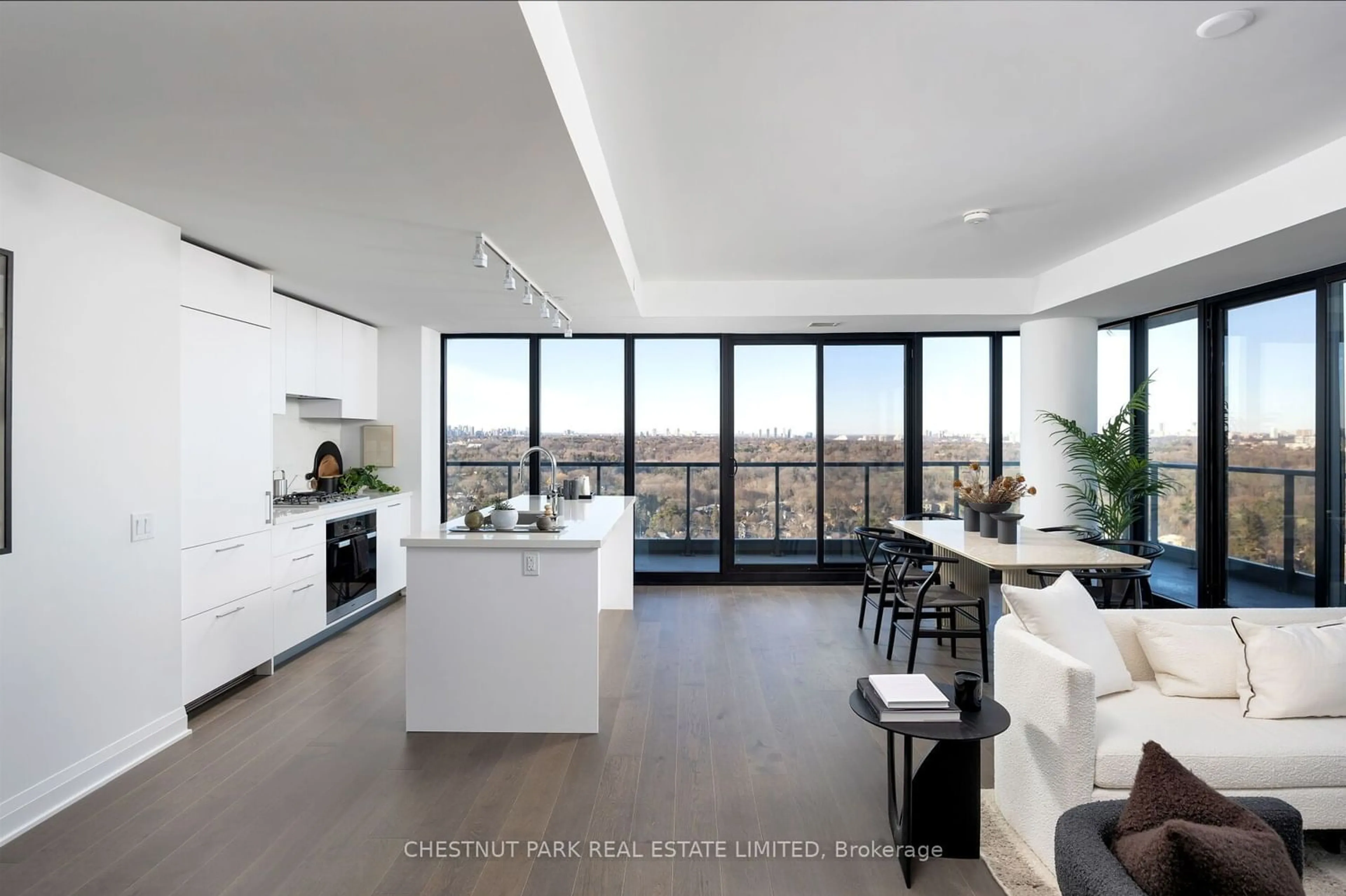33 Frederick Todd Way #1804, Toronto, Ontario M4G 0C9
Contact us about this property
Highlights
Estimated ValueThis is the price Wahi expects this property to sell for.
The calculation is powered by our Instant Home Value Estimate, which uses current market and property price trends to estimate your home’s value with a 90% accuracy rate.$1,285,000*
Price/Sqft$1,239/sqft
Days On Market37 days
Est. Mortgage$7,945/mth
Maintenance fees$1098/mth
Tax Amount (2024)-
Description
A wonderful 3-bed, 2-bath suite offering captivating North views of Leaside, Sunnybrook Park, & the ravine. Boasting 1560 sq ft & an additional 485 sq ft wrap-around balcony, it exudes luxury. The entrance features diamond checkerboard porcelain flooring, setting a refined tone. A spacious foyer is ideal for art display, while the bedrooms flank the open-concept living area. The 3rd bedroom, with a double closet, serves as a versatile den, office, or guest room. The kitchen includes a generous center island with a breakfast bar, a 5-burner gas stove top, quartz countertops, & backsplash. Floor-to-ceiling, wall-to-wall windows surround the open-concept living & dining area, seamlessly connecting to the balcony an ideal setting for entertaining. The primary suite, ensuring privacy, boasts a walk-in closet, a spacious 5-pc ensuite, & a balcony walkout. The second bedroom, off the foyer, offers North Leaside views, a double closet, & a convenient 3-piece bath.
Upcoming Open Houses
Property Details
Interior
Features
Flat Floor
Foyer
Double Closet / Porcelain Floor
Living
W/O To Balcony / Hardwood Floor / Open Concept
Dining
North View / W/O To Balcony / Hardwood Floor
Kitchen
Modern Kitchen / Stainless Steel Appl / Quartz Counter
Exterior
Features
Parking
Garage spaces 2
Garage type Underground
Other parking spaces 0
Total parking spaces 2
Condo Details
Amenities
Concierge, Games Room, Gym, Outdoor Pool, Recreation Room, Rooftop Deck/Garden
Inclusions
Property History
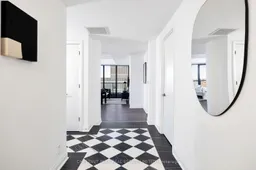 19
19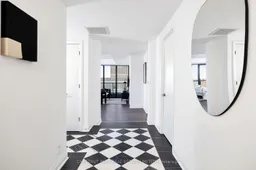 24
24Get an average of $10K cashback when you buy your home with Wahi MyBuy

Our top-notch virtual service means you get cash back into your pocket after close.
- Remote REALTOR®, support through the process
- A Tour Assistant will show you properties
- Our pricing desk recommends an offer price to win the bid without overpaying
