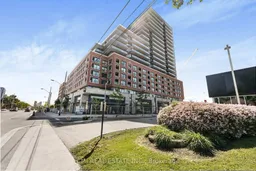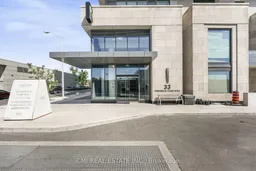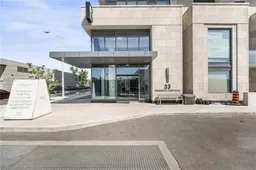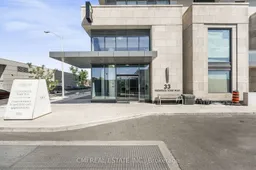HUGE PATIO TERRACE!! Welcome to Upper East Residences elegantly designed conveniently located in the heart of East York featuring top of the line amenities & low maintenance fees! Luxury living at its best! This corner unit boasts 1530 sqft of bespoke living space w/ an abundance of natural light. Step into opulence unit presents two primary suites w/ full ensuite baths, Oversized great room w/ flr-to-ceiling wraparound windows, Executive chefs kitchen upgraded w/ fully integrated Miele appl, premium tall cabinetry, quartz counters & backsplash, resort style bathrooms, & much more!! Modern Finishes thru-out including 10-ft soaring ceilings & hardwood floors. Primary bedroom retreat w/ double walk-in closets, & 5-pc spa style ensuite including free standing soaking tub. Host all your private events on your own private 800sqft wrap-around patio rooftop terrace w/ views of the TORONTO skyline & Sunny Brook Park truly an entertainers dream. Lots of room to add outdoor summer kitchen w/ B/I BBQ awaiting your vision. Versatile floorplan - Flex space beside kitchen can be used as dining or den/office space. Building Amenities include: 24hr concierge/security, state of the art Gym featuring Yoga room, indoor pool, games room, Party room, & outdoor space w/ BBQ area. **EXTRAS** Prime location in sought-after Thorncliffe Park/ Leaside neighbourhood. Steps to top rated schools, parks, shopping, public transit w/ new Eglinton LRT Laird Station, restaurants, & much more! One Parking & Locker Included.







