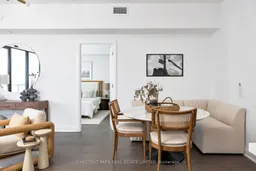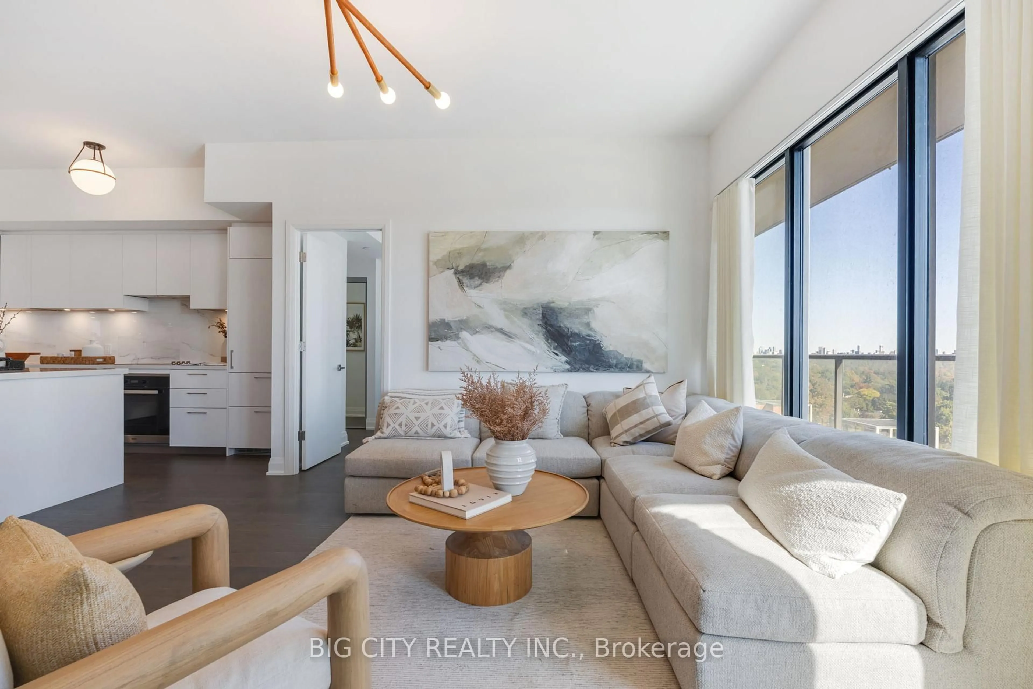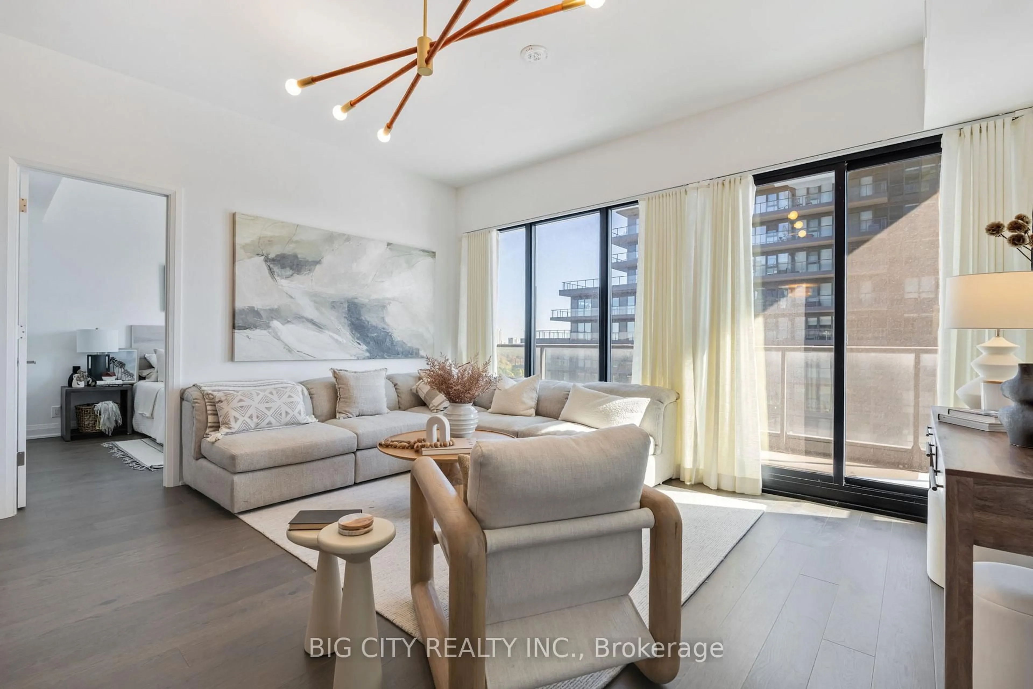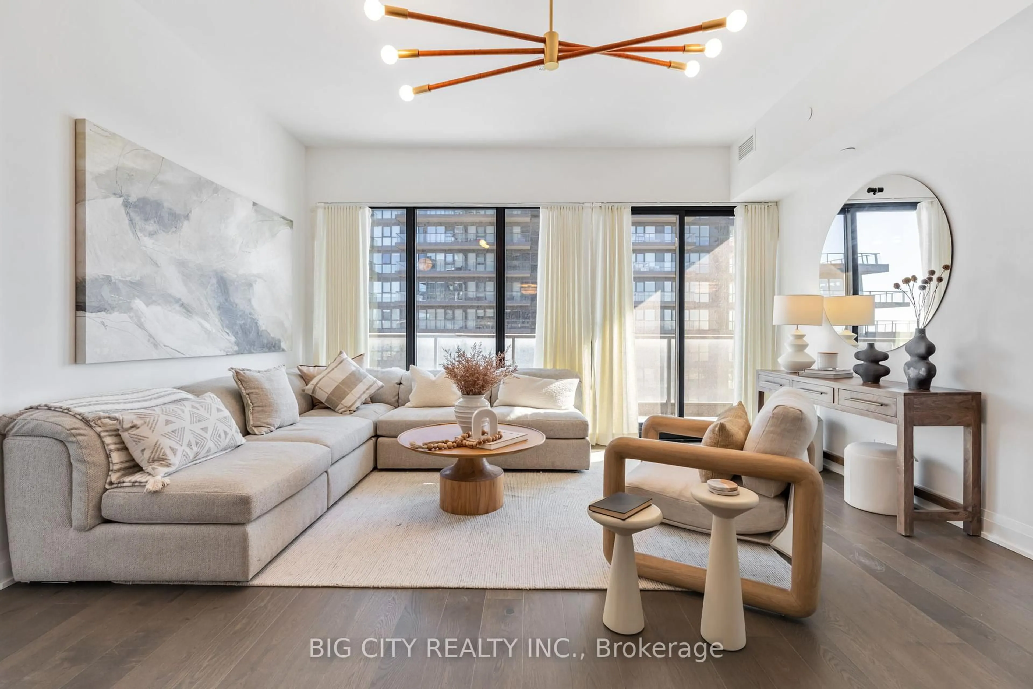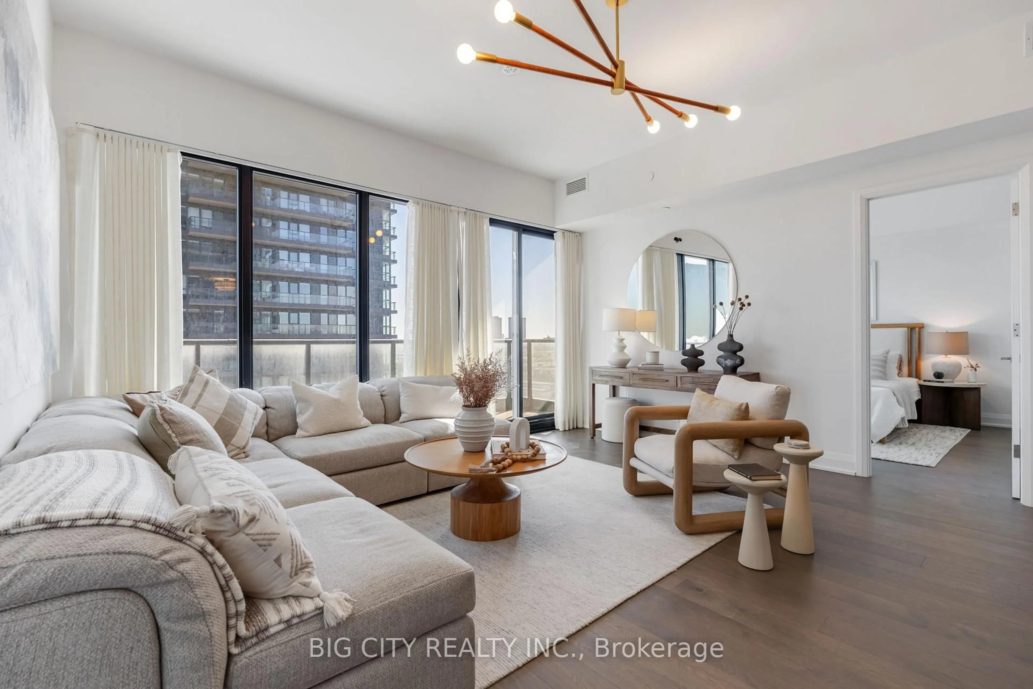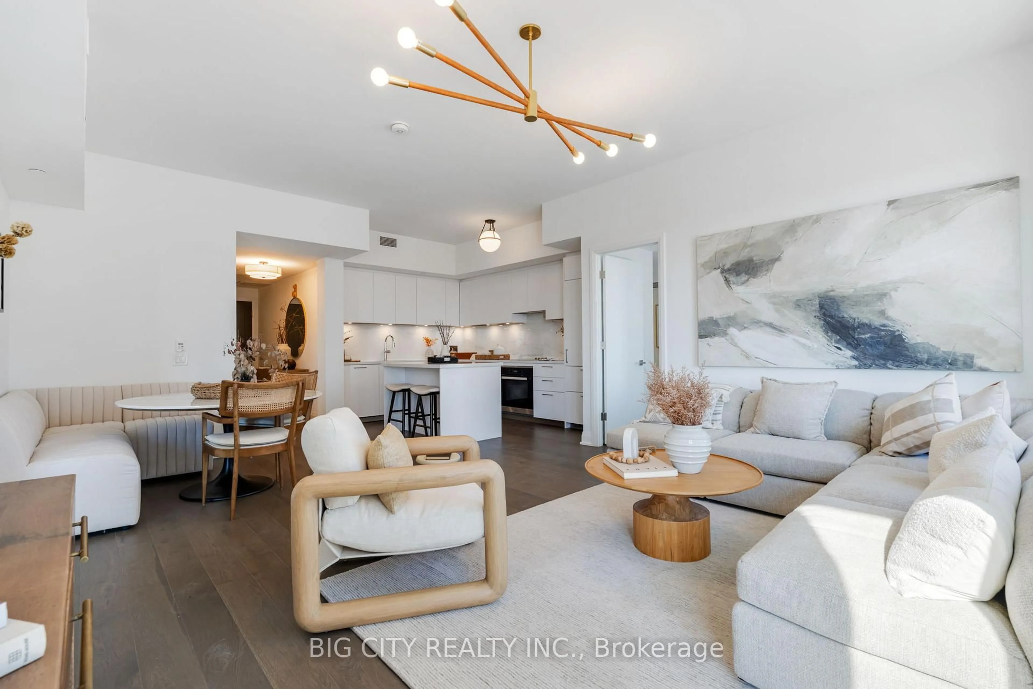33 Frederick Todd Way #1110, Toronto, Ontario M4G 0C9
Contact us about this property
Highlights
Estimated valueThis is the price Wahi expects this property to sell for.
The calculation is powered by our Instant Home Value Estimate, which uses current market and property price trends to estimate your home’s value with a 90% accuracy rate.Not available
Price/Sqft$929/sqft
Monthly cost
Open Calculator
Description
Open, Modern And Bright - Welcome To Suite 1110 At The Upper East Village In Leaside. At 1,200 Sq.Ft. Of Living Space, The MURRAY Is Truly A Home-Sized Apartment. Engineered Hardwood Flooring Throughout And A Designer Appliance Package. Large Chef's Kitchen Featuring Quartz Countertops And Undermount Lighting. Centre Island For Breakfast Seating And Pantry Space. Primary Bedroom Features A 5-Piece Ensuite And Walk-In Closet. Generous Foyer To Greet Guests. Curtains Open And Close At The Touch Of A Button! Incredible Views Of Sunnybrook Park From The Balcony. Full Access To The Amenities Of The Leaside Club, Including Indoor Swimming Pool. Comes With One Parking Space. Shows 10/10!
Property Details
Interior
Features
Main Floor
Dining
6.32 x 4.65Hardwood Floor
Kitchen
2.77 x 3.96hardwood floor / B/I Appliances / Centre Island
Primary
3.48 x 3.99hardwood floor / 5 Pc Ensuite / W/I Closet
2nd Br
2.87 x 3.84hardwood floor / 3 Pc Ensuite / W/O To Balcony
Exterior
Features
Parking
Garage spaces 1
Garage type Underground
Other parking spaces 0
Total parking spaces 1
Condo Details
Amenities
Concierge, Exercise Room, Indoor Pool, Party/Meeting Room, Recreation Room, Rooftop Deck/Garden
Inclusions
Property History
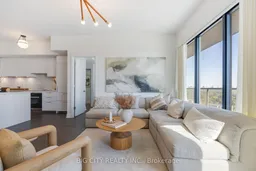 39
39