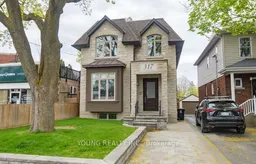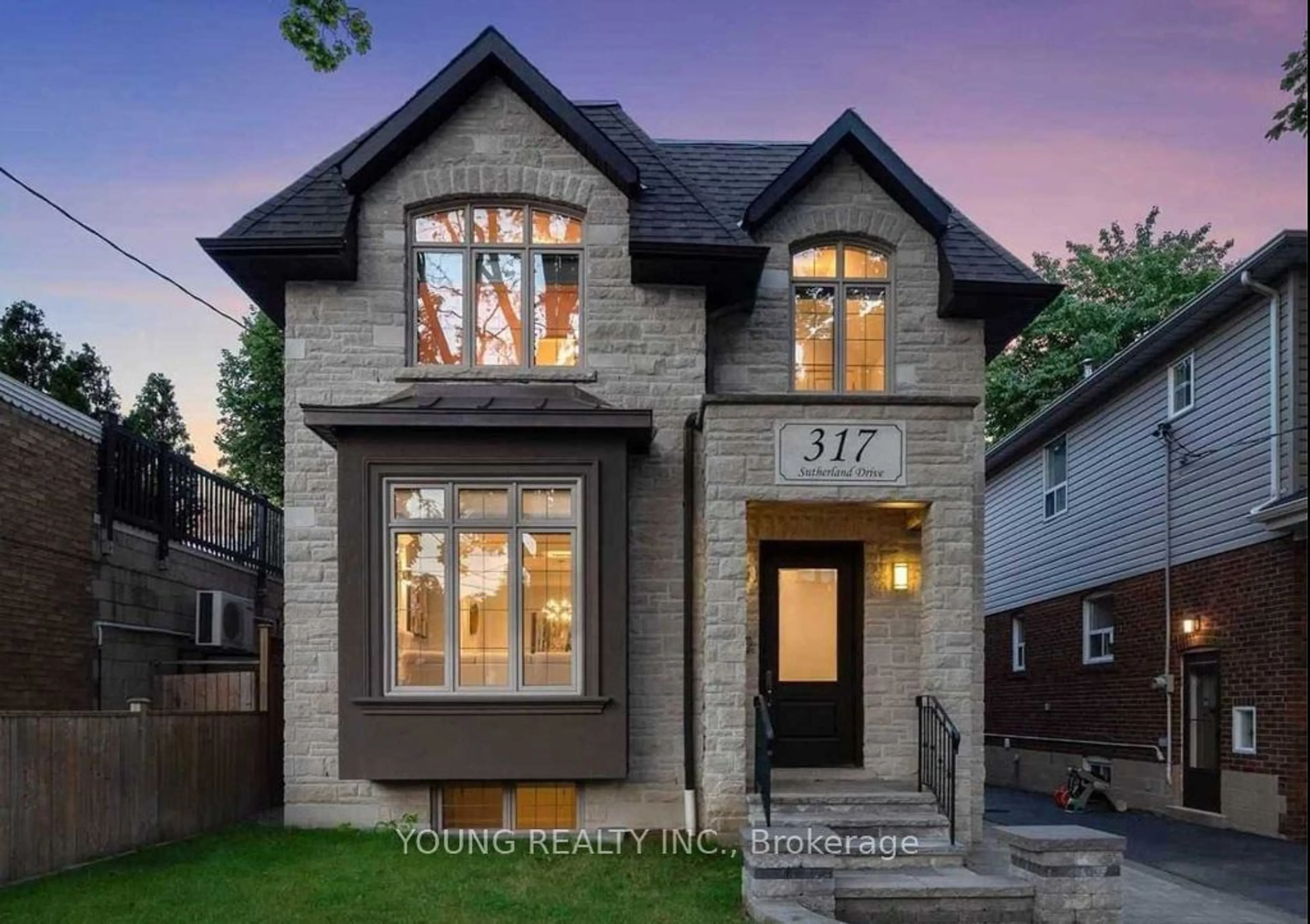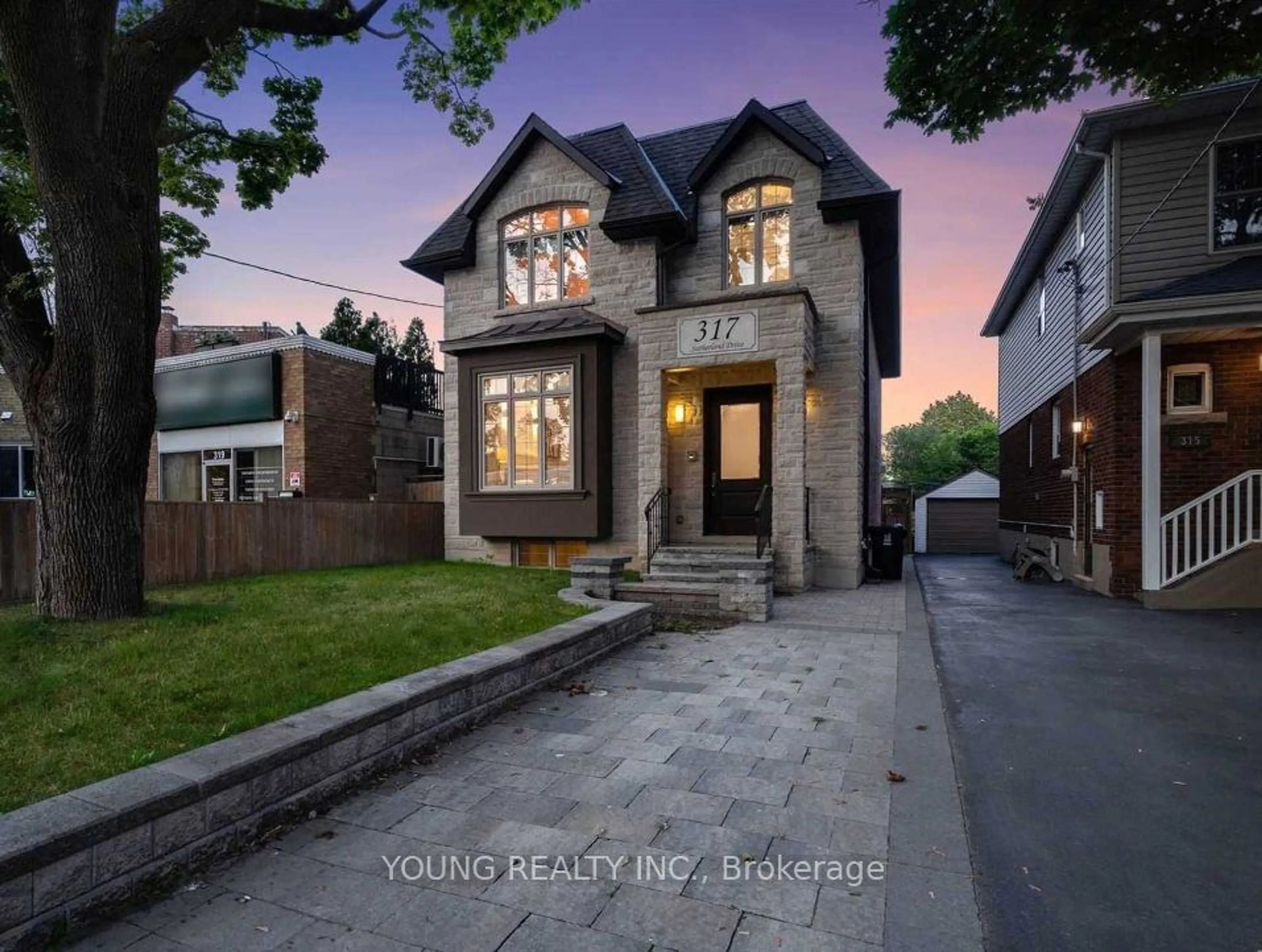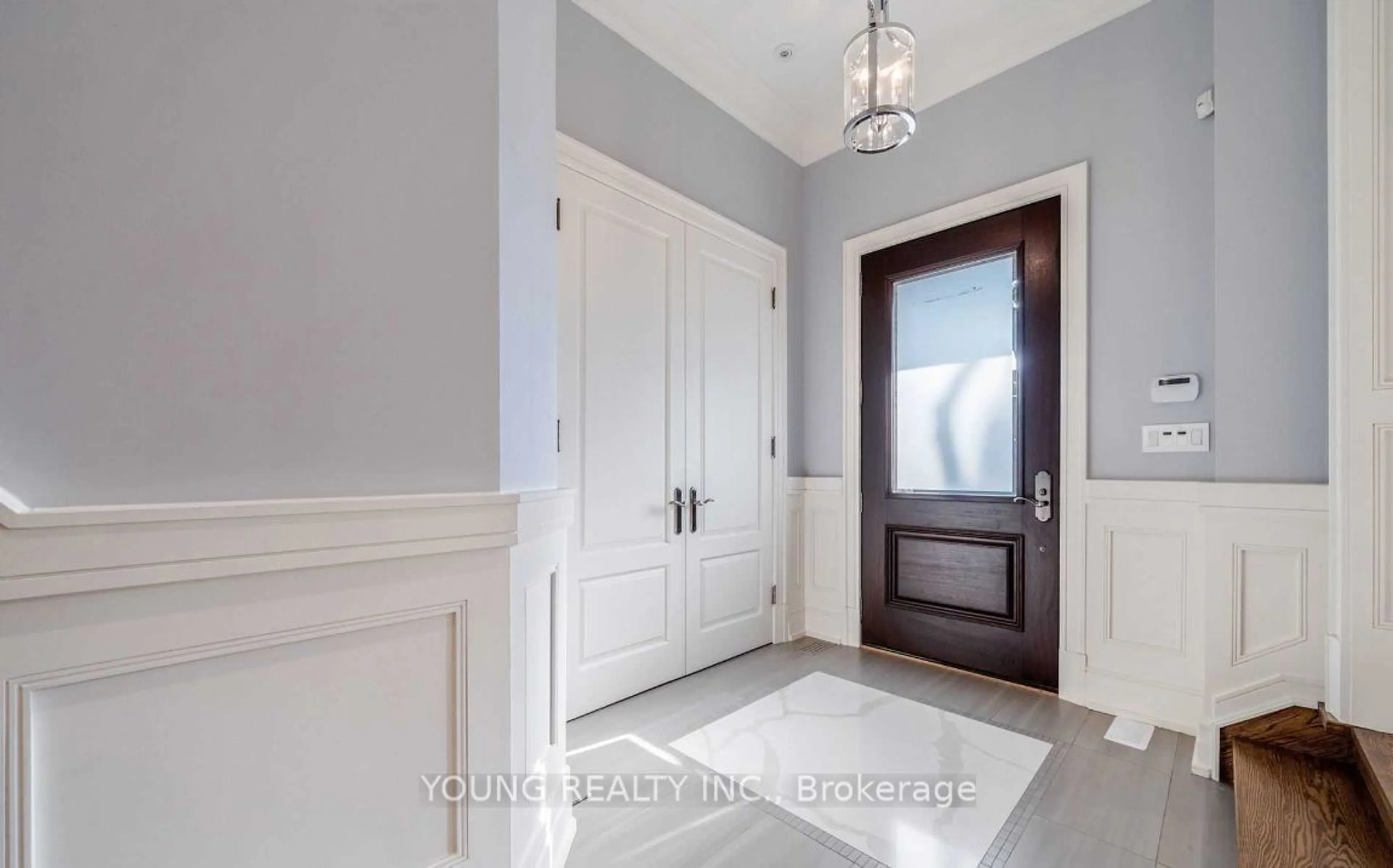317 Sutherland + Laneway Dr, Toronto, Ontario M4G 1J6
Contact us about this property
Highlights
Estimated ValueThis is the price Wahi expects this property to sell for.
The calculation is powered by our Instant Home Value Estimate, which uses current market and property price trends to estimate your home’s value with a 90% accuracy rate.$3,259,000*
Price/Sqft$873/sqft
Days On Market32 days
Est. Mortgage$15,439/mth
Tax Amount (2024)$11,787/yr
Description
Welcome to 317 Sutherland Drive, a stunning 4+1 bedroom fully detached, 2-storey home in Toronto's sought-after Leaside neighbourhood. Built in 2016 with meticulous attention to detail and pride of craftsmanship, this transitional masterpiece boasts open-concept living spaces, high ceilings, and exquisite finishes throughout.Step inside to discover decorative moldings, wainscoting, and gleaming hardwood floors that flow seamlessly from room to room. The main level features a chef's kitchen with Jenn-Air appliances and a spacious island, perfect for entertaining. The adjoining family room is bathed in natural light and offers access to the backyard oasis through a convenient walk-out.Upstairs, retreat to the luxurious master suite complete with a huge walk-in closet and spa-like ensuite. Three additional bedrooms and a stylishly appointed bathroom provide ample space for family and guests. The finished basement, with heated floors, offers even more living space with a recreation room, extra bedroom, and walk-out to the landscaped backyard with interlock patio.This home is equipped with modern conveniences including security cameras, central vacuum, and built-in speakers, ensuring both comfort and peace of mind. Located in a top school district and just steps to the future LRT line, shops, and dining, this property offers incredible potential for appreciation. With easy access to the DVP, downtown, and the potential Ontario Line, this is a rare opportunity to own a truly exceptional home in one of Toronto's most desirable neighbourhoods. The additional second laneway home is permitted and construction is set to commence in 2024, and it's included in the sale price. Full package of permitted drawings, floorplans, and mock up can be reviewed upon request. Bring your personal design and colour finishes with you and make the laneway your own urban oasis.
Property Details
Interior
Features
Main Floor
Living
4.02 x 4.98Hardwood Floor / Fireplace / O/Looks Frontyard
Dining
4.02 x 4.98Hardwood Floor / Wainscoting / O/Looks Living
Kitchen
5.88 x 3.56Hardwood Floor / B/I Appliances / Breakfast Area
Family
4.75 x 3.10Hardwood Floor / Fireplace / O/Looks Backyard
Exterior
Features
Parking
Garage spaces 1
Garage type Detached
Other parking spaces 1
Total parking spaces 2
Property History
 33
33Get an average of $10K cashback when you buy your home with Wahi MyBuy

Our top-notch virtual service means you get cash back into your pocket after close.
- Remote REALTOR®, support through the process
- A Tour Assistant will show you properties
- Our pricing desk recommends an offer price to win the bid without overpaying




