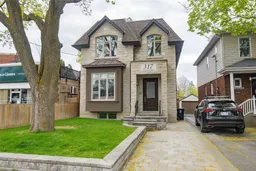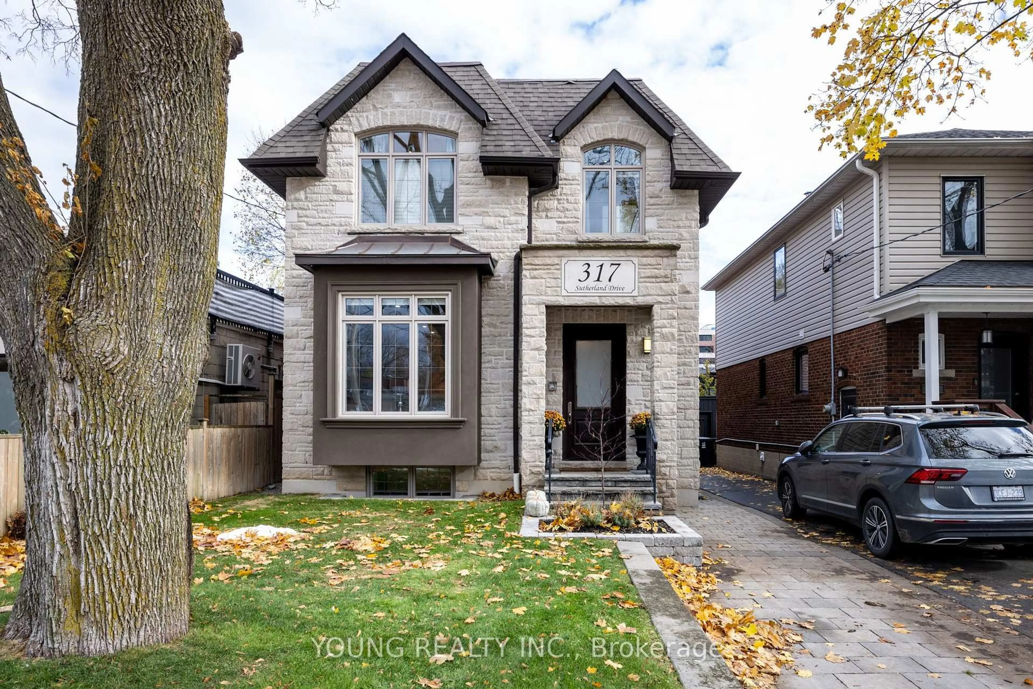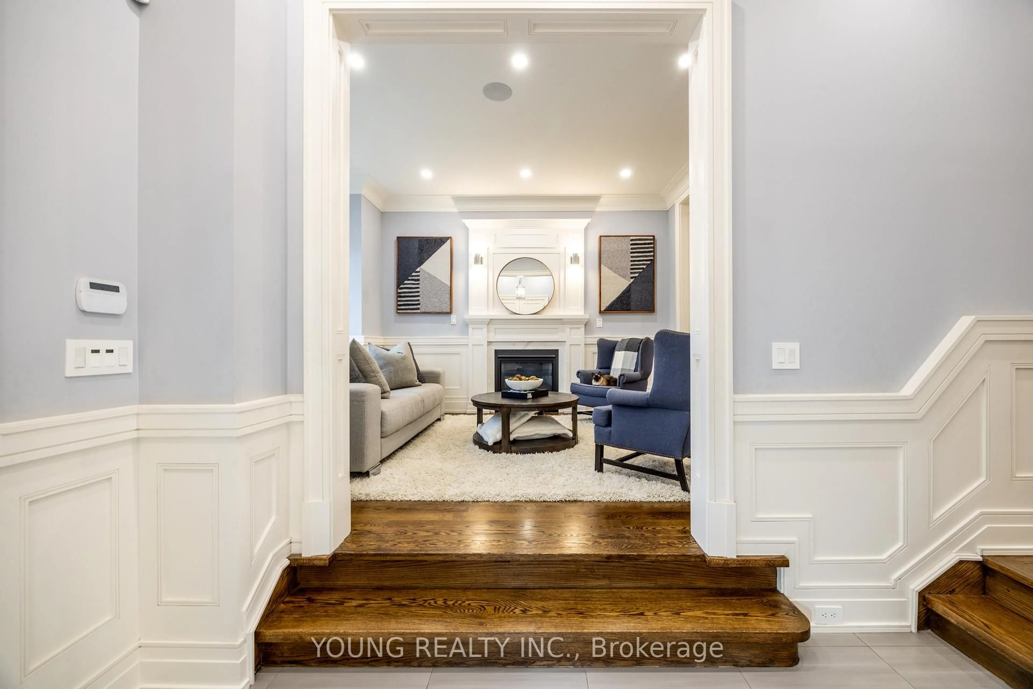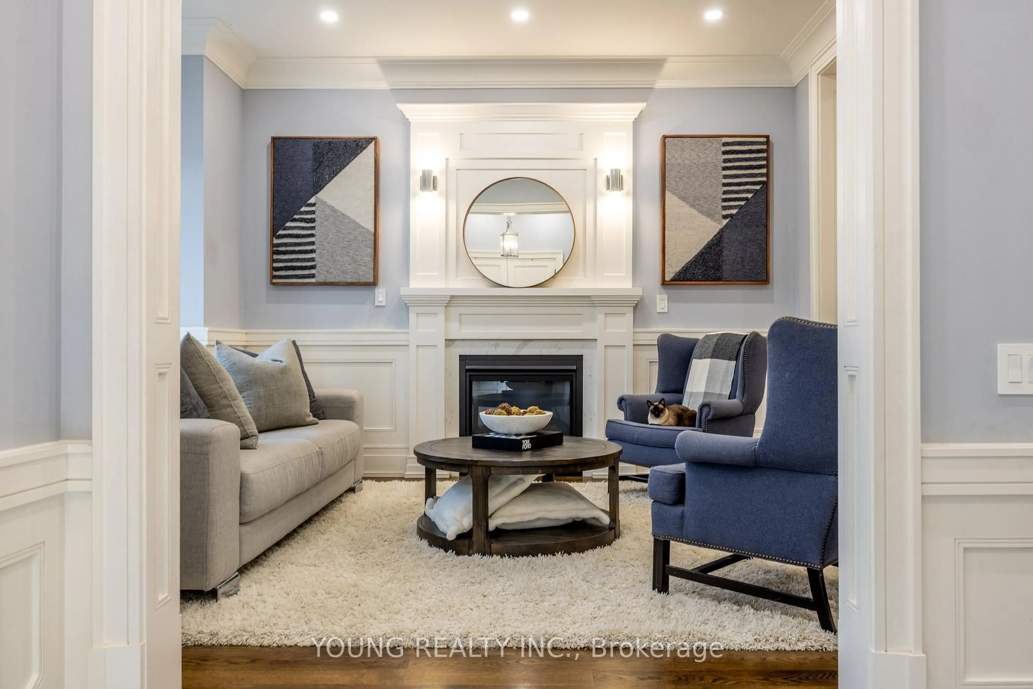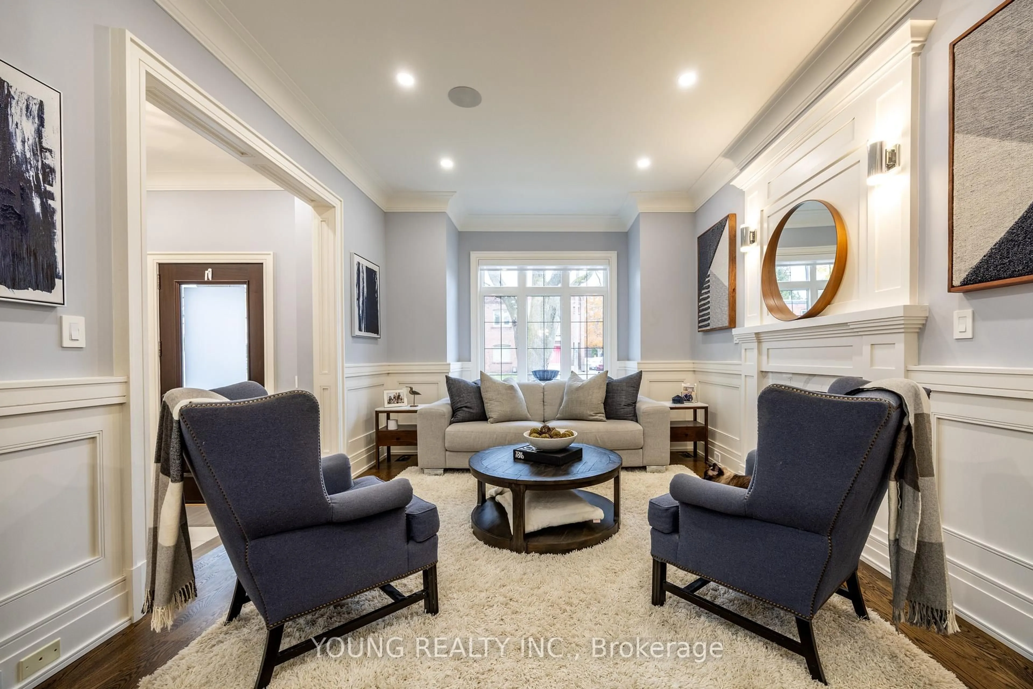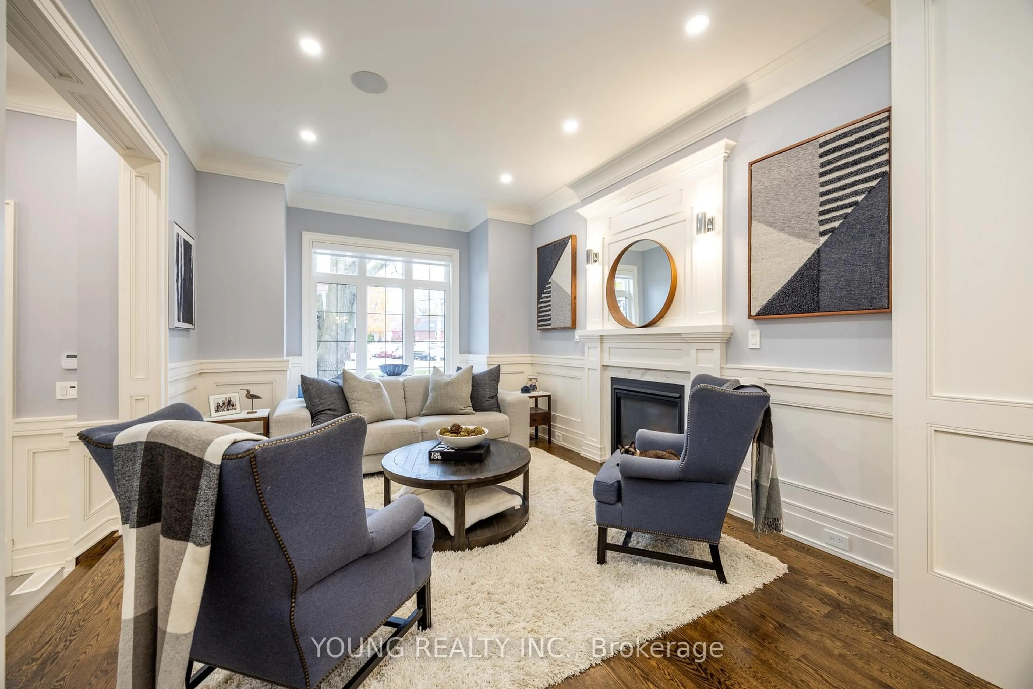317 Sutherland Dr, Toronto, Ontario M4G 1J6
Contact us about this property
Highlights
Estimated valueThis is the price Wahi expects this property to sell for.
The calculation is powered by our Instant Home Value Estimate, which uses current market and property price trends to estimate your home’s value with a 90% accuracy rate.Not available
Price/Sqft$1,191/sqft
Monthly cost
Open Calculator
Description
Impeccably designed and custom-built Leaside home. This stunning 4+1 bedroom, 5-bathroom home offers nearly 3,700 sq.ft. of meticulously crafted living space in the heart of Leaside. Designed with timeless elegance and modern functionality, the home features soaring ceilings, refined millwork, premium hardwood floors, and a spacious open-concept layout ideal for both everyday living and sophisticated entertaining. The chef's kitchen showcases high-end appliances, custom cabinetry, an oversized island, and seamless flow to a sun-filled family room with walkout to a beautifully landscaped backyard. The upper level offers generous bedrooms including a luxurious primary retreat with walk-in closet and spa-inspired ensuite. The fully finished lower level includes a large recreation room, additional bedroom, full bathroom, and ample storage. With exceptional attention to detail and finishes that rival a model home, this property delivers turnkey luxury in one of Toronto's most sought-after neighbourhoods, steps to top-rated schools, parks, shopping, and transit. Intangibles that you wouldn't know unless you lived here: the neighbours are incredible, ultra quiet, the dead end laneway means no through traffic, gives an additional 600sq.ft. of backyard space ideal for kids play area. Permitted laneway usage, you can build an additional 1600sq.ft. in the backyard, or scale it down to a 450sq.ft office/flex space, plans have been approved and are transferrable.
Property Details
Interior
Features
Main Floor
Living
4.02 x 4.98hardwood floor / Fireplace / O/Looks Frontyard
Dining
4.02 x 4.98hardwood floor / Wainscoting / O/Looks Living
Kitchen
5.88 x 3.56hardwood floor / B/I Appliances / Breakfast Area
Family
4.75 x 3.1hardwood floor / Fireplace / O/Looks Backyard
Exterior
Features
Parking
Garage spaces -
Garage type -
Total parking spaces 2
Property History
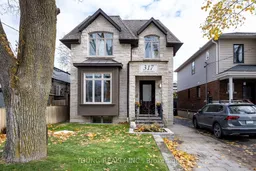 48
48