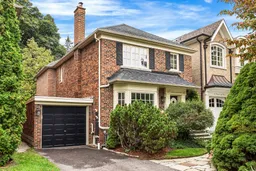Welcome to 30 Bessborough Drive a stunning, fully renovated family home in the coveted South Leaside neighbourhood within walking distance to the amenities, grocery stores and cafes on Bayview Avenue. Set on a wide 35-foot lot with a private drive, attached garage and stunning landscaped backyard, it offers classic Leaside charm with the ease of modern living. Filled with natural light, the main floor features a gracious living room with bay window and wood-burning fireplace, a refined dining room with wainscotting and designer finishes, and a show-stopping kitchen and family room with custom millwork, quartz counters, built-in breakfast banquette and walkout to a new composite deck. Upstairs, four spacious bedrooms include a serene primary suite with double walk-in closets and elegant ensuite, plus a beautifully finished family bath. The renovated lower level adds a versatile dug-down recreation room with gas fireplace, guest or nanny suite, new three-piece bath, laundry and generous storage. Located steps to Leaside and Trace Manes Park parks, ravine trails, top-ranked Rolph & Bessborough Schools and Leaside High, parks and trails, this turnkey home captures the best of community living with timeless style, modern comfort and thoughtful design at every turn.
Inclusions: See Schedule B
 41
41


