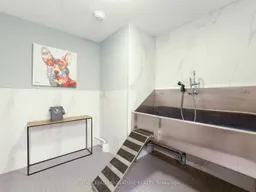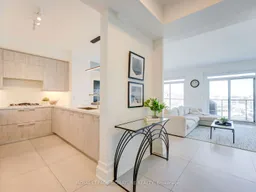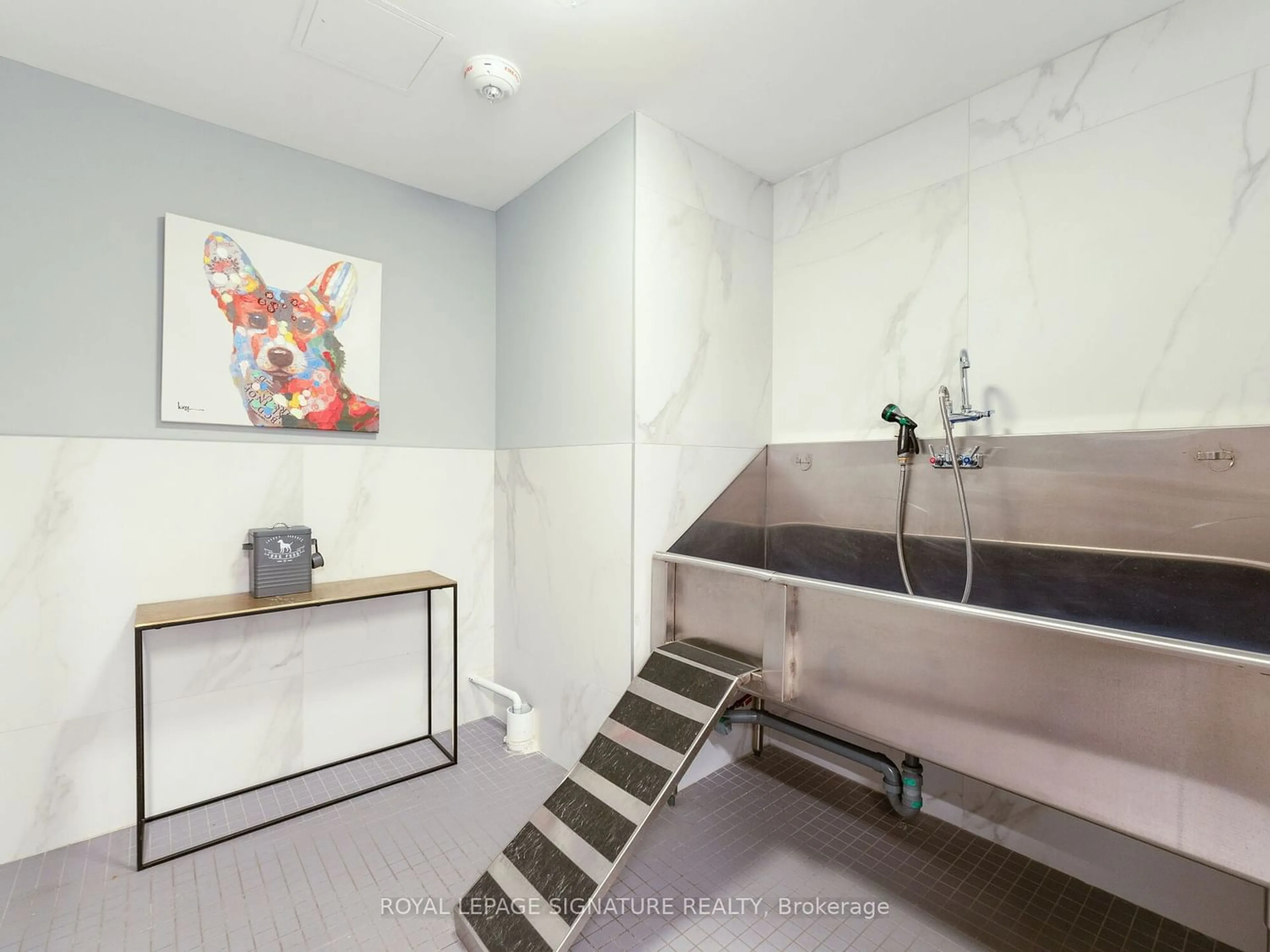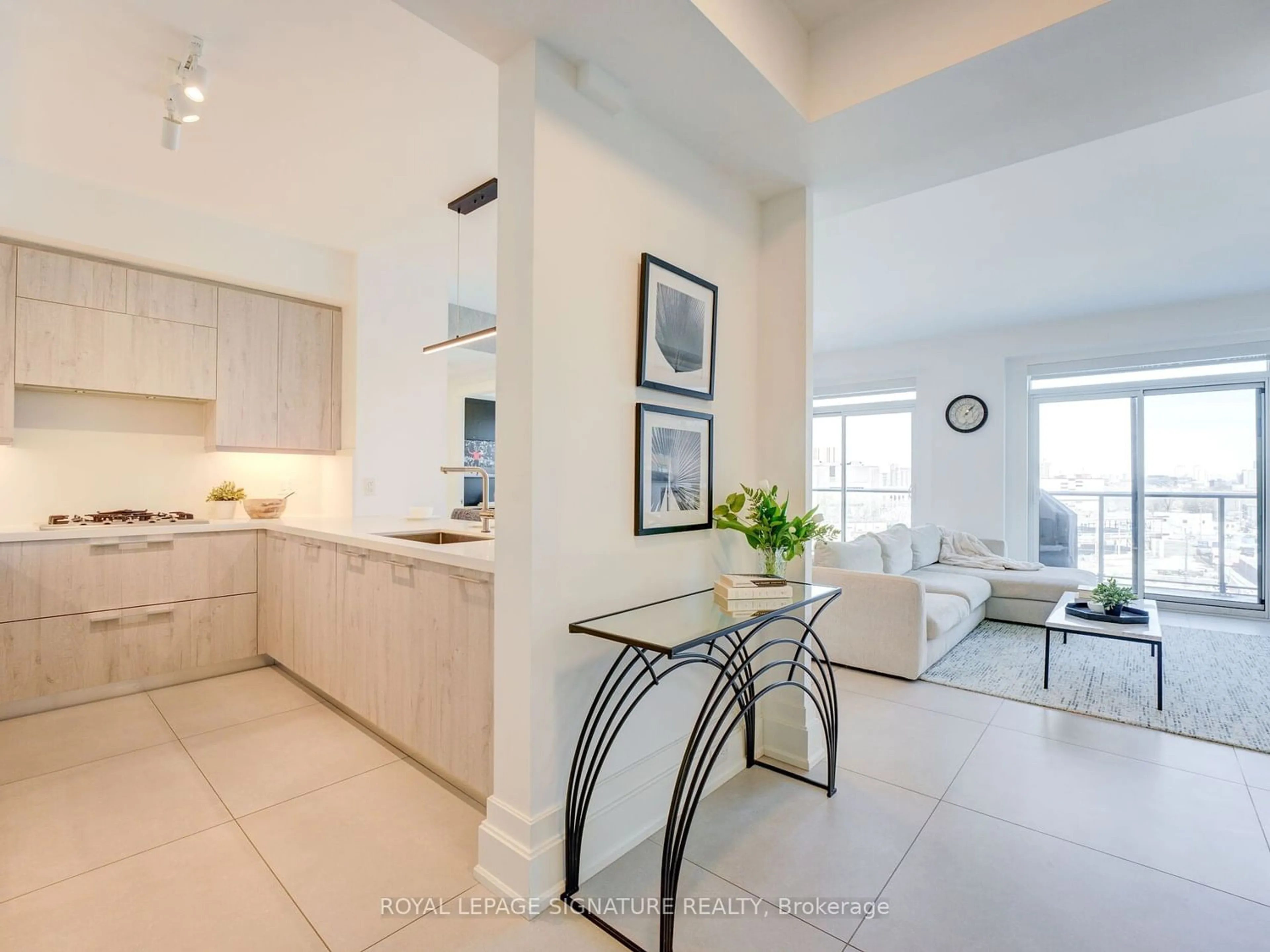3 Southvale Dr #603, Toronto, Ontario M4G 1G2
Contact us about this property
Highlights
Estimated ValueThis is the price Wahi expects this property to sell for.
The calculation is powered by our Instant Home Value Estimate, which uses current market and property price trends to estimate your home’s value with a 90% accuracy rate.$1,252,000*
Price/Sqft$1,265/sqft
Days On Market38 days
Est. Mortgage$5,922/mth
Maintenance fees$1186/mth
Tax Amount (2023)$5,837/yr
Description
Welcome to Boutique Living at Leaside Manor. With Soaring High Ceilings, Incredible Natural Light & High-End Finishes Throughout; Suite 603 is Sure to Impress. Entertain in Your Stunning Chefs Kitchen Featuring Tons of Storage w/ Integrated Miele Appliances. Host Dinners in Your Dining Room that Comfortably Seats 6-8. Retreat to your Primary Oasis featuring a Walk-In Closet with Built Ins & a 5-Pc Spa-Like Ensuite. Spacious 2nd Bedroom with Walk-In Closet & Direct Access to 3-Pc Bathroom. An Expansive Foyer, Zero Wasted Space and the Excellent Layout Makes this Unit feel Grand. 1 Parking & 1 Locker Included! Gas Hookup on Balcony with Unobstructed East Views! Steps To Fantastic Shops And Restaurants Of Leaside Village & Bayview Ave. Fab Transit And Easy Access To Dvp & Bayview Extension. Amenities Include a Gym, Party Room, Business Room, Pet Spa, On Site Management & An Immaculately Kept Building With Tons of Visitor Parking & Green Roof. A Boutique Luxury Condo Offering the Ultimate in Lifestyle & Location. Extra Parking Available for Rent or Purchase.
Property Details
Interior
Features
Flat Floor
Living
6.13 x 4.79Ceramic Floor / Open Concept / Combined W/Dining
Dining
Walk-Out / Open Concept / Combined W/Living
Kitchen
3.32 x 2.47B/I Appliances / Open Concept
Prim Bdrm
3.54 x 3.29Window Flr To Ceil / W/I Closet / 5 Pc Ensuite
Exterior
Features
Parking
Garage spaces 1
Garage type Underground
Other parking spaces 0
Total parking spaces 1
Condo Details
Amenities
Bbqs Allowed, Bike Storage, Bus Ctr (Wifi Bldg), Gym, Party/Meeting Room
Inclusions
Property History
 36
36 24
24Get an average of $10K cashback when you buy your home with Wahi MyBuy

Our top-notch virtual service means you get cash back into your pocket after close.
- Remote REALTOR®, support through the process
- A Tour Assistant will show you properties
- Our pricing desk recommends an offer price to win the bid without overpaying



