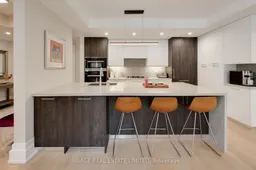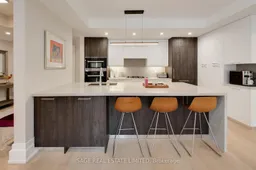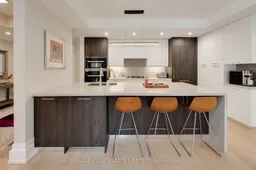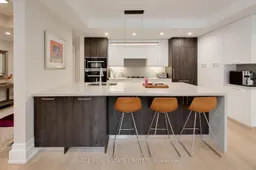Welcome to this recently built boutique condo in the heart of Leaside. This modern gem combines luxury living w/ urban convenience & features a sprawling open-concept layout bathed in natural light, chef-inspired kitchen w/ Miele appl., large welcoming island for social gatherings, & hidden custom storage throughout to keep life's clutter a secret. Retreat to the primary bedroom w/ a walk-out to the balcony, walk-in closet, & ensuite w/ double vanity & full linen closet. Every finish in this unit screams quality. The building offers exclusive amenities like a gym, underground parking, & a dog bath for when your furry friends get mucky. Just a stone's throw from prime Bayview Ave, you're perfectly situated for specialty shopping/dining experiences. Across the street, Leaside Village offers a variety of additional grocery, shopping, & dining options with Costco conveniently nearby. Close proximity to the DVP & Bayview Ext. provide swift access to all our city has to offer. **EXTRAS** Maintenance fees include everything (except hydro): Cable TV, heat, water, CAC, parking, locker, common elements, & building insurance!
Inclusions: Integrated Refrigerator, Dishwasher & Bar Fridge. Built-In SS Gas Cooktop, Oven & Oven/Microwave. Samsung Washer & Dryer. Automated Roller Shades Throughout. TV in living room. Cable TV included in Maintenance fees!







