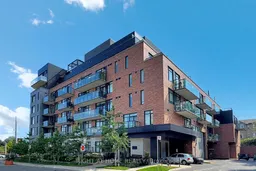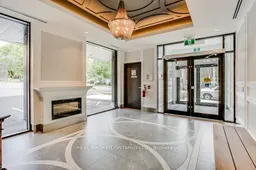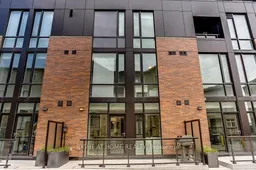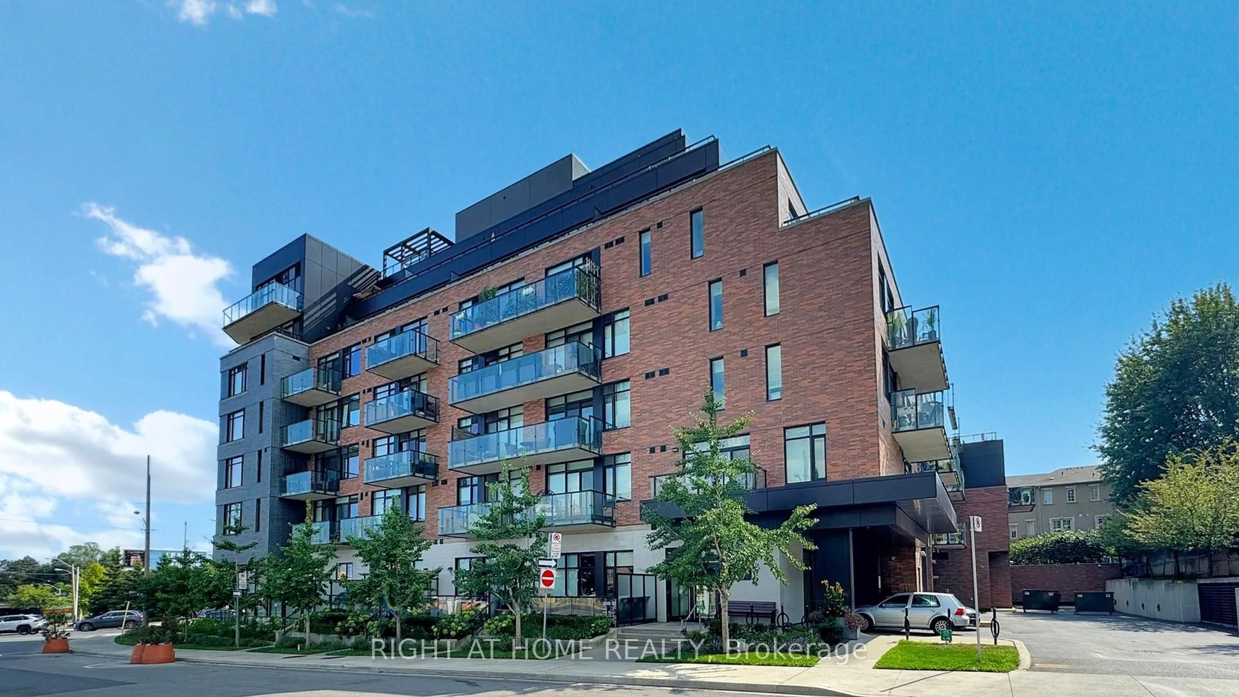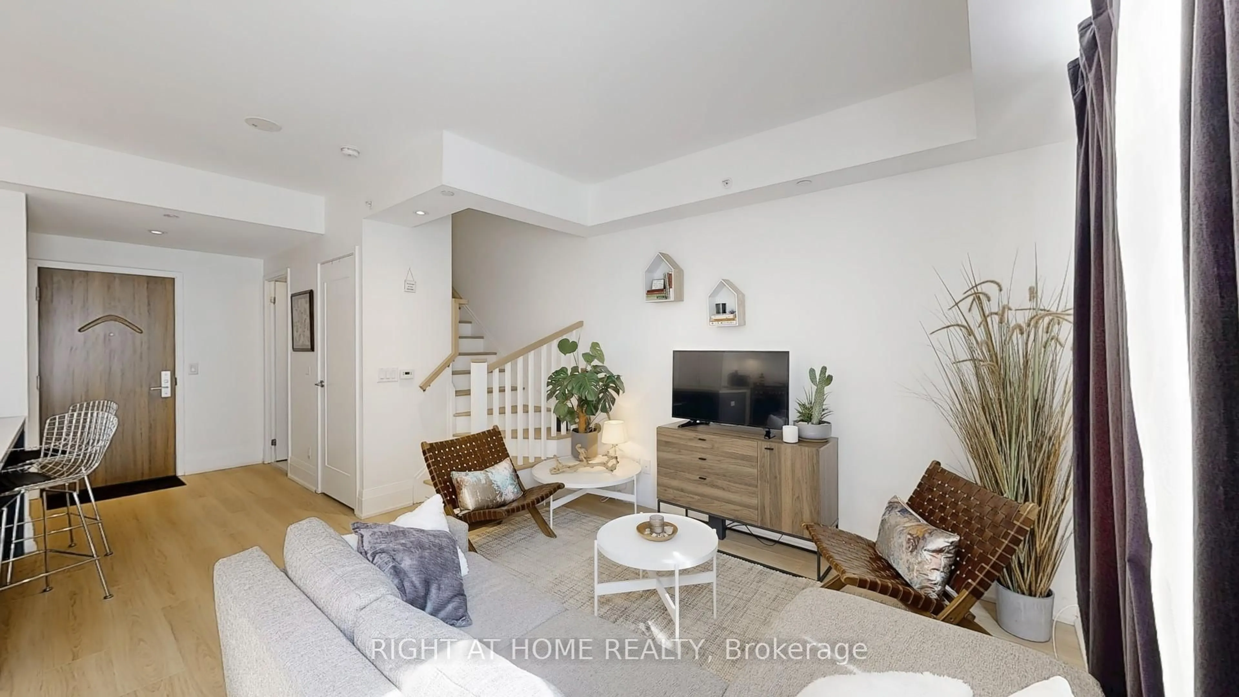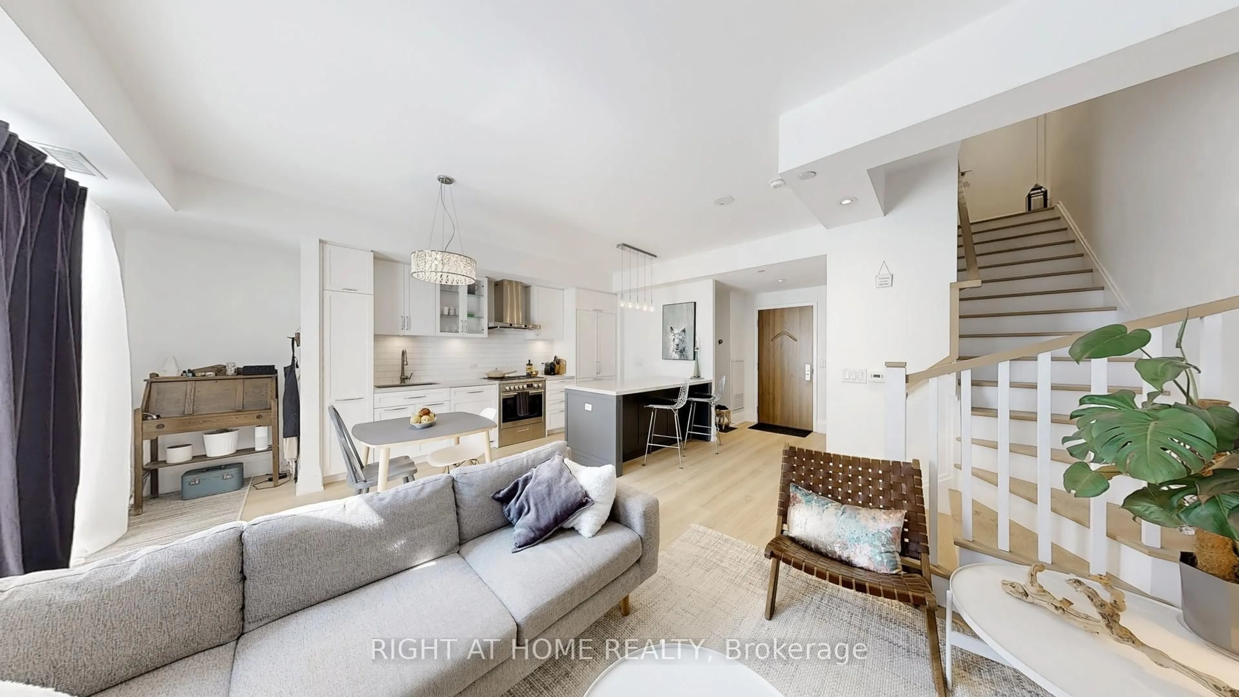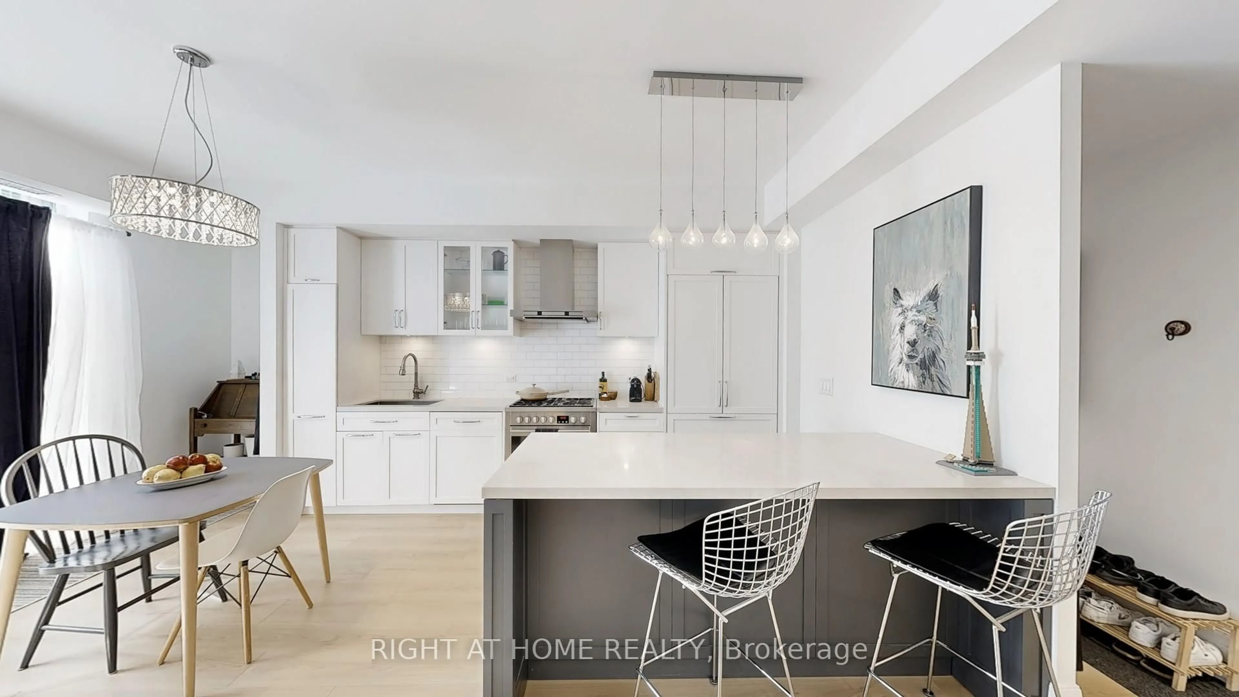25 Malcolm Rd #TH-112, Toronto, Ontario M4G 0C1
Contact us about this property
Highlights
Estimated valueThis is the price Wahi expects this property to sell for.
The calculation is powered by our Instant Home Value Estimate, which uses current market and property price trends to estimate your home’s value with a 90% accuracy rate.Not available
Price/Sqft$1,008/sqft
Monthly cost
Open Calculator
Description
Elevated living at The Upper House in Leaside. This rare two-storey condo townhome offers 1,158 sq ft of refined interior space plus a 98 sq ft private terrace complete with a BBQ gas line and water hookup. Soaring 10 ft ceilings and a thoughtfully designed open-concept layout create a bright, expansive feel throughout. The chef-inspired kitchen features stone countertops and a built-in wine fridge, perfect for entertaining or elevated everyday living. Two spacious bedrooms, three spa-like bathrooms, and one parking space with an EV charger provide both comfort and convenience. Enjoy premium building amenities including 24-hour concierge, fully equipped fitness centre, elegant party room, and a dedicated dog spa. A sophisticated lifestyle awaits in the heart of Leaside, steps to shops, dining, and transit.
Property Details
Interior
Features
Main Floor
Kitchen
7.11 x 6.19Combined W/Dining / Breakfast Bar / Centre Island
Living
7.11 x 6.19Combined W/Dining / Large Window / W/O To Terrace
Dining
7.11 x 6.19Open Concept / W/O To Terrace
Exterior
Features
Parking
Garage spaces 1
Garage type Underground
Other parking spaces 0
Total parking spaces 1
Condo Details
Amenities
Bbqs Allowed, Bike Storage, Concierge, Gym, Party/Meeting Room
Inclusions
Property History
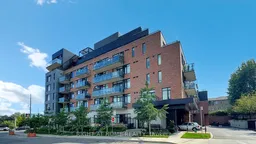 37
37