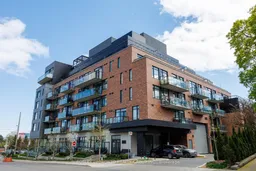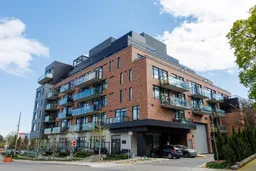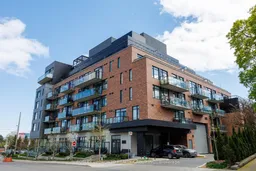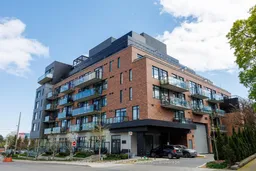Welcome To Leaside! This Perfect 2 Bedroom, 2 Bathroom Condo Is Perfect For Local Downsizers, First Time Home Buyers, Or Investors Looking To Get Into One Of Torontos Most Desirable Neighbourhoods! Enjoy A Sensibly Laid Out Floorplan Spanning Over 850 SQFT With A Lovely South Exposure And A Charming Balcony With A Gas Hook-Up For BBQ. The Primary Bedroom Offers A Walk-In Bedroom, Ensuite Washroom And A Walk-In Closet, While The Second Bedroom Offers Flexibility To Make This Your Home Office, Second Bedroom Or Whatever You Can Imagine. Sensible Upgrades Like Additional Kitchen Storage, A Mini-Fridge, Gas-Stove Plus The Parking and Locker Make This A Practical And Luxurious Unit. Walkable To The Popular Bayview Avenue And All The Shops, Restaurants And Community Leaside Has To Offer! Also Walkable Is The Soon To Be Complete (We Hope!) Eglinton LRT, Plus Close Access To The Bayview Extension And Don Valley Make This Super Accessible By Car. Ready For You To Move In And Call Home. What Are You Waiting For?
Inclusions: Includes All Existing Appliances; Fridge/Freezer, Stove/Oven, Hood Fan, Dishwasher, Washer/Dryer, Bar Fridge, Microwave. Includes All Existing Window Coverings. Includes All Existing Electric Light Fixtures. Includes One (1) Owned Parking Spot And One (1) Owned Locker.







