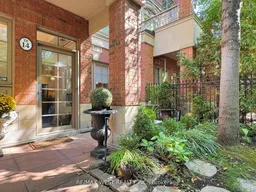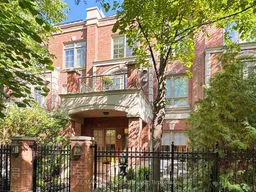Welcome to this exquisite Georgian-style Townhouse nestled in the Prestigious Kilgour Estate situated in a tranquil ravine setting. An inviting portico entrance and covered porch, 3 Bedrooms, a private elevator, direct access to 2 parking spots and 3 outdoor retreat spaces which includes a private gated front garden patio and 2 Gas BBQ connections. This elegant home boasts an inviting open concept main floor with high coffered ceilings, hardwood floors, custom marble gas fireplace and a Gluckstein designed gourmet kitchen with marble breakfast bar, extra tall cabinetry and crown mouldings. On the 2nd level is an oversized primary bedroom with a walk-in closet , a luxurious 5-pc ensuite, and a private balcony for your morning coffee. Two additional generous sized bedrooms with large windows overlooking trees and greenery on the 3rd level. A private rooftop terrace for sunbathing, star gazing or mediating in the peaceful & serene surroundings. Enjoy the experience of Elegance and Luxury living. Conveniently located close to high-rated private schools - Toronto French School and Cresent School, Sunnybrook Health Sciences Centre, Sunnybrook Park, Trails and Dog Park, Granite Club, Supermarket and Public Transit. First class resort-like amenities: Sun-lit Aquatic Centre with indoor salt water pool, steam rooms and Whirlpool, Fitness Club, party/meeting room, Billiards lounge, Home Theatre, Guest Suites and library, 24hr concierge, and visitors parking. ***Elevator can be accessed from basement to rooftop***
Inclusions: All Electrical Light Fixtures, All Window Coverings, Stainless Steel (Fridge, Stove, Built-in Dishwasher, Built-in Microwave), Washer, Dryer, Closet built-ins, Built-in organizer in 2nd Bedroom,





