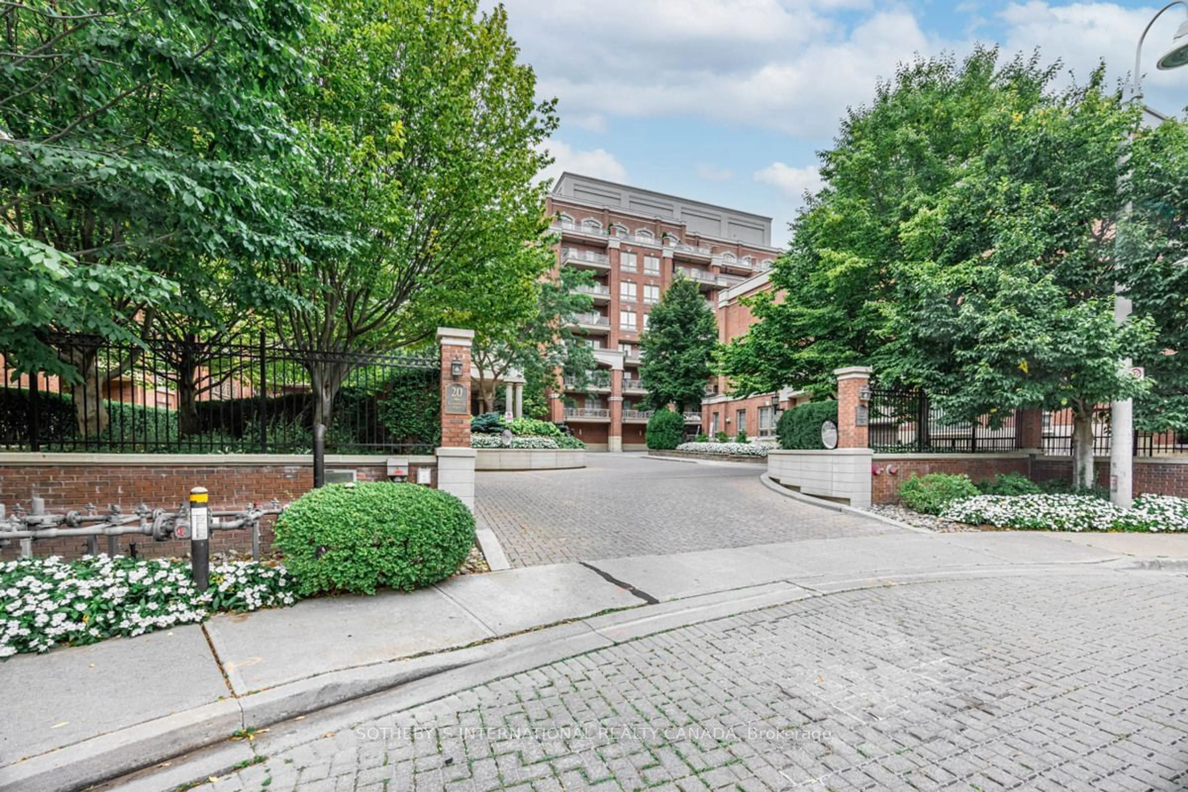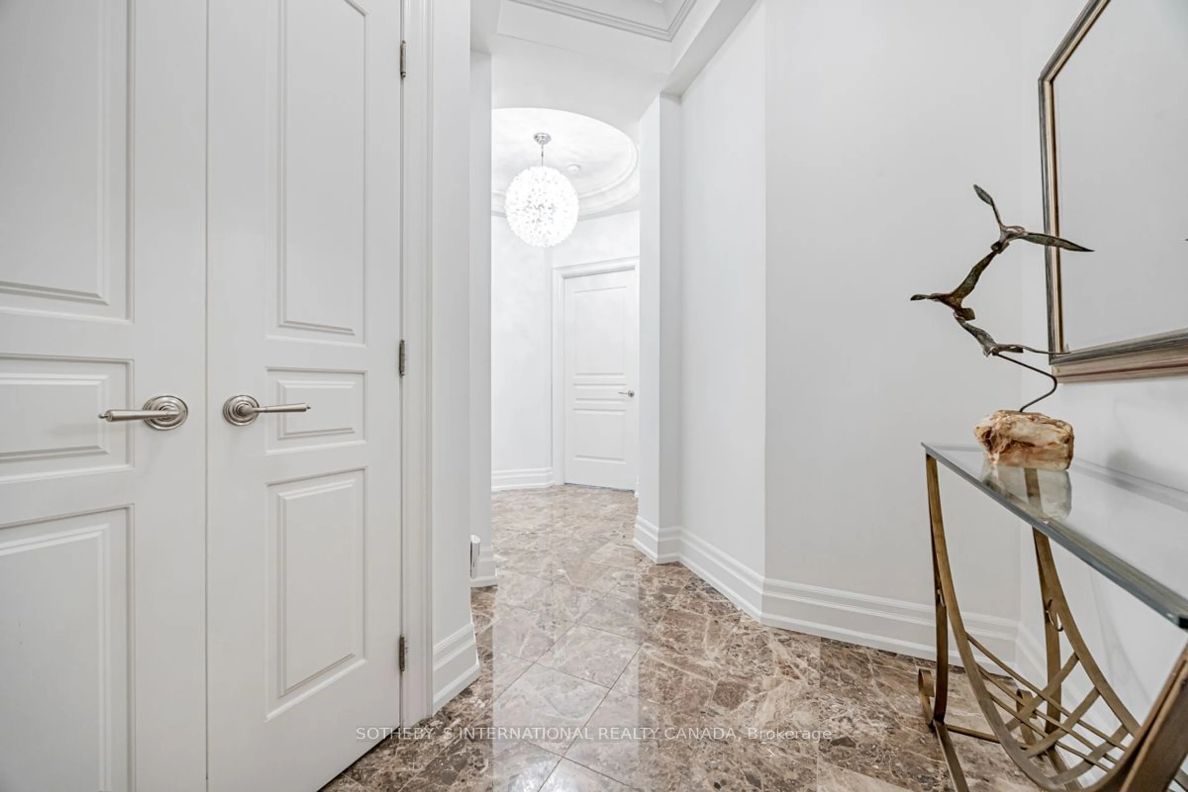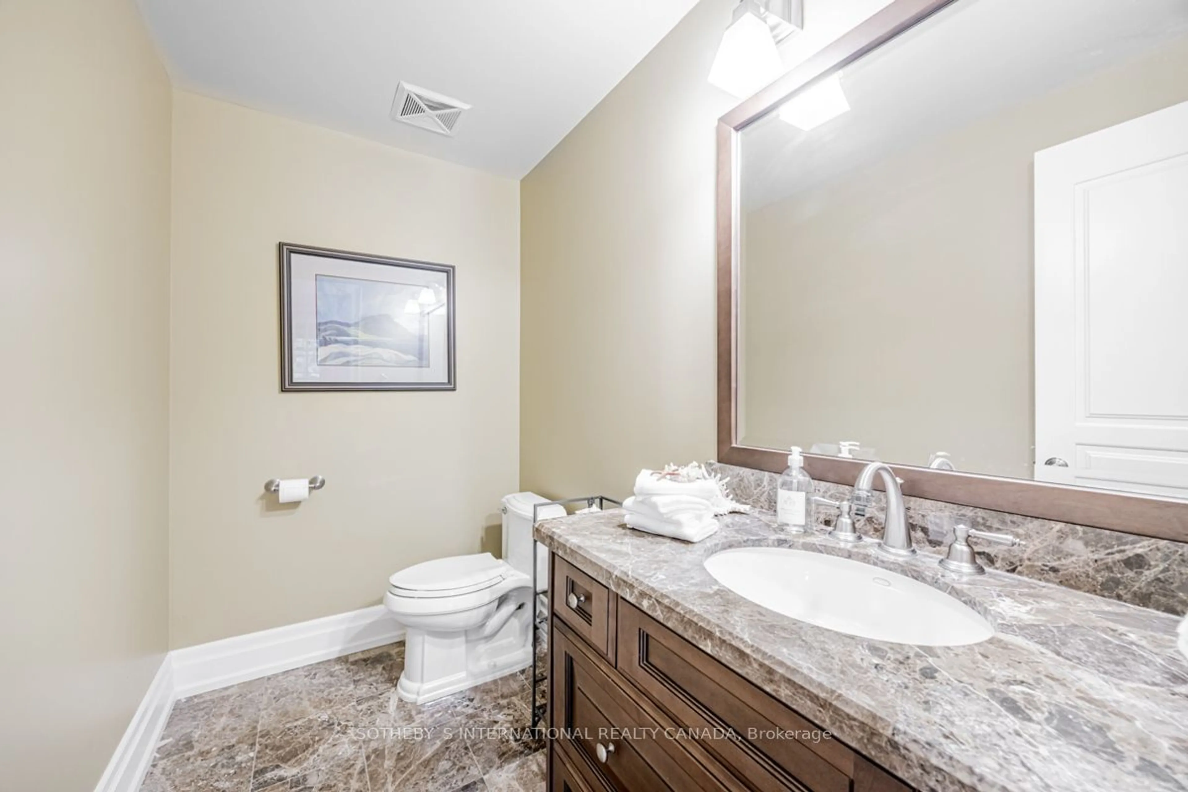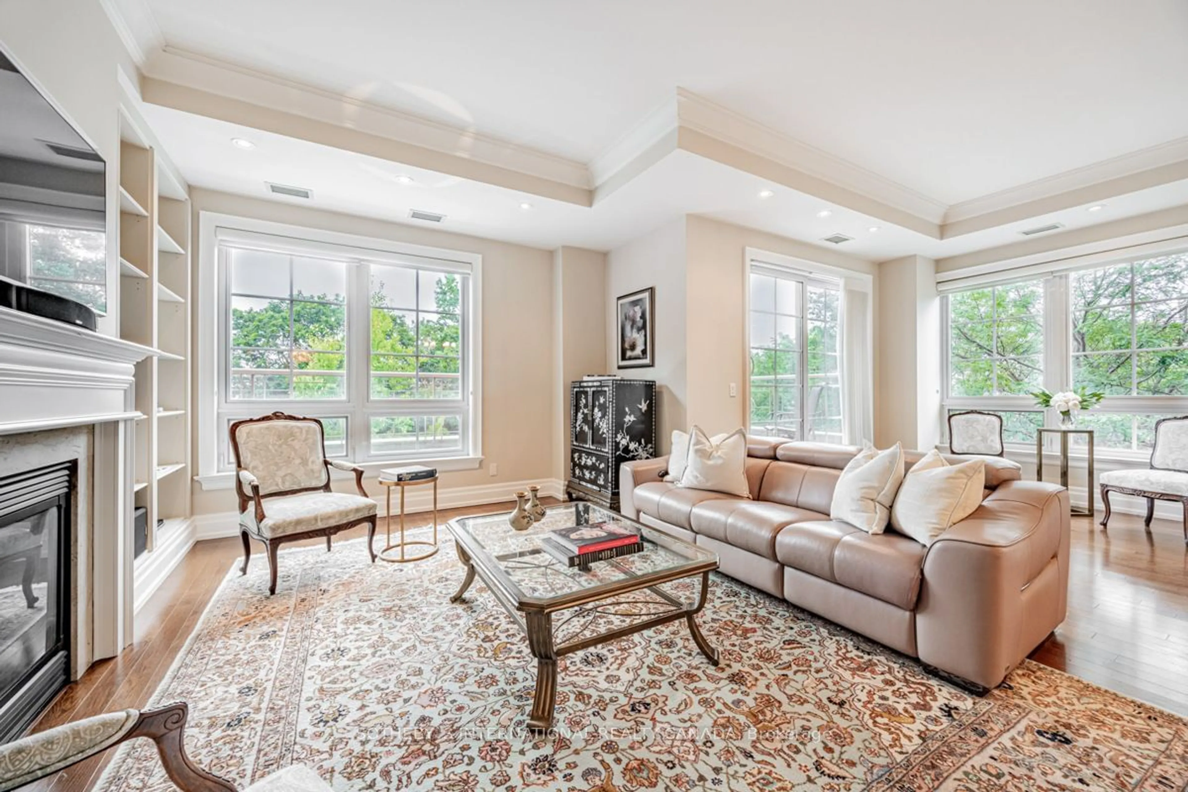20 Burkebrook Pl #432, Toronto, Ontario M4G 0A1
Contact us about this property
Highlights
Estimated ValueThis is the price Wahi expects this property to sell for.
The calculation is powered by our Instant Home Value Estimate, which uses current market and property price trends to estimate your home’s value with a 90% accuracy rate.Not available
Price/Sqft$1,414/sqft
Est. Mortgage$12,862/mo
Maintenance fees$2090/mo
Tax Amount (2024)$10,729/yr
Days On Market138 days
Description
Prestigious Kilgour Estates corner suite with a coveted Ravine view! The one you have been waiting for! This rare offering provides exceptional space that showcases an abundance of majestic greenery and the captivating back drop of the trees. Welcome your guests to the gracious foyer with it's marble floor, double closet and powder room. As this desirable two bedroom plus den layout unfolds it reveals a spacious living and dining room perfect for entertaining that is well appointed with a gas fireplace and walk out to a terrace overlooking the ravine. The primary bedroom retreat also overlooks the ravine and boasts a walkout, hardwood floor, large walk-in closet and ensuite. A well thought out plan providing privacy between the primary bedroom and the second bedroom that has a three piece ensuite and walk out. Suite 432 presents an unparalleled opportunity to embrace the unrivalled setting and lifestyle of Kilgour Estates. 24 hour concierge and exceptional amenities including gym, indoor pool, and more!
Property Details
Interior
Features
Flat Floor
Foyer
2.57 x 1.70Marble Floor / Double Closet / Irregular Rm
Kitchen
6.17 x 3.02Hardwood Floor / Granite Counter / Eat-In Kitchen
Dining
7.52 x 3.33Hardwood Floor / O/Looks Living / Coffered Ceiling
Living
7.39 x 4.44Hardwood Floor / O/Looks Ravine / W/O To Terrace
Exterior
Features
Parking
Garage spaces 2
Garage type Underground
Other parking spaces 0
Total parking spaces 2
Condo Details
Amenities
Concierge, Guest Suites, Gym, Indoor Pool, Party/Meeting Room, Visitor Parking
Inclusions
Property History
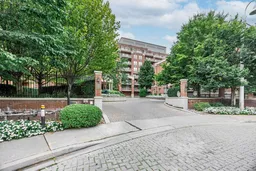 24
24Get up to 1% cashback when you buy your dream home with Wahi Cashback

A new way to buy a home that puts cash back in your pocket.
- Our in-house Realtors do more deals and bring that negotiating power into your corner
- We leverage technology to get you more insights, move faster and simplify the process
- Our digital business model means we pass the savings onto you, with up to 1% cashback on the purchase of your home
