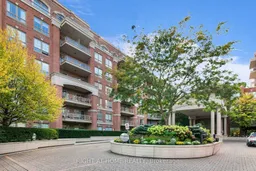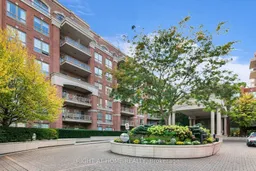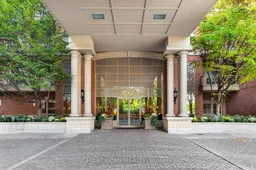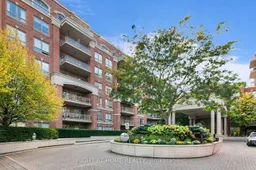Welcome to a truly unique and luxurious 1-bedroom, 1-bathroom suite at the prestigious Kilgour Estate. This exceptional unit features a rarely offered and highly sought-after layout, ensuring it stands out from the rest! With a spacious 630 sq. ft. (approx; unit + balcony), the suite is beautifully appointed with angled hardwood flooring and high ceilings, providing an open and airy ambiance. The suite includes a large closet off the foyer, perfect for ample storage. The gourmet kitchen is equipped with granite countertops and a breakfast bar, seamlessly flowing into the dining and living area, which opens onto a private balcony with a gas BBQ hookup. This larger-than-average terrace offers a serene space for outdoor relaxation and entertainment. This unit comes with a dedicated parking space and a locker, adding to your convenience and storage solutions. Kilgour Estate is renowned for its fabulous amenities, including an indoor pool, sauna, exercise room, guest suites, theatre room, meeting room, and 24-hour concierge service. There is also plenty of visitor parking available.Located within walking distance to Whole Foods, Shoppers Drug Mart, and the new LRT station, this residence provides unparalleled convenience. Enjoy the nearby Sunnybrook Park nature trails and easy access to Sunnybrook Hospital. Experience the perfect blend of luxurious living, privacy, and convenience at Kilgour Estate. Dont miss this rare opportunity to own such an extraordinary unit in this exclusive community!
Inclusions: Residents enjoy a 24-hour concierge, indoor pool, fitness center, party room, guest suites, and landscaped gardens. The unit boasts high-end appliances, granite countertops, hardwood floors, and large windows. All existing appliances, light fixtures, white front loading washer & dryer, and gas BBQ on balcony. The maint fees cover heating & cooling, water & sewage, building insurance, common area, 24-hour concierge & security services. Hydro is billed separately.







