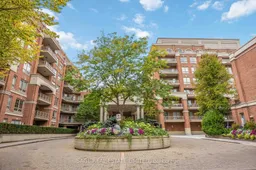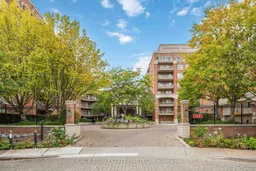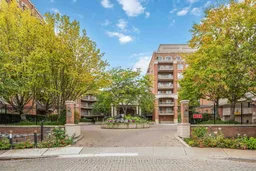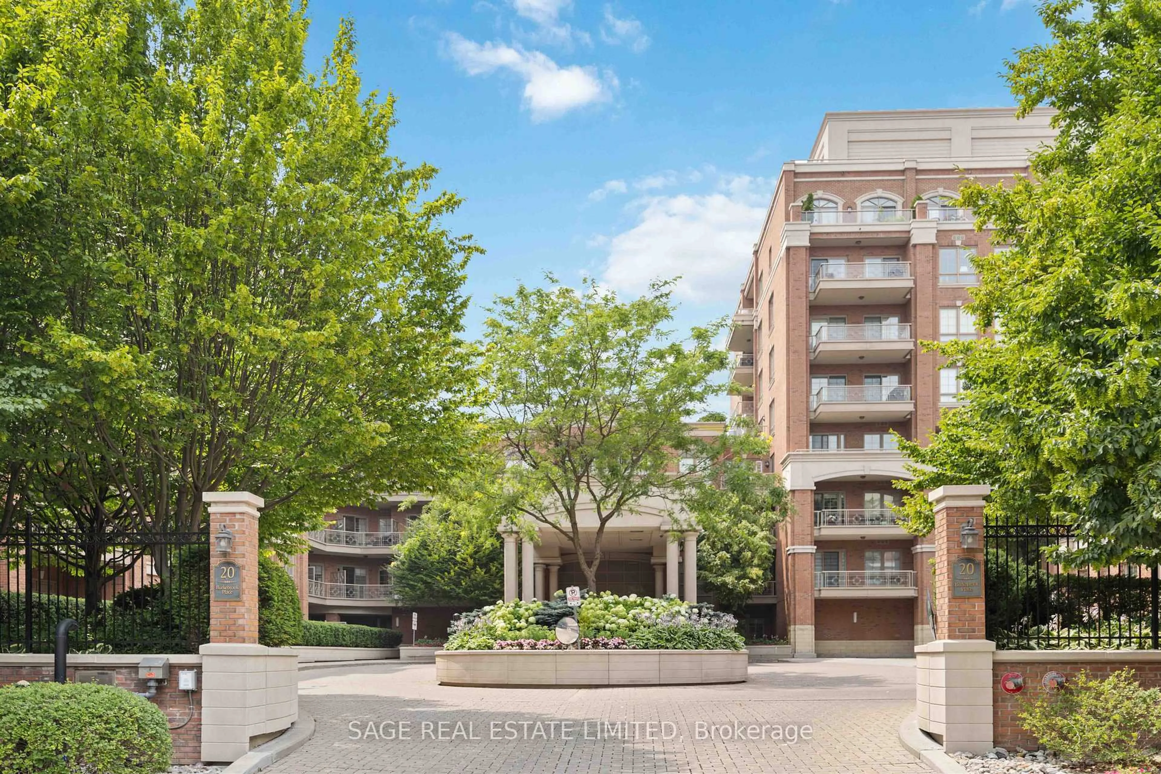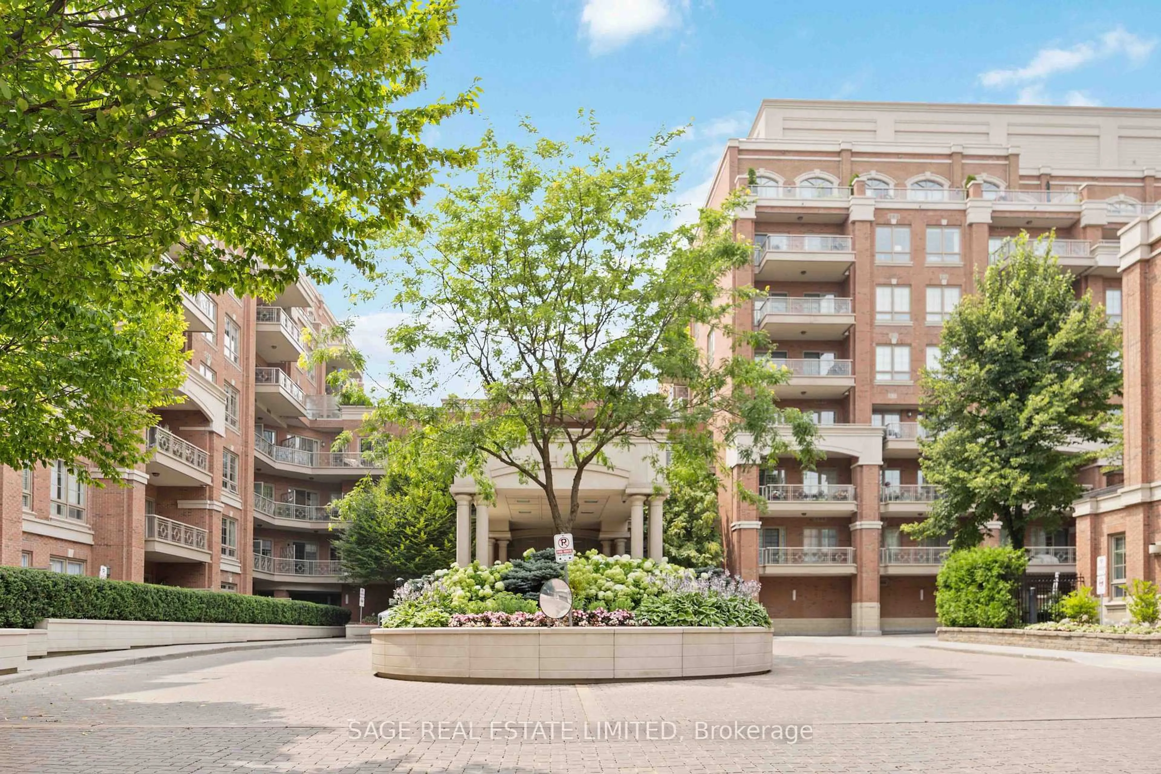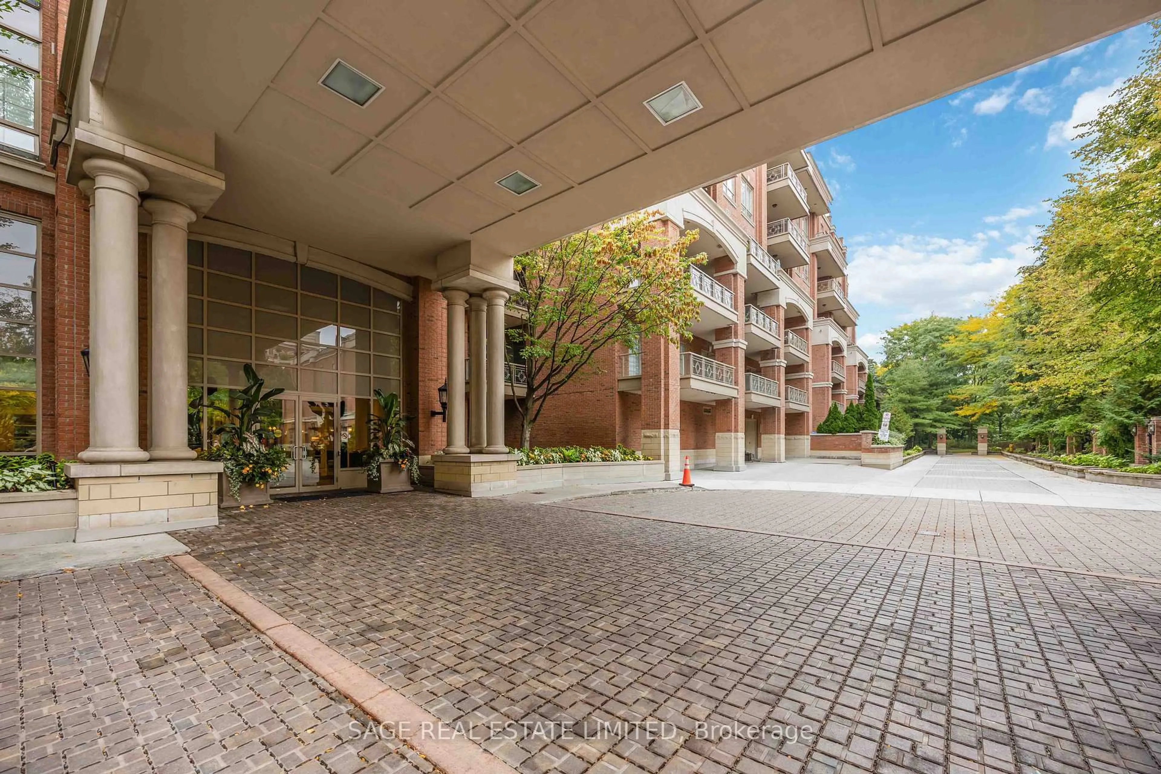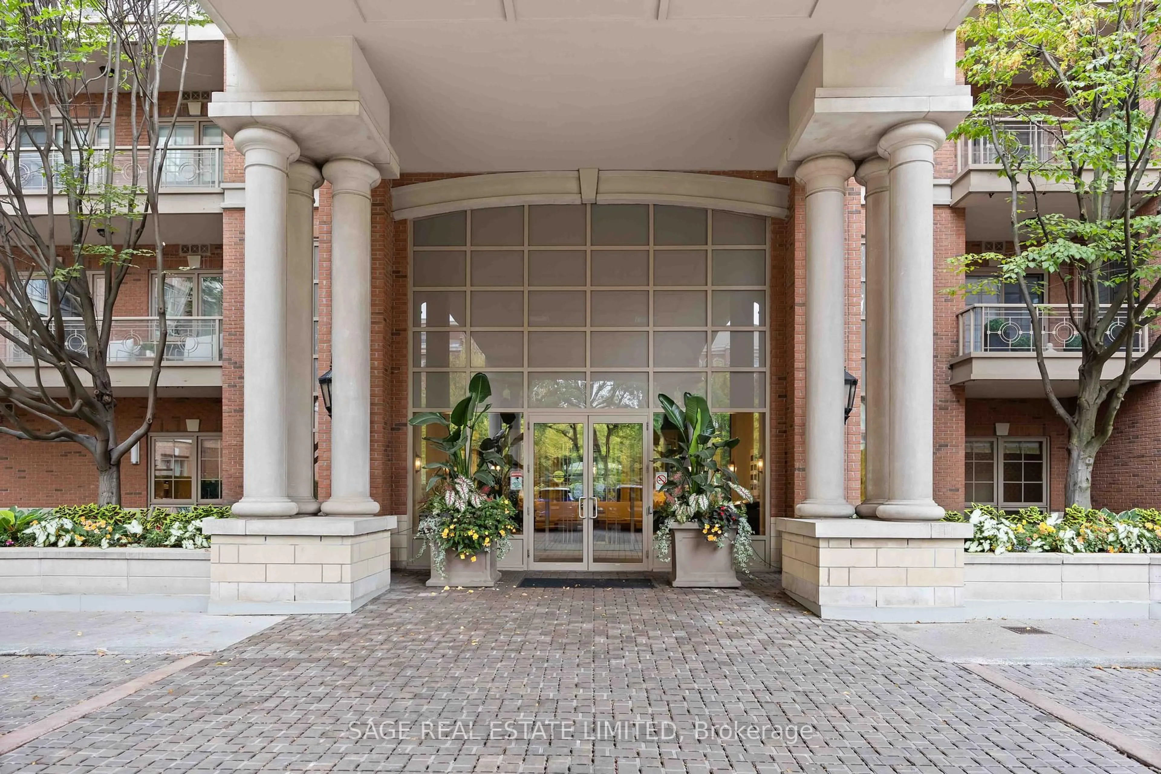20 Burkebrook Pl #212, Toronto, Ontario M4G 0A1
Contact us about this property
Highlights
Estimated valueThis is the price Wahi expects this property to sell for.
The calculation is powered by our Instant Home Value Estimate, which uses current market and property price trends to estimate your home’s value with a 90% accuracy rate.Not available
Price/Sqft$1,109/sqft
Monthly cost
Open Calculator
Description
Luxury Living at Kilgour Estates. Step into elegance at this exclusive Lawrence Park residence, where timeless design meets modern convenience. Bathed in Southern light, this sophisticated 2 bedroom, 2.5 bathroom suite showcases an open concept layout with 9ft coffered ceilings, hardwood, and high-end porcelain flooring, and custom built in closet systems. The gourmet kitchen boasts premium stainless steel and built in appliances, refined finishes, abundant storage, and a seamless open flow designed for both culinary artistry and entertaining. Both bedrooms offer spa-inspired ensuites, including a primary retreat with a large walk-in closet. Your private terrace overlooks the serene garden, complete with a BBQ gas line, perfect for entertaining or quiet relaxation. Nestled in one of Torontos most prestigious enclaves where privacy, and grandeur harmonize. Residents enjoy a refined, resort-style lifestyle with an exceptional collection of amenities designed to elevate everyday living from a state of the art fitness centre and serene swimming pool to beautifully landscaped grounds, walking trails, and outdoor barbecue areas perfect for entertaining. A fully equipped business centre with high-speed internet and private meeting rooms supports seamless work from home living, while pet-friendly features ensure four legged companions are just as well cared for. Every detail is thoughtfully curated to offer comfort, convenience, and a true sense of community. Surrounded by exclusive private and preparatory schools. High-end boutiques and dining along Bayview, York Mills Road, Bayview Village, York Mills Plaza. Premier parks and gardens, Edwards Gardens & the Toronto Botanical Garden, Sunnybrook Park, Windfields Park, Wilket Creek trails, with seamless access to major highways and Downtown Toronto all combine to create a upscale and serene lifestyle.
Property Details
Interior
Features
Main Floor
Foyer
2.78 x 1.25Coffered Ceiling / Porcelain Floor / Closet
Kitchen
3.1 x 2.32Porcelain Floor / Stainless Steel Appl / O/Looks Dining
Primary
5.36 x 2.94hardwood floor / W/I Closet / 5 Pc Ensuite
Dining
2.98 x 3.06hardwood floor / Combined W/Living / Open Concept
Exterior
Features
Parking
Garage spaces 1
Garage type Underground
Other parking spaces 0
Total parking spaces 1
Condo Details
Amenities
Games Room, Gym, Indoor Pool, Media Room, Party/Meeting Room, Sauna
Inclusions
Property History
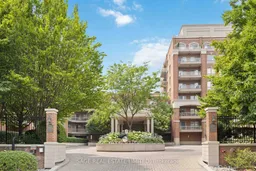 43
43