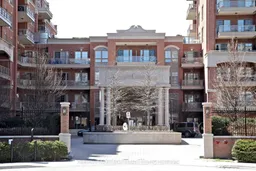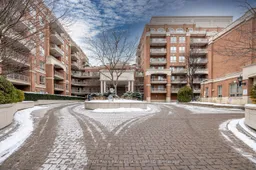Welcome to Suite 207 at 20 Burkebrook Place in the sought after Kilgour Estates. This oversized suite boasts 1115 square feet of well designedspace with a split bedroom layout for the two bedrooms, proper Ofce or Den space, and 10 foot ceilings in the coffered section of the openconcept Living Area. The layout also provides for fantastic in-suite storage from the exceptionally deep walk-in cloak closet off the Entry, to thewalk-in closet in the Primary Bedroom, and the wall to wall double closet in the Second Bedroom ensuring there is no shortage of closet space.The "king sized" Primary Bedroom has room to spare and features a luxuriously appointed 5 piece bath. The Second Bedroom is "queen sized"with room for a desk or sitting area and is flled with light from the oversized window. Sliding doors open from the Living Area and PrimaryBedroom to a 17'3" x 7'7" balcony perfect for extending your living space in the warmer months, especially with the gas line for your barbeque.The protected north facing view stretches up the green space between the building and townhouses to the ravine beyond, not a CNIB orBloorview MacMillan Centre in sight. Impeccably managed, the building includes a stunning indoor pool with hot tub, exercise room, mediaroom, party room, library, guest suites, car wash and a long serving concierge. The two parking spots are side by side and directly beside thedoor to the locker room. EV chargers (directly at each parking spot) can be installed at the buyer's cost. Minutes from Whole Foods atBroadway, the Granite Club, the 401 and a few blocks from the Eglinton Line, this suite is an oasis in the heart of our bustling city.
Inclusions: Frigidaire panelled, side-by-side fridge, Frigidaire SS stove, Whirlpool SS built-in microwave/range hood, Whirlpool SS dishwasher, stacked LG washer & dryer, All Window Coverings, All Electric Light FIxtures, Gas outlet for BBQ,





