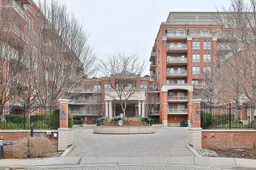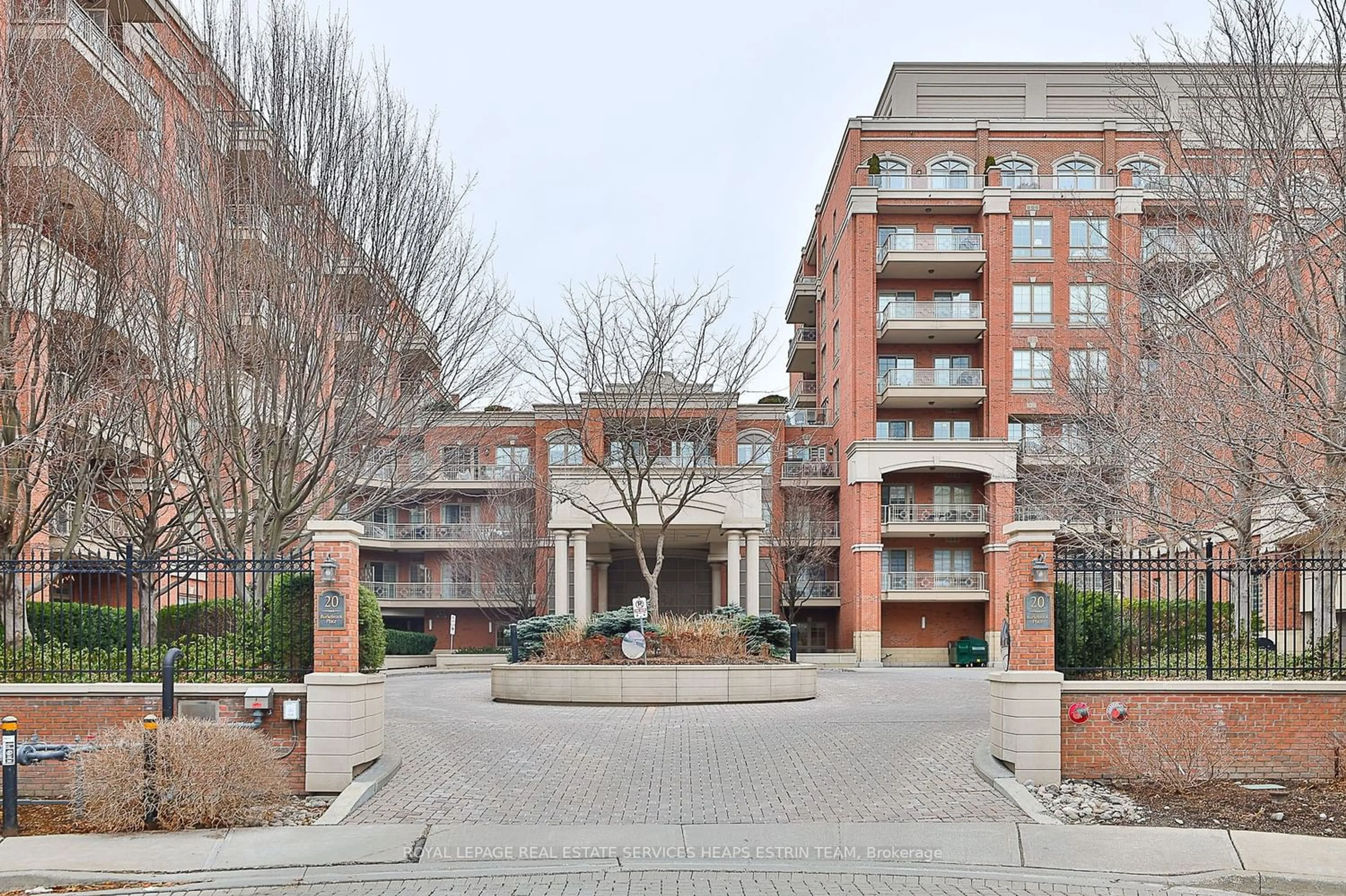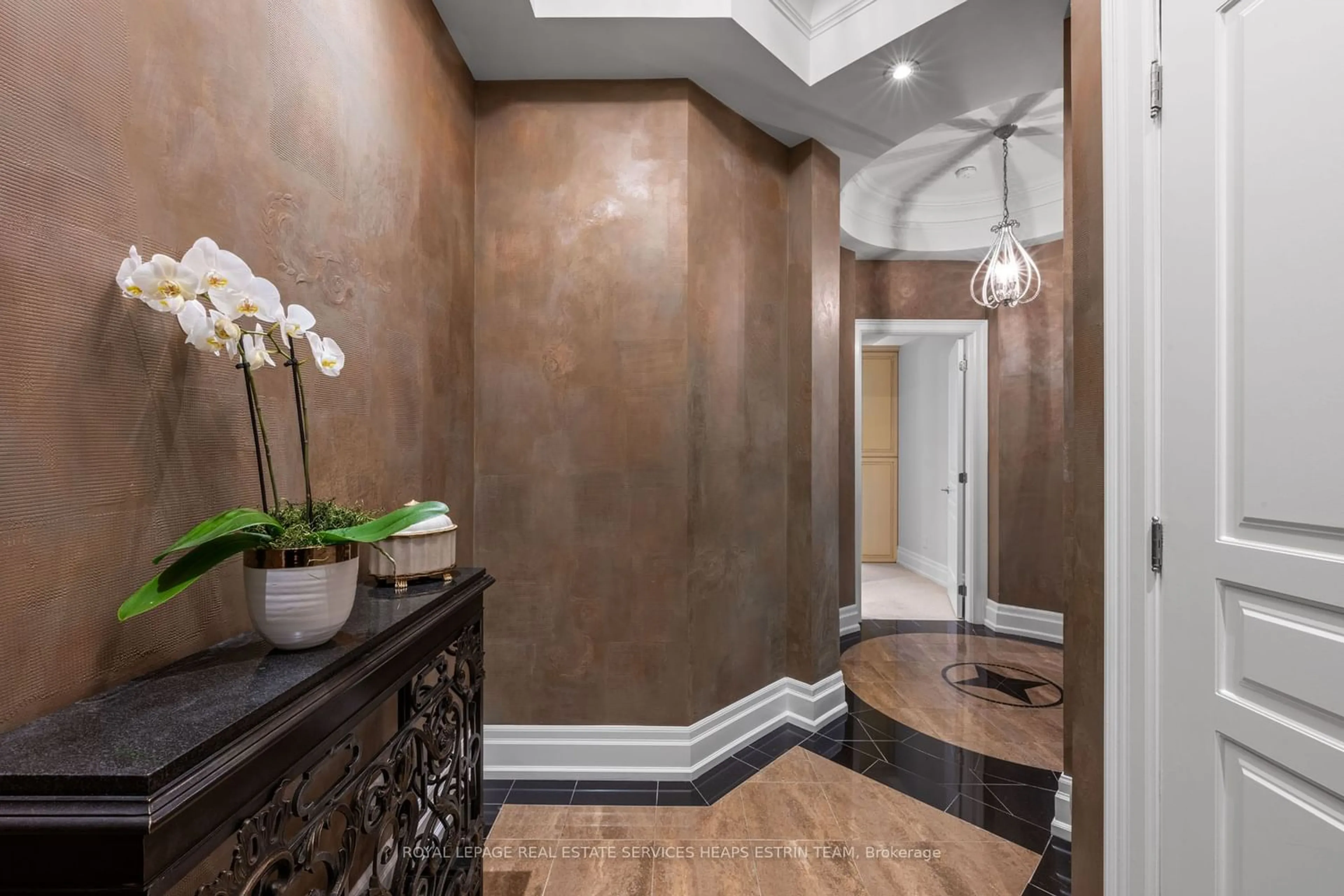20 Burkebrook Pl #117, Toronto, Ontario M4G 0A1
Contact us about this property
Highlights
Estimated ValueThis is the price Wahi expects this property to sell for.
The calculation is powered by our Instant Home Value Estimate, which uses current market and property price trends to estimate your home’s value with a 90% accuracy rate.$2,266,000*
Price/Sqft$1,258/sqft
Days On Market34 days
Est. Mortgage$14,151/mth
Maintenance fees$2485/mth
Tax Amount (2023)$11,660/yr
Description
Welcome to suite 117, a rare offering, with 2500 sq. ft of exceptional interior living space with an additional 2080 sq. ft terrace with barbecue and gas line and private lawns. An exceptional bungalow alternative with every amenity at your doorstep and is the true pinnacle of sophisticated living. The welcoming foyer boasts soaring ceiling heights with a double closet. The renovated eat-in kitchen features custom cabinetry with Ceasarstone countertops, breakfast bar, breakfast area, and overlooks the family room with custom built-ins and walk-out to the expansive terrace. The spacious living room and dining room is perfect for entertaining with hardwood floors, custom millwork, gas fireplace w/ two walk-outs to the gardens. The primary retreat boasts hardwood floors, coffered ceiling, walk-in closet and a four piece ensuite with glass enclosed shower, deep soaker tub and large vanity with marble countertops. The second bedroom is well appointed w/ crown moulding, custom built-in closet and drawers, and a three piece ensuite. The den creates the perfect home office w/ custom millwork and a built-in desk. The powder room and large laundry room complete this stunning suite. Three large lockers are included, and two wide and well placed parking spots.
Property Details
Interior
Features
Main Floor
Foyer
2.59 x 1.75Marble Floor / Crown Moulding / Double Closet
Living
7.42 x 6.12Hardwood Floor / Gas Fireplace / B/I Shelves
Dining
7.42 x 3.00Hardwood Floor / Coffered Ceiling / Pot Lights
Kitchen
3.33 x 3.05Hardwood Floor / Breakfast Bar / Quartz Counter
Exterior
Features
Parking
Garage spaces 2
Garage type Underground
Other parking spaces 0
Total parking spaces 2
Condo Details
Inclusions
Property History
 40
40Get an average of $10K cashback when you buy your home with Wahi MyBuy

Our top-notch virtual service means you get cash back into your pocket after close.
- Remote REALTOR®, support through the process
- A Tour Assistant will show you properties
- Our pricing desk recommends an offer price to win the bid without overpaying



