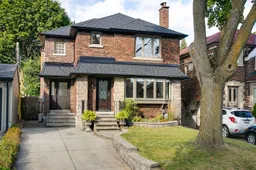What An Opportunity To Move Into The Leaside Community! Great flow on the main floor with rear addition, providing generous-sized living, dining, family rooms that are perfect for entertaining. Refinished floors, freshly painted, pot lights throughout, as well as a gas fireplace, powder room and mudroom. Family-sized eat-in kitchen is the central gathering space with centre island, tons of storage, built-in desk, new stone counters. Step out to a pie-shaped backyard for outdoor dining and your own personal putting green! 3 bedrooms upstairs with potential to expand and add a 4th bedroom (plans available). Fantastic deep lot is private and has so much potential to be customized to suit your needs. A full workshop/storage in the converted garage, including a covered porch perfect for reading, as well as a finished room with heating/cooling, ideal for an at-home gym or home office! Top ranked Bessborough/Leaside school district. Steps to the library, parks, local shopping/restaurants/bakeries along Bayview, Eglinton Crosstown LRT. Easy access to highway, Evergreen Brickworks, walking/cycling trails, big box stores and everything that makes Leaside the highly desired neighbourhood has to offer!
Inclusions: Stainless steel Fridge, Gas Stove, Dishwasher, Microwave, Wine Fridge. Hood Fan, As-Is Clothes Washer, Dryer, Light Fixtures, Window Coverings. 2 AC wall units, 1 heating/cooling unit for converted garage.
 34
34


