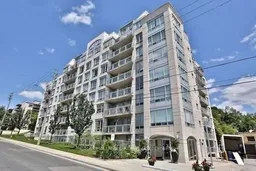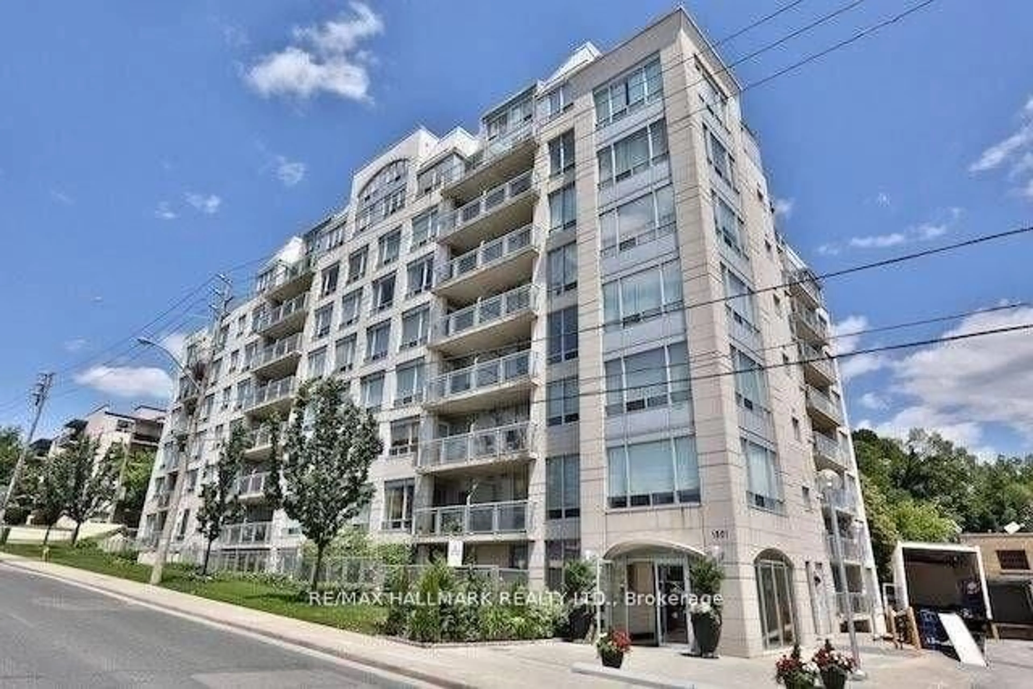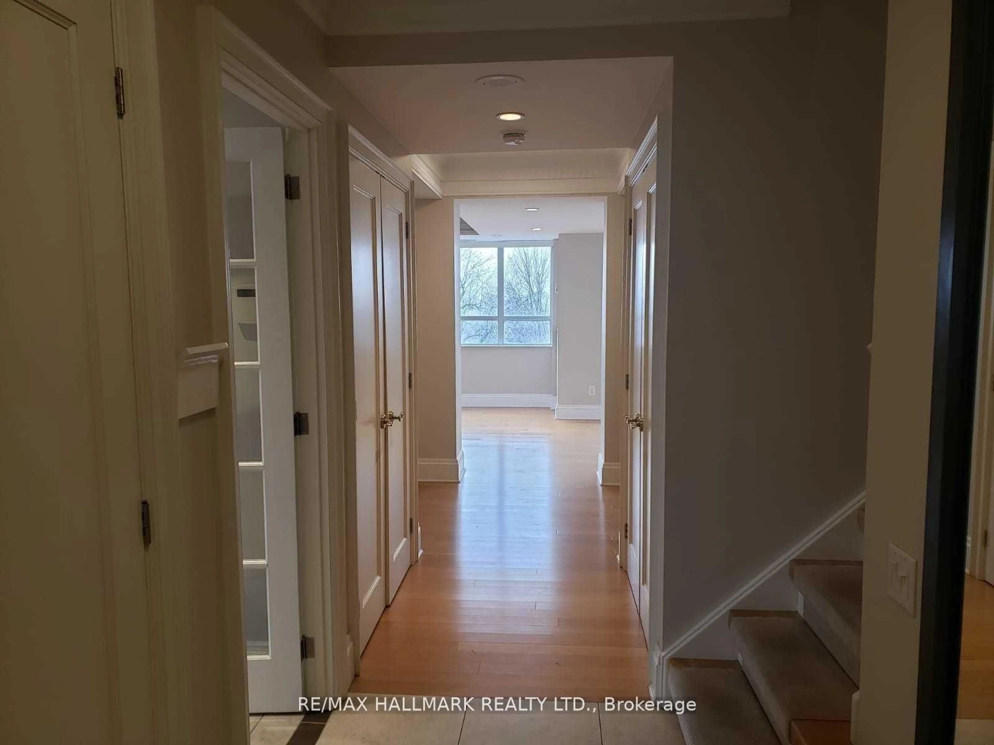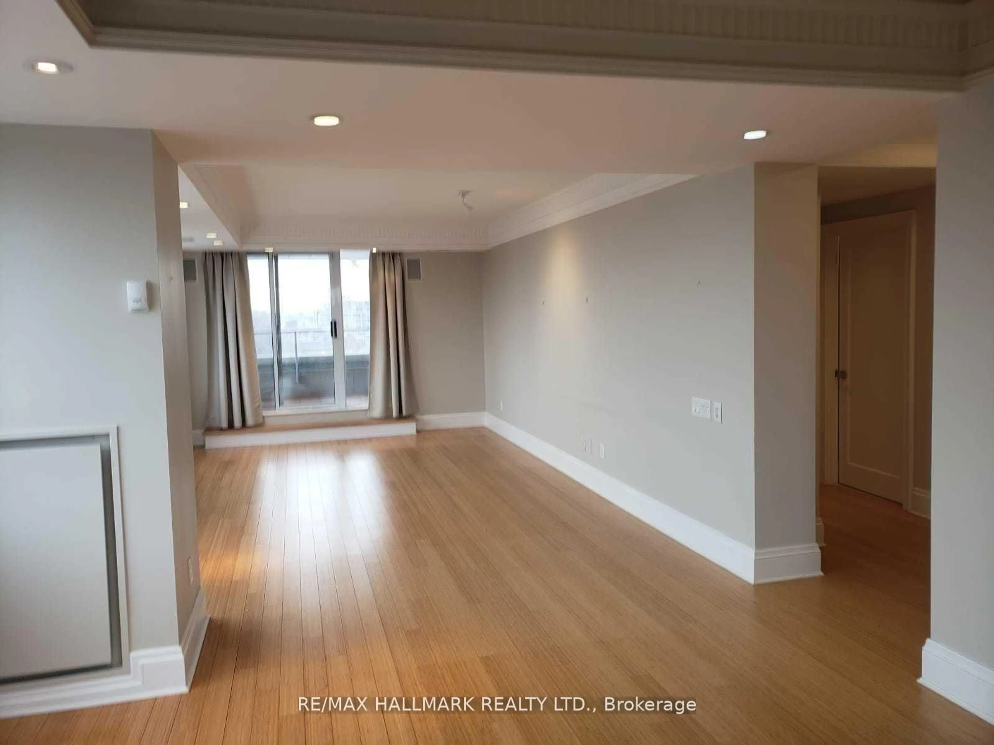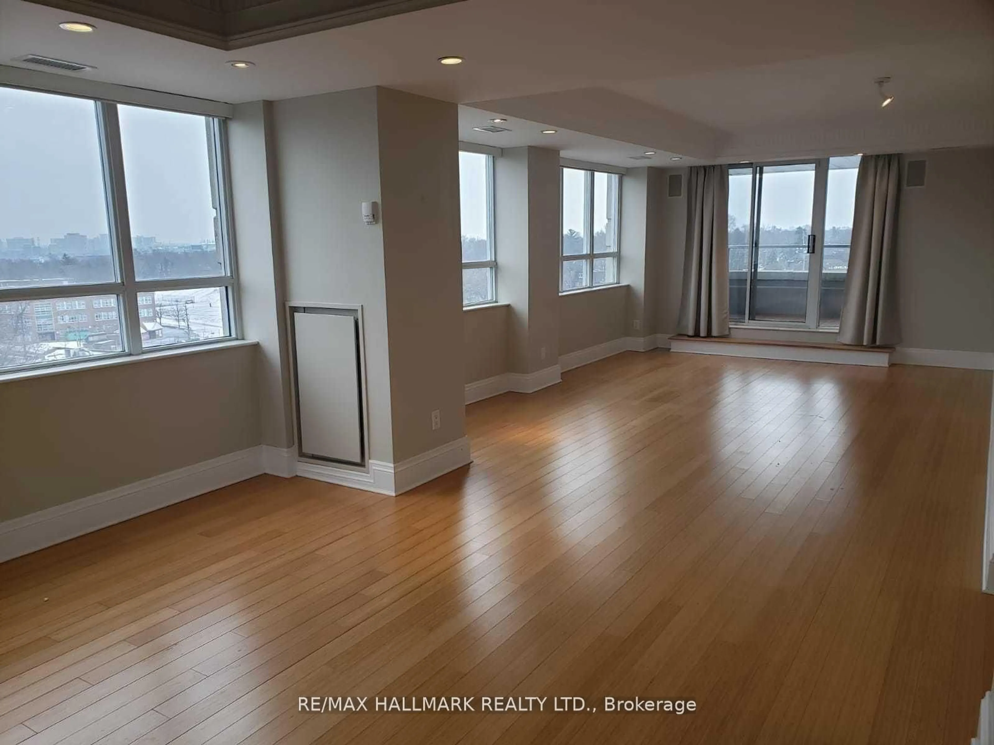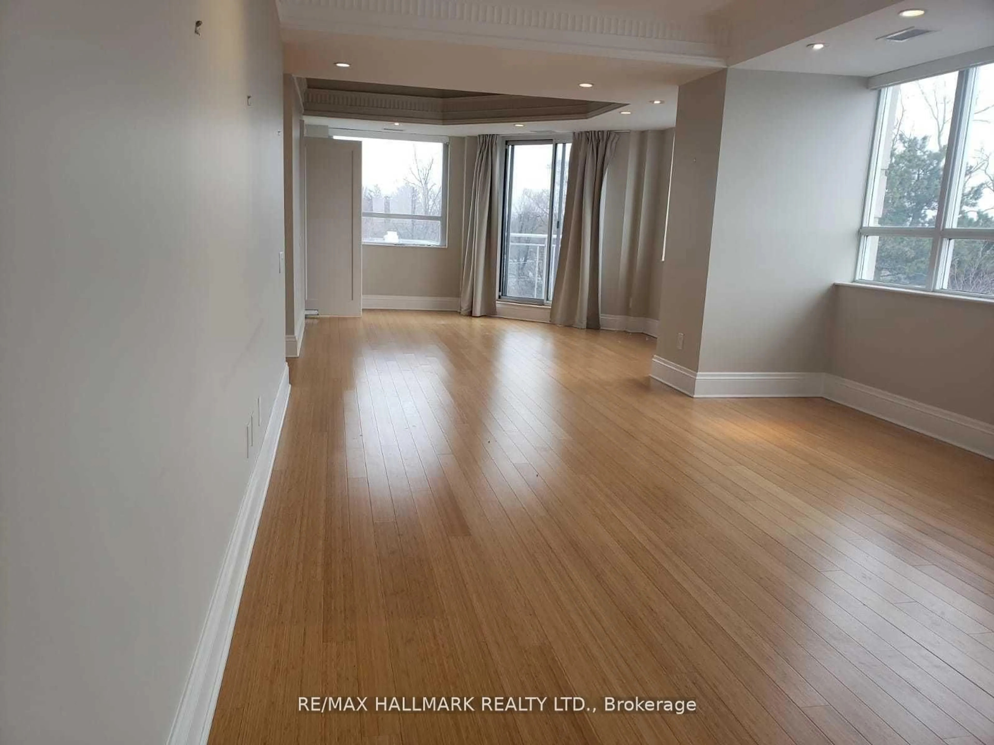1801 Bayview Ave #Ph801, Toronto, Ontario M4G 4K2
Contact us about this property
Highlights
Estimated valueThis is the price Wahi expects this property to sell for.
The calculation is powered by our Instant Home Value Estimate, which uses current market and property price trends to estimate your home’s value with a 90% accuracy rate.Not available
Price/Sqft$680/sqft
Monthly cost
Open Calculator
Description
Welcome To The Bayview. Rarely Available Two-Story Corner Penthouse, Ideally Located In The Heart Of Leaside. Just A Few Steps TTC, New LRT, All Conviences, A Short Stroll To Sunnybrook, Excellent Leaside Public & High School And Sherwood Parks. Spanning Over 2800 Sqft, This Residence Boasts Three Bedrooms Plus A Den, Three Luxurious Bathrooms, Three Expansive Balconies, Three Underground Parking Spaces, A Double Locker, And Breathtaking 180-Degree Panoramic Views. The Home Features An Open Concept Dining And Living Area, A Cathedral Ceiling In The Dining Room, A Private Master Retreat, A Gourmet Eat-In Kitchen, Generous Storage Space, And Spacious Bedrooms.
Property Details
Interior
Features
Main Floor
Dining
5.05 x 3.96W/O To Balcony / O/Looks Park / Cathedral Ceiling
Living
6.0 x 3.96Bamboo Floor / O/Looks Park / W/O To Terrace
Kitchen
2.74 x 3.56Granite Counter / Ceramic Back Splash / O/Looks Park
Breakfast
3.61 x 3.15Eat-In Kitchen / Pantry / Ceramic Floor
Exterior
Features
Parking
Garage spaces 3
Garage type Underground
Other parking spaces 0
Total parking spaces 3
Condo Details
Amenities
Concierge, Exercise Room, Guest Suites, Party/Meeting Room, Visitor Parking
Inclusions
Property History
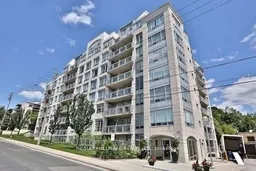 32
32