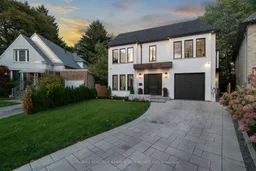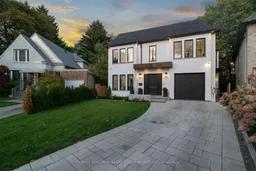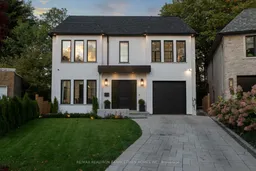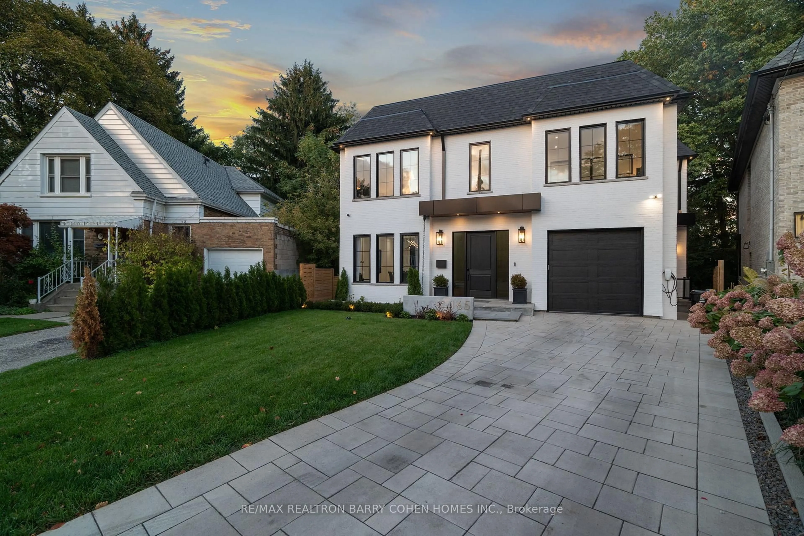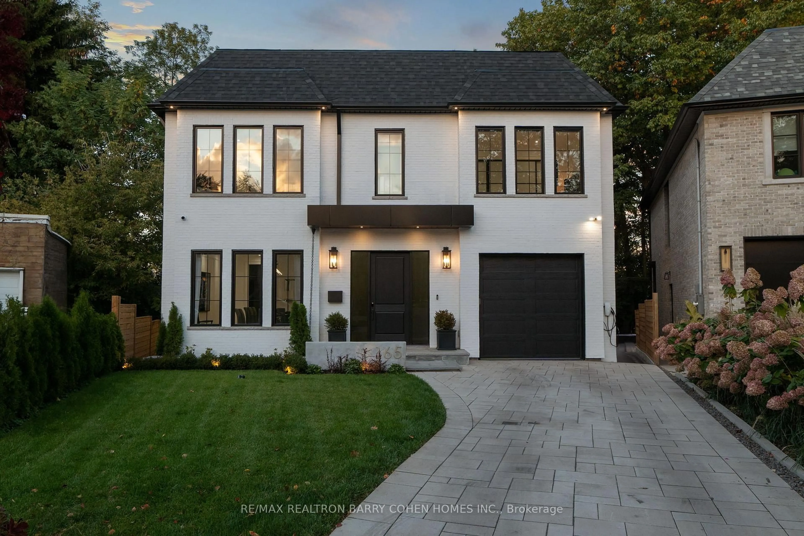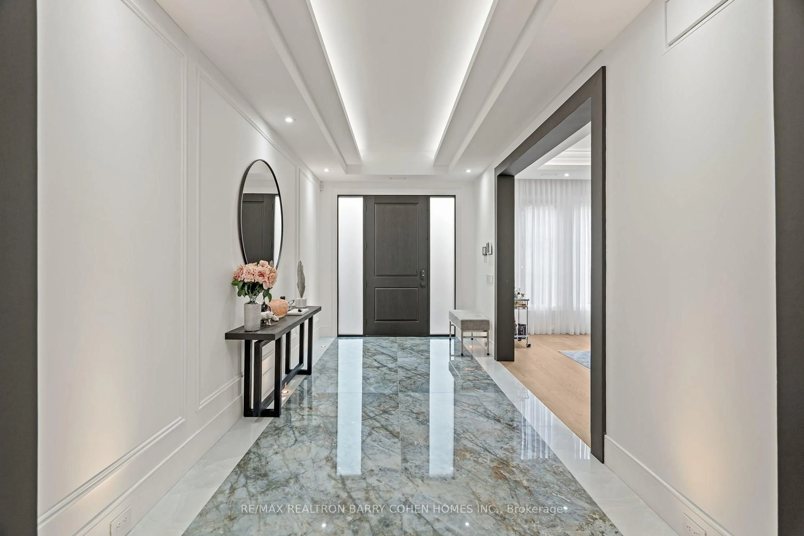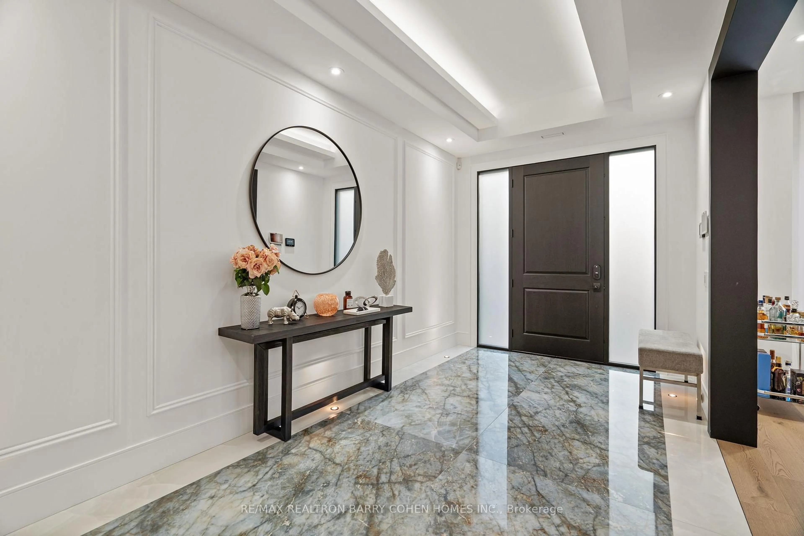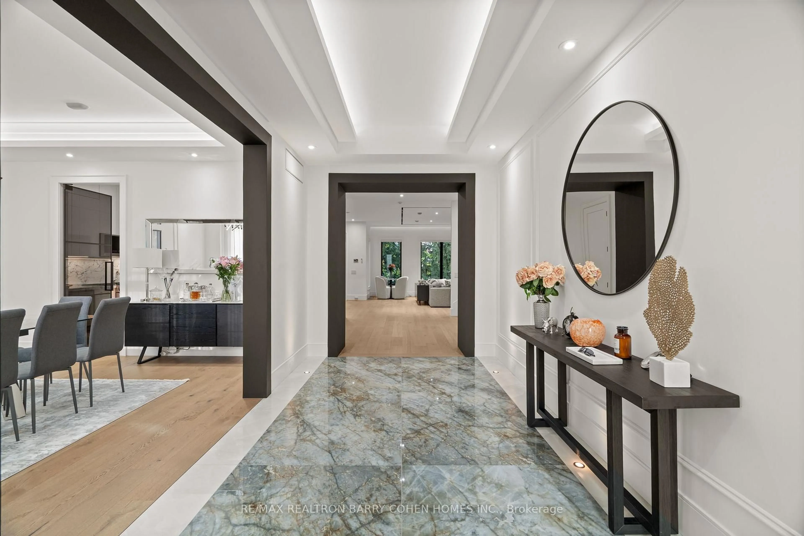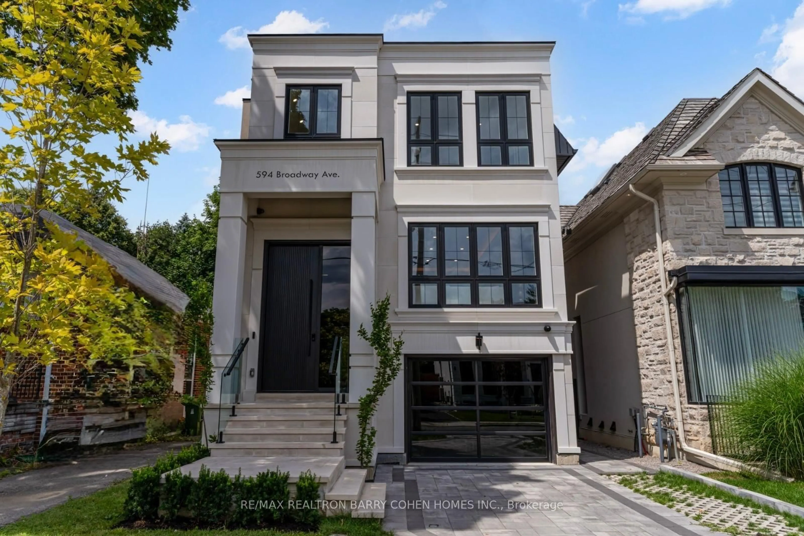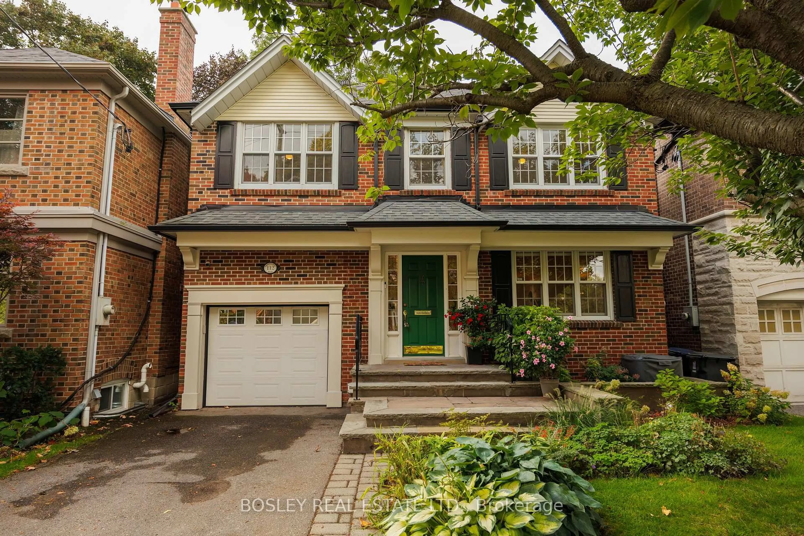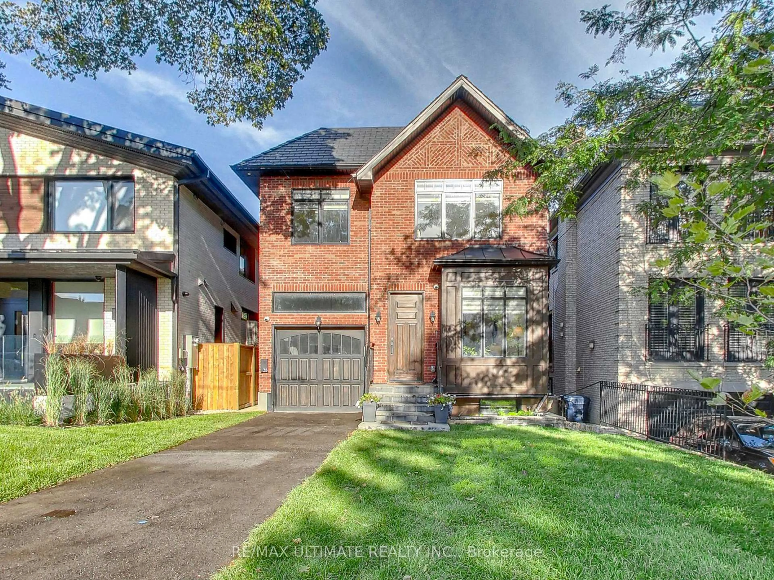165 Leacrest Rd, Toronto, Ontario M4G 1E7
Contact us about this property
Highlights
Estimated valueThis is the price Wahi expects this property to sell for.
The calculation is powered by our Instant Home Value Estimate, which uses current market and property price trends to estimate your home’s value with a 90% accuracy rate.Not available
Price/Sqft$1,287/sqft
Monthly cost
Open Calculator
Description
Newly built modern residence in the heart of South Leaside offering nearly 6,500 sq.ft. of living space! Exceptional designer-curated finishes and smart home technology throughout. Designed for the modern family and built to impress, this magazine-worthy residence perfectly blends luxury, functionality, and versatility. Oversized principal rooms, two private home offices, and a full legal in-law suite with income potential make it ideal for multigenerational living or a flexible live-work lifestyle.Showcasing engineered white oak floors, soaring ceilings, and expansive windows with motorized blinds, every detail reflects thoughtful design and quality craftsmanship. The custom kitchen is a true centerpiece - featuring a panelled fridge, trash compactor, waterfall island with hidden storage, and full-height cabinetry - flowing seamlessly into the family room with a marble gas fireplace and walkout to the backyard. Step lighting, integrated speakers, and sleek modern finishes complete the main level's sophisticated aesthetic.Upstairs, four oversized bedrooms include a magazine-worthy primary suite with a slatted wood feature wall access to His & Hers WICs, cove-lit ceiling, fireplace in stone surround, fully equipped bar, walkout to a private balcony (hot tub-ready), and a spa-inspired ensuite with steam shower, freestanding tub, heated floors, and double vanities. Secondary bedrooms are equally impressive, and a dedicated laundry room with dual washer/dryers enhances everyday ease. Upstairs office may be converted to a 5th bedroom.The lower level extends the living experience with a gym, sauna, recreation lounge, and wet bar equipped with a dishwasher and bar fridge - plus a soundproofed legal in-law suite with its own entrance, kitchen, 3-piece bath & laundry.Located in the coveted Bessborough/Rolph school district, this home delivers a rare combination of sophistication, functionality, and future income potential in one of Toronto's most sought-after neighbourhoods.
Property Details
Interior
Features
Main Floor
Foyer
5.46 x 2.67Stone Floor / Coffered Ceiling / Pot Lights
Dining
5.76 x 4.11hardwood floor / Panelled / Coffered Ceiling
Kitchen
5.82 x 5.18B/I Appliances / W/O To Terrace / Centre Island
Pantry
3.0 x 3.0Modern Kitchen / Stainless Steel Appl / hardwood floor
Exterior
Features
Parking
Garage spaces 1
Garage type Built-In
Other parking spaces 2
Total parking spaces 3
Property History
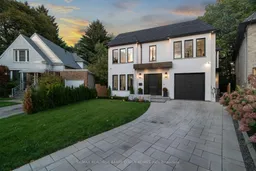 47
47