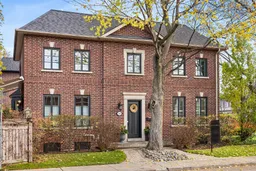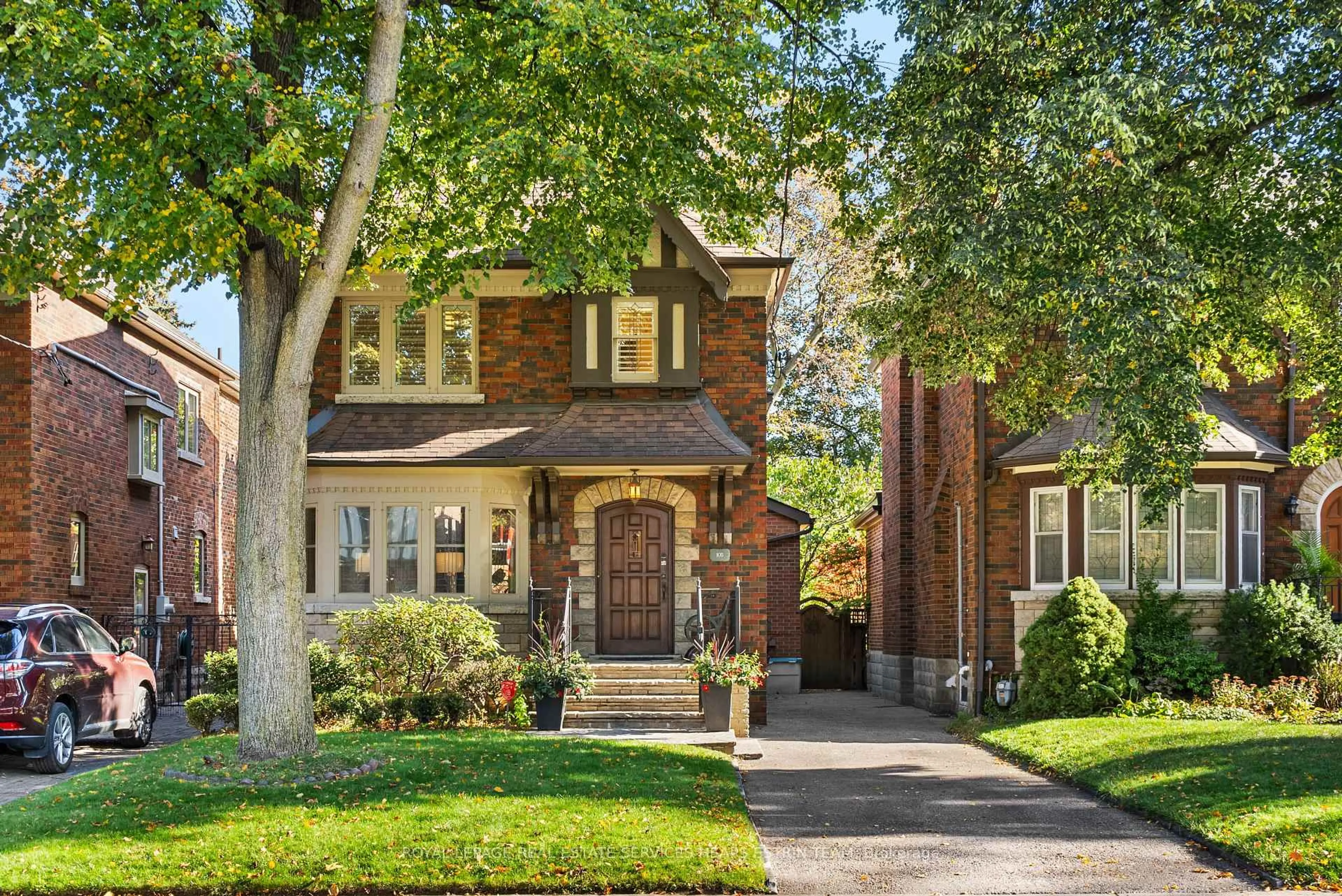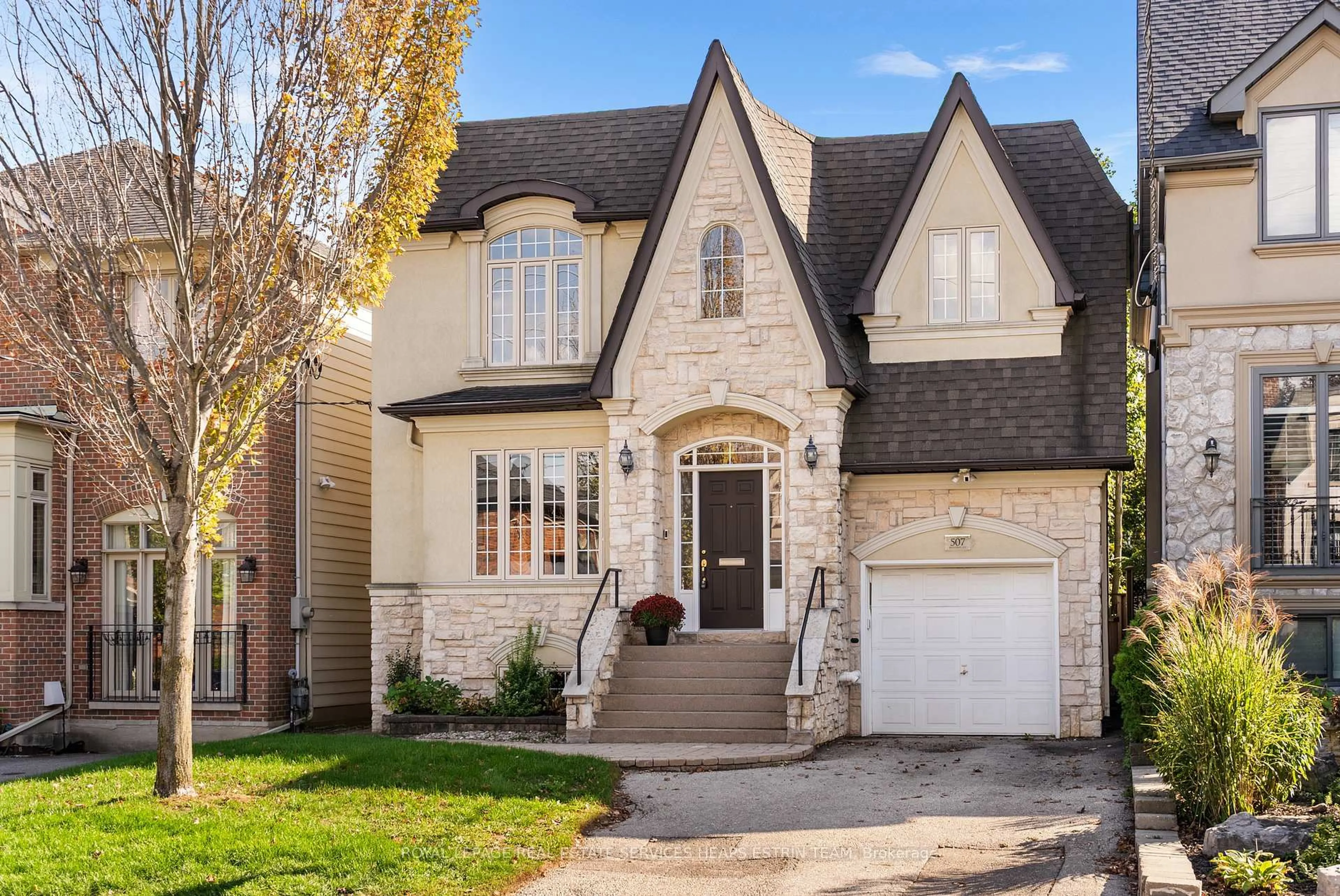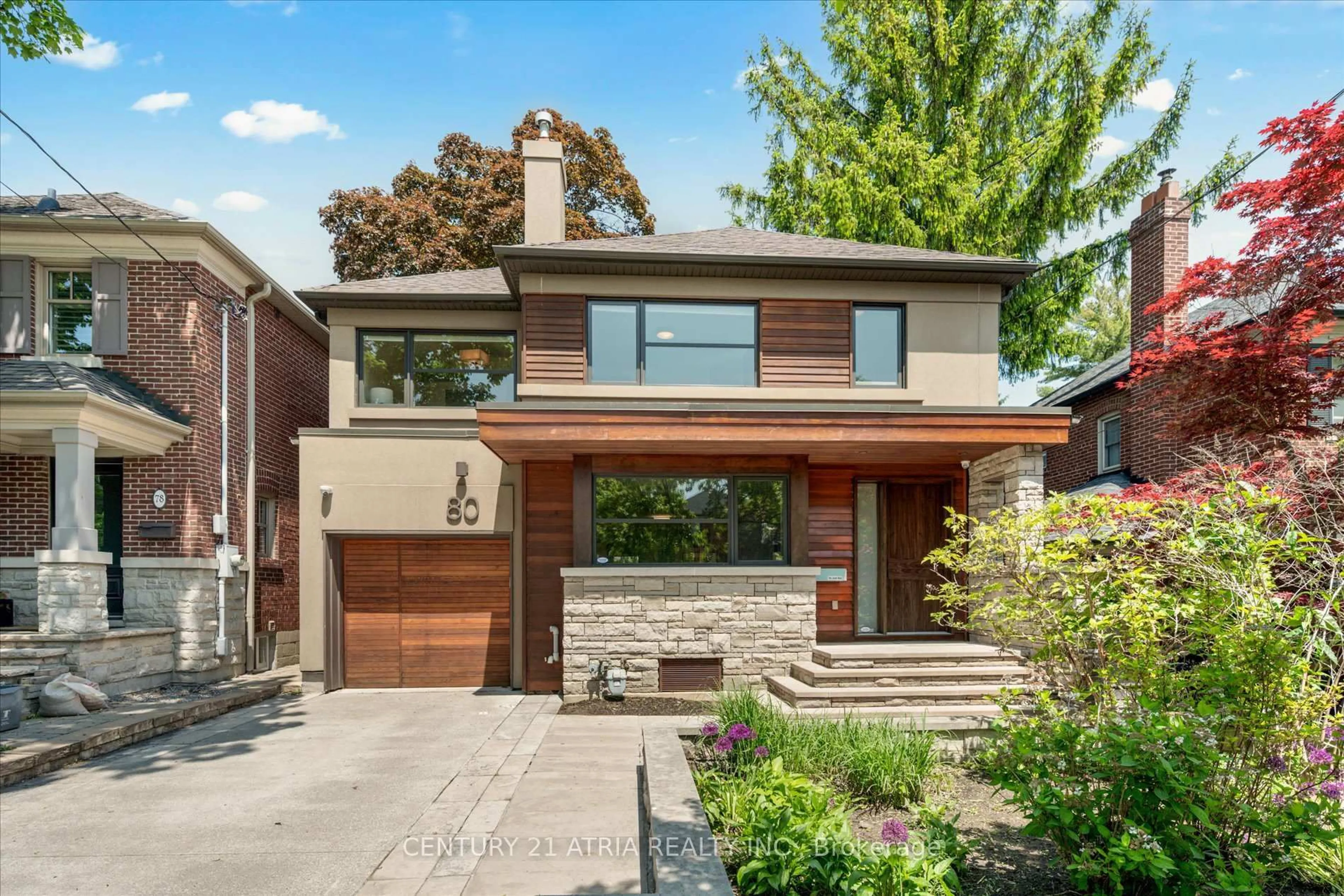Welcome to 160 Parkhurst Blvd, a beautifully refined centre-hall Georgian nestled in the heart of South Leaside, one of Toronto's most beloved family neighbourhoods. Set on a generous 30 x 130 ft lot with a private drive, detached garage, and manicured landscaping, this home pairs classic curb appeal with the ease of modern living. Extensively renovated and thoughtfully reimagined, the home offers an ideal floor plan with bright, functional spaces across all three levels. The main floor is filled with natural light and features a sophisticated living room with custom built-ins and a cozy gas fireplace, a designer kitchen equipped with top-tier appliances and an oversized waterfall island, and an inviting dining area that blends everyday functionality with elevated style. Upstairs, three spacious bedrooms include a serene primary retreat complete with a walk-in closet, gas fireplace, and a beautifully appointed ensuite, plus a polished family bath. The fully finished lower level expands the home's versatility with a generous recreation room, an additional multi-purpose room featuring a Murphy bed, a three-piece bathroom, a well-organized laundry room, and an abundance of storage space. Outside, the landscaped backyard serves as a true extension of the living space; an entertainer's dream with a new wood plank deck, automatic awning, and ample room to relax or gather with friends and family. Perfectly positioned just steps from neighbourhood parks, ravine trails, and some of Leaside's most sought-after schools, including Bessborough Elementary & Middle School and Leaside High, this turnkey home offers a rare blend of timeless charm, thoughtful design, and modern comfort in an exceptional community setting.
Inclusions: See Schedule B
 47
47





