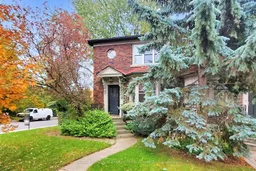Welcome to 155 Parkhurst Blvd, a beautifully renovated and meticulously maintained 3-bedroom, 2-bathroom home in the heart of South Leaside. Set on an expansive lot with a rare private drive at the back, this residence blends timeless character with modern comfort. A bright breakfast nook overlooks the open-concept family room, creating a warm and inviting hub for everyday living. Formal living and dining rooms offer elegant spaces for entertaining, while the family room's walkout opens to a covered deck with an outdoor kitchen featuring a built-in grill and fridge. Beyond, a landscaped south-facing garden and patio set the stage for effortless summer gatherings. Upstairs, three generous bedrooms provide comfort and flexibility, highlighted by a remarkable primary bathroom with heated floors for a spa-like retreat. The lower level extends the living space with a finished recreation room and built-in shelving. Two additional rooms, each with closets, can be used as a study, guest room, home office, or playroom. A small mudroom adds practical storage, and a side entrance provides direct access to the basement, enhancing functionality. Additional highlights include a large attic for storage and a custom-built cedar shed. Ideally located within the coveted Bessborough school district and steps to local shops, cafes, and parks, this home presents a rare opportunity to enjoy family living in one of Leaside's most desirable neighbourhoods.
Inclusions: Fridge, Stove, B/I DW, Washer, Dryer, Window Coverings, All Electrical Light Fixtures.
 46
46


