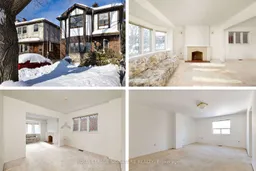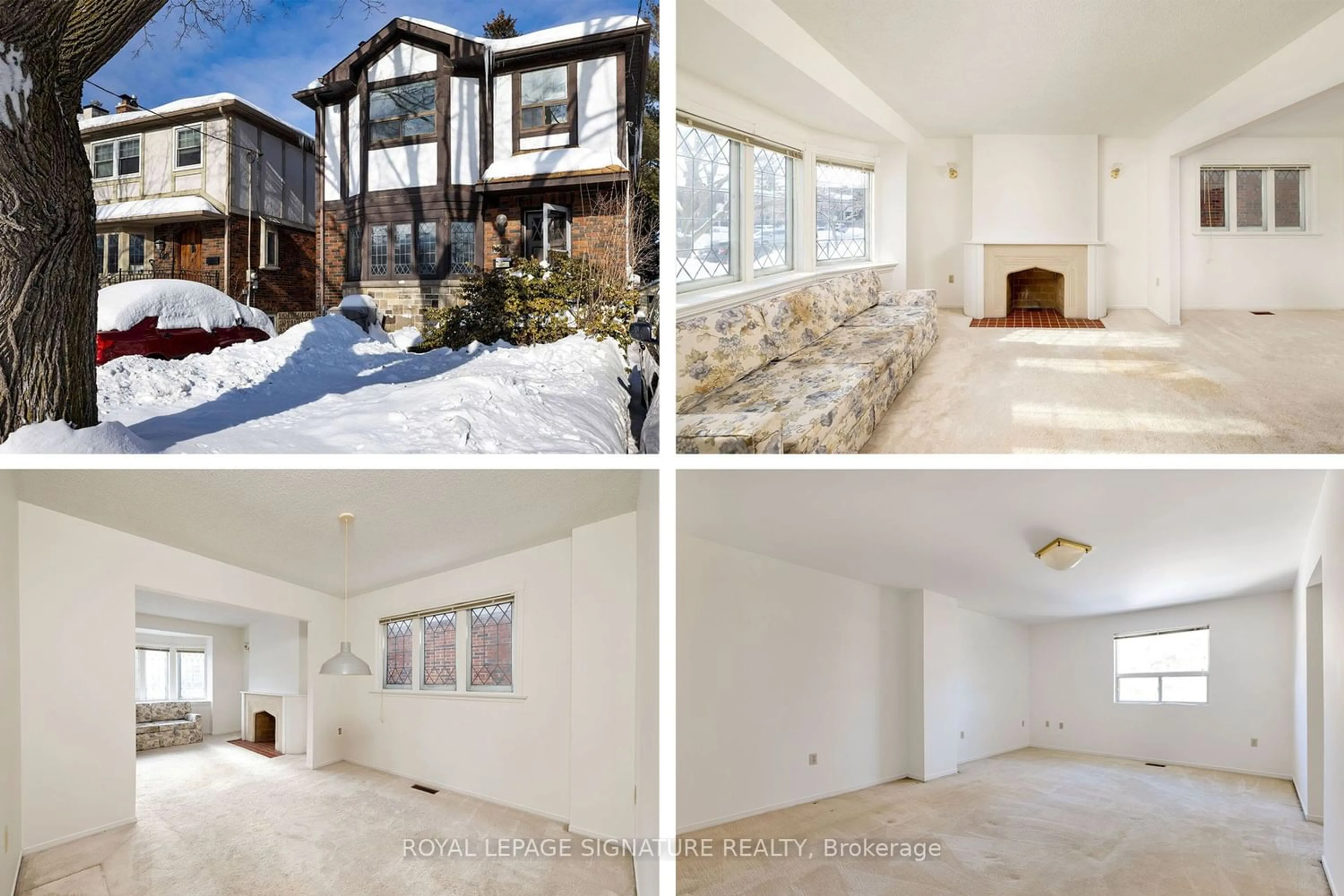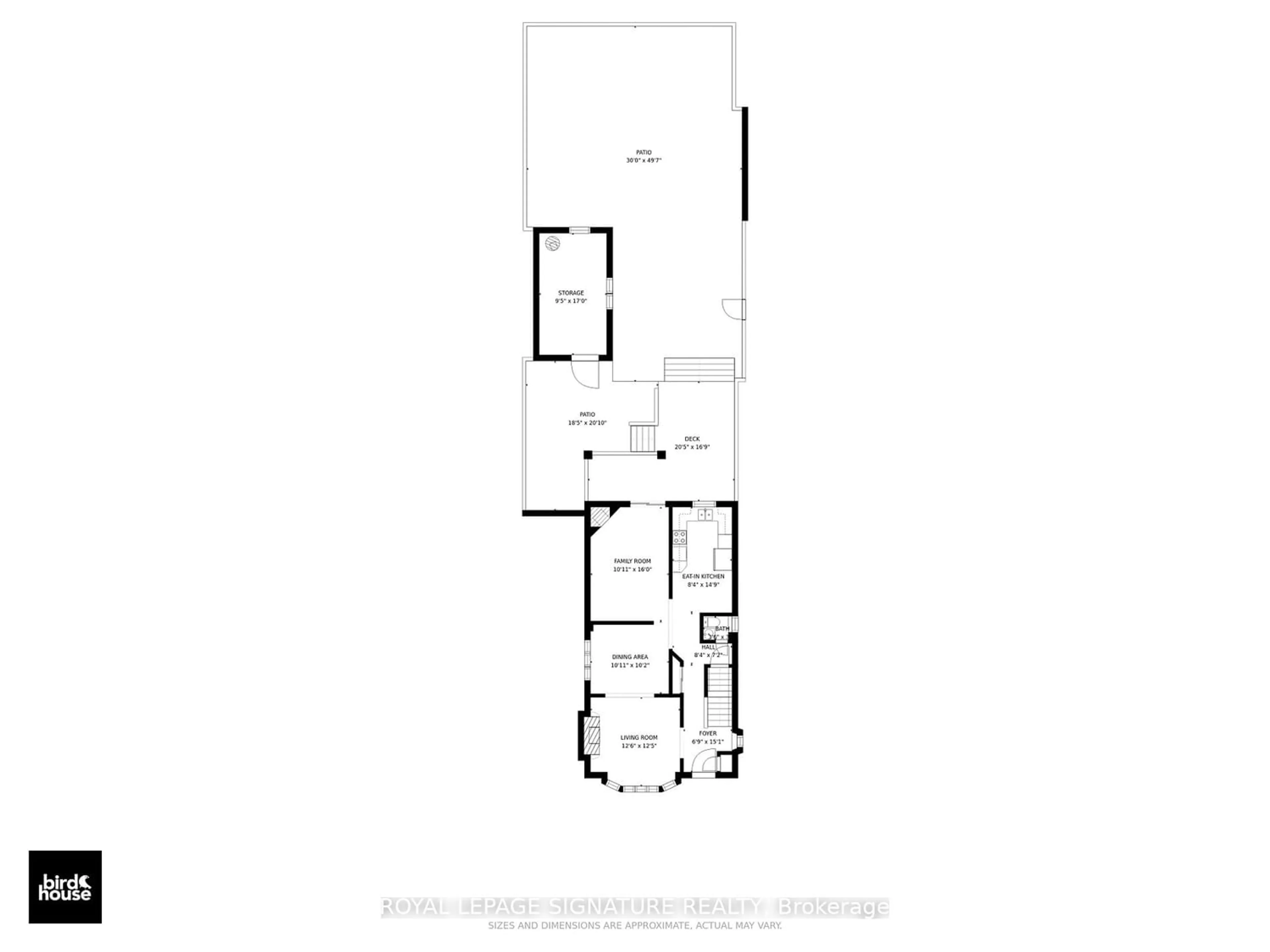130 Parkhurst Blvd, Toronto, Ontario M4G 2E7
Contact us about this property
Highlights
Estimated ValueThis is the price Wahi expects this property to sell for.
The calculation is powered by our Instant Home Value Estimate, which uses current market and property price trends to estimate your home’s value with a 90% accuracy rate.$1,908,000*
Price/Sqft-
Days On Market27 days
Est. Mortgage$7,516/mth
Tax Amount (2023)$8,495/yr
Description
Nestled in the desirable Leaside neighbourhood on a family-friendly, tree-lined street is 130 Parkhurst. A classic 4-bedroom tudor with original touches and plenty of natural light. Cozy up in front of one of three fireplaces or sit in serenity on the deck in the shady backyard. Youll feel like youve been transported out of the city as you listen to the wind rustle the leaves of the mature trees. The leaded glass bay window in the living room floods the space with natural light and adds classic charm. As you move through the rest of the house, youll notice how bright it is thanks to its three skylights.Theres plenty of space for a growing family here. With a living room, main floor family room and basement rec room, this house offers enough separate living spaces that you wont need to share the dining room table for your work-from-home setups. Upstairs youll find 4 generously-sized bedrooms. The huge primary comes complete with an ensuite, walk-in closet and makeup table. More than enough space for that king sized bed youve been coveting.Located in the highly coveted Bessborough Jr. Sr. Public School and Leaside Highschool catchment area. Only minutes from Bayview and Eglinton, and steps to all the best shops and restaurants on offer. A quick walk to the future Eglinton Crosstown LTR will soon make it even easier to zip around the city.
Property Details
Interior
Features
Main Floor
Living
3.93 x 3.87Broadloom / Large Window / Fireplace
Dining
3.39 x 3.00Broadloom / Window
Kitchen
4.62 x 2.50Laminate / Window / Breakfast Area
Family
3.08 x 4.89Broadloom / W/O To Deck / Fireplace
Exterior
Features
Parking
Garage spaces 1
Garage type Detached
Other parking spaces 2
Total parking spaces 3
Property History
 28
28Get an average of $10K cashback when you buy your home with Wahi MyBuy

Our top-notch virtual service means you get cash back into your pocket after close.
- Remote REALTOR®, support through the process
- A Tour Assistant will show you properties
- Our pricing desk recommends an offer price to win the bid without overpaying



