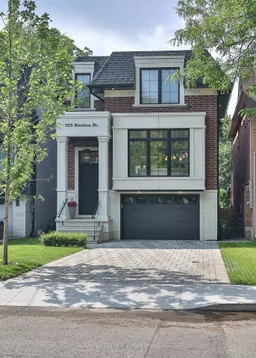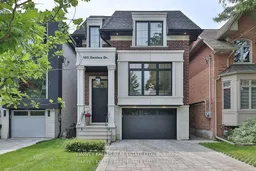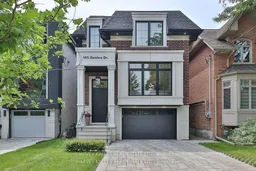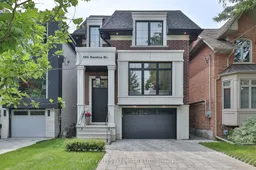Priced to Sell Timeless Modern Luxury in Prime Upper Leaside, This rare, move-in-ready home blends timeless modern design with exceptional craftsmanship, offering over 3,600 square feet of beautifully finished living space. From the moment you step inside, the thoughtful layout, soaring ceilings, and high-end finishes set the tone for elevated living. The main level is anchored by a stunning chefs kitchen featuring top-of-the-line Thermador appliances, sleek custom cabinetry, and an expansive island designed for both cooking and gathering. Just beyond, floor-to-ceiling windows in the family room flood the space with natural light and frame serene views of the large, private backyard an ideal setting for indoor-outdoor living. Upstairs, the incredible primary retreat offers a peaceful sanctuary complete with a luxurious 7-piece ensuite. Three additional generously sized bedrooms and a second laundry room provide ultimate comfort and convenience for families of all sizes. The bright lower level, with its radiant heated floors and direct walk-out to the backyard, adds over 1,000 square feet of versatile space perfect for a media room, gym, or guest suite. No detail has been overlooked from 9-inch white oak hardwood floors and Control4 home automation to custom LED pot lighting and high-end materials throughout. Additional features include built-in security cameras, a BBQ gas line, and meticulous attention to craftsmanship in every room. This is a home that truly shows to perfection. Located on a quiet, tree-lined street in Upper Leaside, with access to top-rated schools, shops, and transit, this is an extraordinary opportunity to own a designer home in one of Toronto's most sought-after neighbourhoods. Act quickly this exceptional property is priced to sell and wont last long.
Inclusions: All Elf's, Power Blinds (Where Applicable). Thermador Fridge/Freezer, 1 Thermador Dishwasher, Thermador 6 Burner Cooktop W/Oven, Thermador Oven & Wi-Fi, Thermador Convection/Microwave, Samsung Washer & Dryer







